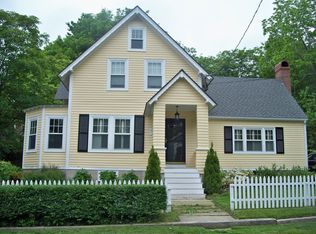Sold for $880,000
$880,000
19 Prospect Hill Road, Groton, CT 06340
3beds
2,461sqft
Single Family Residence
Built in 1892
7,405.2 Square Feet Lot
$903,400 Zestimate®
$358/sqft
$3,731 Estimated rent
Home value
$903,400
$804,000 - $1.01M
$3,731/mo
Zestimate® history
Loading...
Owner options
Explore your selling options
What's special
Welcome to Noank! This charming three-story timeless home, built in 1892, offers breathtaking views of West Cove and out to Fishers Island and Long Island Sound from every level. Lovingly maintained and thoughtfully updated by the current owners, this residence combines timeless character with today's modern conveniences. From the moment you enter, you're greeted by a refreshing southerly sea breeze and the warmth of rich parquet wood floors and beautiful wood trim. The main level features a spacious layout, including a large dining room, cozy living room, and an inviting family room. At the heart of the home is a gourmet kitchen with stunning views over Spicer's Marina, leading seamlessly to a wrap-around porch; perfect for entertaining or relaxing. Upstairs, the second floor includes three generously sized bedrooms. The primary suite is a true retreat, complete with a spa-like bathroom connected by elegant French doors. You'll also find a large laundry room with a sink, along with multiple balconies offering private outdoor spaces. The third floor is a blank canvas; an insulated walk-up attic with a glass door to yet another balcony, ready to be finished to suit your needs. Additional features include two driveways, a spacious attached garage, and a full, unfinished basement with an additional full bath, offering ample storage or potential living space.
Zillow last checked: 8 hours ago
Listing updated: September 05, 2025 at 05:55am
Listed by:
Ann Bergendahl 860-460-3909,
Willow Properties 860-415-8374
Bought with:
Heather W. Gianacoplos, RES.0800582
Compass Connecticut, LLC
Source: Smart MLS,MLS#: 24103949
Facts & features
Interior
Bedrooms & bathrooms
- Bedrooms: 3
- Bathrooms: 4
- Full bathrooms: 3
- 1/2 bathrooms: 1
Primary bedroom
- Features: Balcony/Deck, Bedroom Suite, Walk-In Closet(s), Hardwood Floor
- Level: Upper
- Area: 182 Square Feet
- Dimensions: 13 x 14
Bedroom
- Features: Balcony/Deck, Hardwood Floor
- Level: Upper
- Area: 132 Square Feet
- Dimensions: 11 x 12
Bedroom
- Features: Hardwood Floor
- Level: Upper
- Area: 182 Square Feet
- Dimensions: 13 x 14
Bathroom
- Features: Hardwood Floor
- Level: Main
- Area: 32 Square Feet
- Dimensions: 4 x 8
Bathroom
- Features: Tub w/Shower, Tile Floor
- Level: Upper
- Area: 32 Square Feet
- Dimensions: 4 x 8
Bathroom
- Level: Lower
- Area: 32 Square Feet
- Dimensions: 4 x 8
Dining room
- Features: Parquet Floor
- Level: Main
- Area: 168 Square Feet
- Dimensions: 12 x 14
Family room
- Features: Ceiling Fan(s), Fireplace, Hardwood Floor
- Level: Main
- Area: 195 Square Feet
- Dimensions: 13 x 15
Kitchen
- Features: Breakfast Bar, Granite Counters, Sliders
- Level: Main
- Area: 240 Square Feet
- Dimensions: 12 x 20
Living room
- Features: Hardwood Floor
- Level: Main
- Area: 182 Square Feet
- Dimensions: 13 x 14
Heating
- Forced Air, Propane
Cooling
- Ceiling Fan(s), Central Air
Appliances
- Included: Gas Cooktop, Oven/Range, Microwave, Refrigerator, Dishwasher, Disposal, Washer, Dryer, Water Heater
- Laundry: Upper Level
Features
- Basement: Full,Unfinished,Sump Pump,Interior Entry
- Attic: Floored,Walk-up
- Number of fireplaces: 1
Interior area
- Total structure area: 2,461
- Total interior livable area: 2,461 sqft
- Finished area above ground: 2,461
Property
Parking
- Total spaces: 1
- Parking features: Attached
- Attached garage spaces: 1
Features
- Has view: Yes
- View description: Water
- Has water view: Yes
- Water view: Water
- Waterfront features: Walk to Water
Lot
- Size: 7,405 sqft
- Features: Sloped
Details
- Parcel number: 1957766
- Zoning: R-20
Construction
Type & style
- Home type: SingleFamily
- Architectural style: Antique
- Property subtype: Single Family Residence
Materials
- Clapboard
- Foundation: Stone
- Roof: Shingle
Condition
- New construction: No
- Year built: 1892
Utilities & green energy
- Sewer: Public Sewer
- Water: Public
Community & neighborhood
Location
- Region: Groton
- Subdivision: Noank
Price history
| Date | Event | Price |
|---|---|---|
| 9/5/2025 | Sold | $880,000-2.1%$358/sqft |
Source: | ||
| 8/12/2025 | Pending sale | $899,000$365/sqft |
Source: | ||
| 6/30/2025 | Price change | $899,000-5.4%$365/sqft |
Source: | ||
| 6/20/2025 | Listed for sale | $950,000+150%$386/sqft |
Source: | ||
| 11/20/2022 | Price change | $3,000-33.3%$1/sqft |
Source: Zillow Rental Manager Report a problem | ||
Public tax history
| Year | Property taxes | Tax assessment |
|---|---|---|
| 2025 | $9,759 +7.1% | $369,950 |
| 2024 | $9,112 +4.3% | $369,950 |
| 2023 | $8,735 +2.1% | $369,950 |
Find assessor info on the county website
Neighborhood: 06340
Nearby schools
GreatSchools rating
- 5/10Mystic River Magnet SchoolGrades: PK-5Distance: 1.5 mi
- 5/10Groton Middle SchoolGrades: 6-8Distance: 1.6 mi
- 5/10Fitch Senior High SchoolGrades: 9-12Distance: 1.5 mi
Schools provided by the listing agent
- High: Fitch Senior
Source: Smart MLS. This data may not be complete. We recommend contacting the local school district to confirm school assignments for this home.
Get pre-qualified for a loan
At Zillow Home Loans, we can pre-qualify you in as little as 5 minutes with no impact to your credit score.An equal housing lender. NMLS #10287.
Sell for more on Zillow
Get a Zillow Showcase℠ listing at no additional cost and you could sell for .
$903,400
2% more+$18,068
With Zillow Showcase(estimated)$921,468
