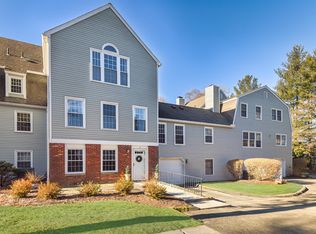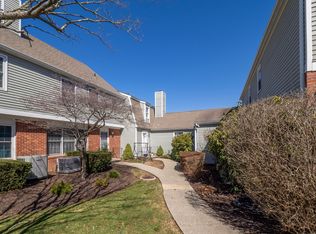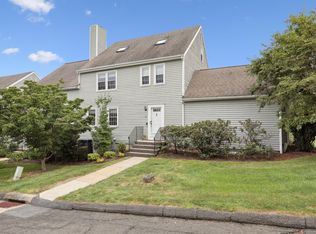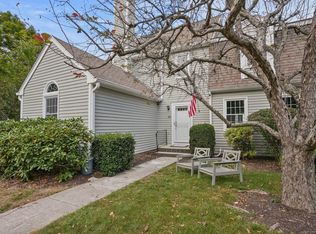Sold for $720,000
$720,000
19 Prospect Ridge APT 16, Ridgefield, CT 06877
2beds
2,075sqft
Condominium, Townhouse
Built in 1983
-- sqft lot
$741,900 Zestimate®
$347/sqft
$4,013 Estimated rent
Home value
$741,900
$705,000 - $779,000
$4,013/mo
Zestimate® history
Loading...
Owner options
Explore your selling options
What's special
Wonderful end unit condo, close to town, with community pool, and easy access to all that Ridgefield has to offer! Lots of parking and great layout! Hardwood floors all on the main level plus the coveted separate vaulted ceilinged family room with fireplace! Easy, open floor plan on the main level - 2 generous sized bedrooms upstairs each with access to their own private bathrooms. Partially finsihed lower level with access to 2 car garage and the exterior. Stone patio in the front affords grilling and relaxing in the shade. Only minutes to the Ridgefield Playhouse, Ridgefield Library, and iconic Main Street, with fabulous shopping and dining!
Zillow last checked: 8 hours ago
Listing updated: August 22, 2025 at 11:38am
Listed by:
Tim Dent Team,
Tim M. Dent 203-470-5605,
Coldwell Banker Realty 203-438-9000
Bought with:
Sandra Juliano, REB.0794025
Berkshire Hathaway NE Prop.
Source: Smart MLS,MLS#: 24081467
Facts & features
Interior
Bedrooms & bathrooms
- Bedrooms: 2
- Bathrooms: 3
- Full bathrooms: 2
- 1/2 bathrooms: 1
Primary bedroom
- Features: Full Bath, Walk-In Closet(s), Wall/Wall Carpet
- Level: Upper
- Area: 196 Square Feet
- Dimensions: 14 x 14
Bedroom
- Features: Wall/Wall Carpet
- Level: Upper
- Area: 144 Square Feet
- Dimensions: 12 x 12
Den
- Features: Wall/Wall Carpet
- Level: Lower
- Area: 169 Square Feet
- Dimensions: 13 x 13
Dining room
- Features: Bay/Bow Window, Hardwood Floor
- Level: Main
- Area: 182 Square Feet
- Dimensions: 13 x 14
Family room
- Features: Skylight, Cathedral Ceiling(s), Fireplace, Hardwood Floor
- Level: Main
- Area: 169 Square Feet
- Dimensions: 13 x 13
Kitchen
- Features: Eating Space, Hardwood Floor
- Level: Main
- Area: 130 Square Feet
- Dimensions: 10 x 13
Living room
- Features: Hardwood Floor
- Level: Main
- Area: 221 Square Feet
- Dimensions: 13 x 17
Heating
- Heat Pump, Forced Air, Electric
Cooling
- Central Air, Heat Pump
Appliances
- Included: Oven/Range, Range Hood, Refrigerator, Dishwasher, Washer, Dryer, Electric Water Heater, Water Heater
- Laundry: Lower Level
Features
- Open Floorplan
- Basement: Partial,Heated,Garage Access,Interior Entry,Partially Finished
- Attic: Access Via Hatch
- Number of fireplaces: 1
- Common walls with other units/homes: End Unit
Interior area
- Total structure area: 2,075
- Total interior livable area: 2,075 sqft
- Finished area above ground: 1,825
- Finished area below ground: 250
Property
Parking
- Total spaces: 2
- Parking features: Attached
- Attached garage spaces: 2
Features
- Stories: 3
- Patio & porch: Patio
- Has private pool: Yes
- Pool features: In Ground
Lot
- Size: 1 Acres
Details
- Parcel number: 280724
- Zoning: MFDD
Construction
Type & style
- Home type: Condo
- Architectural style: Townhouse
- Property subtype: Condominium, Townhouse
- Attached to another structure: Yes
Materials
- Clapboard, Cedar
- Foundation: Concrete Perimeter
- Roof: Asphalt
Condition
- New construction: No
- Year built: 1983
Utilities & green energy
- Sewer: Public Sewer
- Water: Public
Community & neighborhood
Community
- Community features: Basketball Court, Golf, Health Club, Library, Park, Public Rec Facilities, Shopping/Mall, Tennis Court(s)
Location
- Region: Ridgefield
HOA & financial
HOA
- Has HOA: Yes
- HOA fee: $608 monthly
- Amenities included: Pool, Management
- Services included: Maintenance Grounds, Trash, Snow Removal, Pool Service, Insurance
Price history
| Date | Event | Price |
|---|---|---|
| 8/21/2025 | Sold | $720,000-2.6%$347/sqft |
Source: | ||
| 8/5/2025 | Pending sale | $739,000$356/sqft |
Source: | ||
| 7/10/2025 | Listed for sale | $739,000+27.4%$356/sqft |
Source: | ||
| 6/14/2022 | Sold | $580,000-3.3%$280/sqft |
Source: | ||
| 5/11/2022 | Contingent | $599,500$289/sqft |
Source: | ||
Public tax history
| Year | Property taxes | Tax assessment |
|---|---|---|
| 2025 | $9,818 +3.9% | $358,470 |
| 2024 | $9,446 +2.1% | $358,470 |
| 2023 | $9,252 +13.3% | $358,470 +24.8% |
Find assessor info on the county website
Neighborhood: 06877
Nearby schools
GreatSchools rating
- 9/10Veterans Park Elementary SchoolGrades: K-5Distance: 0.4 mi
- 9/10East Ridge Middle SchoolGrades: 6-8Distance: 0.4 mi
- 10/10Ridgefield High SchoolGrades: 9-12Distance: 3.8 mi
Schools provided by the listing agent
- Elementary: Veterans Park
- Middle: East Ridge
- High: Ridgefield
Source: Smart MLS. This data may not be complete. We recommend contacting the local school district to confirm school assignments for this home.
Get pre-qualified for a loan
At Zillow Home Loans, we can pre-qualify you in as little as 5 minutes with no impact to your credit score.An equal housing lender. NMLS #10287.
Sell with ease on Zillow
Get a Zillow Showcase℠ listing at no additional cost and you could sell for —faster.
$741,900
2% more+$14,838
With Zillow Showcase(estimated)$756,738



