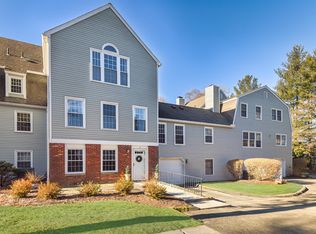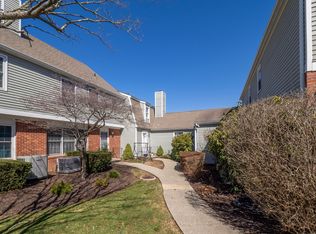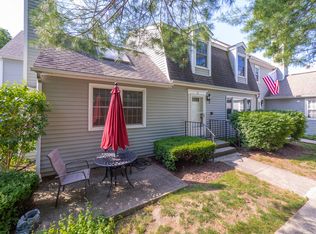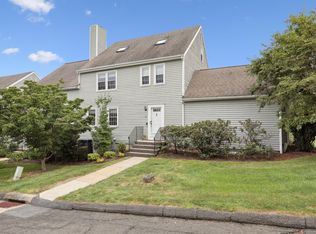Sold for $653,000
$653,000
19 Prospect Ridge APT 63, Ridgefield, CT 06877
2beds
1,930sqft
Condominium, Townhouse
Built in 1984
-- sqft lot
$690,600 Zestimate®
$338/sqft
$3,932 Estimated rent
Home value
$690,600
$615,000 - $773,000
$3,932/mo
Zestimate® history
Loading...
Owner options
Explore your selling options
What's special
Updated 2-bedroom end unit townhouse in the sought after Quail Ridge community, featuring 2 full renovated baths and within walking distance to the vibrant town of Ridgefield, hiking trails and the on site heated pool. This home boasts a redone kitchen, updated half bath, main floor family room with vaulted ceilings and a two sided fireplace. Hardwood floors throughout, enhancing the ideal open floor plan. Enjoy a private patio for outdoor relaxation and a lower level with versatile playroom/office. Additional highlights include a 2 car side by side garage and recent updates including a new hot water heater and heat pump. New windows throughout with 2 picture window replacements on order. The perfect blend of comfort and convenience.
Zillow last checked: 8 hours ago
Listing updated: October 21, 2024 at 10:12am
Listed by:
Amy Grossfeld 203-470-6785,
Houlihan Lawrence 203-438-0455
Bought with:
Tim M. Dent, RES.0751280
Coldwell Banker Realty
Source: Smart MLS,MLS#: 24043059
Facts & features
Interior
Bedrooms & bathrooms
- Bedrooms: 2
- Bathrooms: 3
- Full bathrooms: 2
- 1/2 bathrooms: 1
Primary bedroom
- Features: Full Bath, Hardwood Floor
- Level: Upper
- Area: 210.33 Square Feet
- Dimensions: 12.3 x 17.1
Bedroom
- Features: Hardwood Floor
- Level: Upper
- Area: 189.44 Square Feet
- Dimensions: 12.8 x 14.8
Dining room
- Features: Bay/Bow Window, Hardwood Floor
- Level: Main
- Area: 196.84 Square Feet
- Dimensions: 13.3 x 14.8
Family room
- Features: Cathedral Ceiling(s), Built-in Features, Fireplace, Patio/Terrace, Hardwood Floor
- Level: Main
- Area: 212.8 Square Feet
- Dimensions: 13.3 x 16
Kitchen
- Features: Remodeled, Granite Counters, Eating Space, Hardwood Floor
- Level: Main
- Area: 124.46 Square Feet
- Dimensions: 9.8 x 12.7
Living room
- Features: Fireplace, Hardwood Floor
- Level: Main
- Area: 230.09 Square Feet
- Dimensions: 13.3 x 17.3
Office
- Features: Hardwood Floor
- Level: Lower
- Area: 174 Square Feet
- Dimensions: 11.6 x 15
Heating
- Heat Pump, Electric
Cooling
- Central Air
Appliances
- Included: Electric Range, Microwave, Refrigerator, Dishwasher, Washer, Dryer, Water Heater
- Laundry: Lower Level
Features
- Open Floorplan
- Basement: Full,Finished
- Attic: Pull Down Stairs
- Number of fireplaces: 1
- Common walls with other units/homes: End Unit
Interior area
- Total structure area: 1,930
- Total interior livable area: 1,930 sqft
- Finished area above ground: 1,730
- Finished area below ground: 200
Property
Parking
- Total spaces: 2
- Parking features: Attached, Garage Door Opener
- Attached garage spaces: 2
Accessibility
- Accessibility features: Bath Grab Bars
Features
- Stories: 3
- Patio & porch: Patio
- Has private pool: Yes
- Pool features: Heated, In Ground
Lot
- Features: Rolling Slope
Details
- Parcel number: 280770
- Zoning: MFDD
Construction
Type & style
- Home type: Condo
- Architectural style: Townhouse
- Property subtype: Condominium, Townhouse
- Attached to another structure: Yes
Materials
- Clapboard
Condition
- New construction: No
- Year built: 1984
Utilities & green energy
- Sewer: Public Sewer
- Water: Public
Community & neighborhood
Community
- Community features: Basketball Court, Health Club, Library, Medical Facilities
Location
- Region: Ridgefield
- Subdivision: Village Center
HOA & financial
HOA
- Has HOA: Yes
- HOA fee: $581 monthly
- Amenities included: Pool, Management
- Services included: Maintenance Grounds, Trash, Snow Removal, Pool Service
Price history
| Date | Event | Price |
|---|---|---|
| 10/21/2024 | Sold | $653,000-2.1%$338/sqft |
Source: | ||
| 8/30/2024 | Listed for sale | $667,000+40.7%$346/sqft |
Source: | ||
| 4/30/2012 | Sold | $474,000-6.9%$246/sqft |
Source: | ||
| 2/11/2012 | Price change | $509,000-1.9%$264/sqft |
Source: Coldwell Banker Residential Brokerage - Ridgefield Office #98504246 Report a problem | ||
| 9/21/2011 | Price change | $519,000-1.9%$269/sqft |
Source: Coldwell Banker Residential Brokerage - Ridgefield Office #98504246 Report a problem | ||
Public tax history
| Year | Property taxes | Tax assessment |
|---|---|---|
| 2025 | $8,783 +3.9% | $320,670 |
| 2024 | $8,450 +2.1% | $320,670 |
| 2023 | $8,276 +13.5% | $320,670 +25% |
Find assessor info on the county website
Neighborhood: 06877
Nearby schools
GreatSchools rating
- 9/10Veterans Park Elementary SchoolGrades: K-5Distance: 0.4 mi
- 9/10East Ridge Middle SchoolGrades: 6-8Distance: 0.4 mi
- 10/10Ridgefield High SchoolGrades: 9-12Distance: 3.8 mi
Schools provided by the listing agent
- Elementary: Veterans Park
- Middle: East Ridge
- High: Ridgefield
Source: Smart MLS. This data may not be complete. We recommend contacting the local school district to confirm school assignments for this home.
Get pre-qualified for a loan
At Zillow Home Loans, we can pre-qualify you in as little as 5 minutes with no impact to your credit score.An equal housing lender. NMLS #10287.
Sell with ease on Zillow
Get a Zillow Showcase℠ listing at no additional cost and you could sell for —faster.
$690,600
2% more+$13,812
With Zillow Showcase(estimated)$704,412



