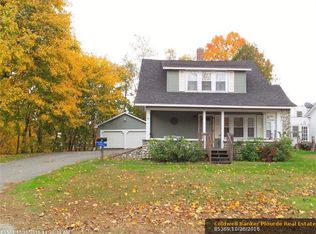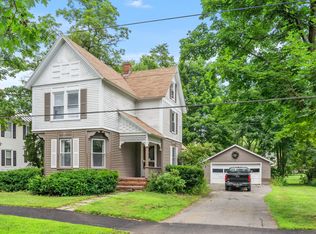Closed
$174,500
19 Prospect Street, Skowhegan, ME 04976
3beds
1,504sqft
Single Family Residence
Built in 1955
8,712 Square Feet Lot
$204,100 Zestimate®
$116/sqft
$1,868 Estimated rent
Home value
$204,100
$194,000 - $214,000
$1,868/mo
Zestimate® history
Loading...
Owner options
Explore your selling options
What's special
If you are looking for in-town living, convenient access to all the local amenities, and the opportunity to visit all the local restaurants and pubs on foot, then look no further. This three bedroom home is located on a nice lot with a private backyard and a large deck. Step into a nicely redone kitchen with ample counter space and new laminate floors. The dining room and living area has an open-concept feel yet the wood floors and built in shelves and cabinets harken back to a bygone era. There are three, spacious upstairs bedrooms and a full bathroom on the second floor. This property also features a one-car garage with an attached breezeway that leads directly into the mud room. Call today for your private showing.
Zillow last checked: 8 hours ago
Listing updated: December 12, 2025 at 10:12am
Listed by:
Whittemore's Real Estate
Bought with:
True North Realty, Inc.
Source: Maine Listings,MLS#: 1624480
Facts & features
Interior
Bedrooms & bathrooms
- Bedrooms: 3
- Bathrooms: 2
- Full bathrooms: 1
- 1/2 bathrooms: 1
Bedroom 1
- Level: Second
Bedroom 2
- Level: Second
Bedroom 3
- Level: Second
Den
- Level: First
Dining room
- Level: First
Kitchen
- Level: First
Living room
- Level: First
Heating
- Baseboard, Hot Water
Cooling
- None
Features
- Flooring: Carpet, Laminate, Vinyl, Wood
- Basement: Interior Entry
- Has fireplace: No
Interior area
- Total structure area: 1,504
- Total interior livable area: 1,504 sqft
- Finished area above ground: 1,504
- Finished area below ground: 0
Property
Parking
- Total spaces: 1
- Parking features: Garage - Attached
- Attached garage spaces: 1
Features
- Patio & porch: Deck
- Body of water: Hight's Pond
Lot
- Size: 8,712 sqft
Details
- Parcel number: SKOWM33B9
- Zoning: N/A
Construction
Type & style
- Home type: SingleFamily
- Architectural style: Other
- Property subtype: Single Family Residence
Materials
- Roof: Shingle
Condition
- Year built: 1955
Utilities & green energy
- Electric: Circuit Breakers
- Sewer: Public Sewer
- Water: Public
Community & neighborhood
Location
- Region: Skowhegan
Price history
| Date | Event | Price |
|---|---|---|
| 12/12/2025 | Sold | $174,500-16.9%$116/sqft |
Source: | ||
| 12/12/2025 | Pending sale | $210,000$140/sqft |
Source: | ||
| 11/2/2025 | Contingent | $210,000$140/sqft |
Source: | ||
| 9/26/2025 | Listed for sale | $210,000$140/sqft |
Source: | ||
| 9/18/2025 | Contingent | $210,000$140/sqft |
Source: | ||
Public tax history
| Year | Property taxes | Tax assessment |
|---|---|---|
| 2024 | $2,555 +2% | $141,400 |
| 2023 | $2,506 +40.5% | $141,400 +38.6% |
| 2022 | $1,783 +2.8% | $102,000 +7.9% |
Find assessor info on the county website
Neighborhood: 04976
Nearby schools
GreatSchools rating
- NANorth Elementary SchoolGrades: PK-KDistance: 0.2 mi
- 5/10Skowhegan Area Middle SchoolGrades: 6-8Distance: 1.5 mi
- 5/10Skowhegan Area High SchoolGrades: 9-12Distance: 1.6 mi

Get pre-qualified for a loan
At Zillow Home Loans, we can pre-qualify you in as little as 5 minutes with no impact to your credit score.An equal housing lender. NMLS #10287.


