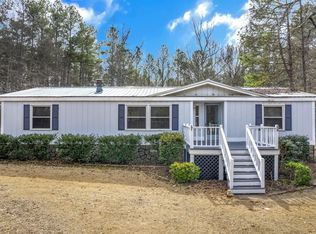Sold for $262,000
$262,000
19 Rabon Valley Acres Rd, Fountain Inn, SC 29644
3beds
1,755sqft
Mobile Home, Residential
Built in 1998
2.5 Acres Lot
$259,700 Zestimate®
$149/sqft
$1,309 Estimated rent
Home value
$259,700
$247,000 - $275,000
$1,309/mo
Zestimate® history
Loading...
Owner options
Explore your selling options
What's special
Are you in search of a spacious home situated on acreage without a homeowners association? Look no further! From the moment you step into this residence, you are greeted by a beautifully expansive living room filled with natural light. The living room transitions seamlessly into the large kitchen, which boasts plenty of counter space and cabinetry. This kitchen opens up to a massive dining area that flows effortlessly into the spacious family room, complete with a fireplace and a glass door that leads out to a serene deck overlooking the vast backyard. The backyard also includes two storage sheds to accommodate all your outdoor needs. Inside the home, adjacent to the family room, are two generous secondary bedrooms and a full secondary bathroom. Off the living room, you will find a large primary suite featuring a walk-in closet and an expansive full bathroom. This home is equipped with a brand new HVAC system and a low-maintenance metal roof. It offers a tranquil country atmosphere while still being conveniently close to town. Don’t miss the opportunity to own this piece of paradise.
Zillow last checked: 8 hours ago
Listing updated: August 02, 2025 at 11:32am
Listed by:
Amanda Spearman 864-901-5253,
RE/MAX Results Greenville
Bought with:
Laurel Caylor
Coldwell Banker Caine/Williams
Source: Greater Greenville AOR,MLS#: 1561964
Facts & features
Interior
Bedrooms & bathrooms
- Bedrooms: 3
- Bathrooms: 2
- Full bathrooms: 2
- Main level bathrooms: 2
- Main level bedrooms: 3
Primary bedroom
- Area: 221
- Dimensions: 13 x 17
Bedroom 2
- Area: 132
- Dimensions: 12 x 11
Bedroom 3
- Area: 132
- Dimensions: 12 x 11
Primary bathroom
- Features: Double Sink, Full Bath, Shower Only, Walk-In Closet(s)
- Level: Main
Dining room
- Area: 169
- Dimensions: 13 x 13
Family room
- Area: 260
- Dimensions: 13 x 20
Kitchen
- Area: 195
- Dimensions: 13 x 15
Living room
- Area: 204
- Dimensions: 12 x 17
Heating
- Electric, Forced Air
Cooling
- Central Air, Electric
Appliances
- Included: Dishwasher, Microwave, Refrigerator, Free-Standing Electric Range, Electric Water Heater
- Laundry: 1st Floor, Walk-in, Electric Dryer Hookup, Washer Hookup, Laundry Room
Features
- Ceiling Fan(s), Vaulted Ceiling(s), Walk-In Closet(s), Laminate Counters
- Flooring: Carpet, Laminate
- Doors: Storm Door(s)
- Windows: Tilt Out Windows, Vinyl/Aluminum Trim
- Basement: None
- Number of fireplaces: 1
- Fireplace features: Wood Burning
Interior area
- Total structure area: 1,749
- Total interior livable area: 1,755 sqft
Property
Parking
- Total spaces: 2
- Parking features: Detached Carport, Carport, Parking Pad, Asphalt
- Garage spaces: 2
- Has carport: Yes
- Has uncovered spaces: Yes
Features
- Levels: One
- Stories: 1
- Patio & porch: Deck, Front Porch
Lot
- Size: 2.50 Acres
- Features: Sloped, Few Trees, 2 - 5 Acres
Details
- Parcel number: 0563.0101017.18
Construction
Type & style
- Home type: MobileManufactured
- Architectural style: Mobile-Perm. Foundation
- Property subtype: Mobile Home, Residential
Materials
- Vinyl Siding
- Foundation: Crawl Space
- Roof: Metal
Condition
- Year built: 1998
Utilities & green energy
- Sewer: Septic Tank
- Water: Public
- Utilities for property: Cable Available
Community & neighborhood
Security
- Security features: Smoke Detector(s)
Community
- Community features: None
Location
- Region: Fountain Inn
- Subdivision: None
Other
Other facts
- Body type: Double Wide
- Listing terms: USDA Loan
Price history
| Date | Event | Price |
|---|---|---|
| 8/1/2025 | Sold | $262,000+1.6%$149/sqft |
Source: | ||
| 7/2/2025 | Contingent | $258,000$147/sqft |
Source: | ||
| 7/1/2025 | Listed for sale | $258,000+22.9%$147/sqft |
Source: | ||
| 4/26/2024 | Sold | $210,000-0.4%$120/sqft |
Source: | ||
| 3/25/2024 | Pending sale | $210,900$120/sqft |
Source: | ||
Public tax history
| Year | Property taxes | Tax assessment |
|---|---|---|
| 2024 | $1,206 +582.9% | $191,940 +689.6% |
| 2023 | $177 +4.9% | $24,310 |
| 2022 | $168 +0.8% | $24,310 |
Find assessor info on the county website
Neighborhood: 29644
Nearby schools
GreatSchools rating
- 6/10Bryson Elementary SchoolGrades: K-5Distance: 4.6 mi
- 3/10Bryson Middle SchoolGrades: 6-8Distance: 4.9 mi
- 9/10Hillcrest High SchoolGrades: 9-12Distance: 4.7 mi
Schools provided by the listing agent
- Elementary: Bryson
- Middle: Bryson
- High: Hillcrest
Source: Greater Greenville AOR. This data may not be complete. We recommend contacting the local school district to confirm school assignments for this home.
Get a cash offer in 3 minutes
Find out how much your home could sell for in as little as 3 minutes with a no-obligation cash offer.
Estimated market value$259,700
Get a cash offer in 3 minutes
Find out how much your home could sell for in as little as 3 minutes with a no-obligation cash offer.
Estimated market value
$259,700
