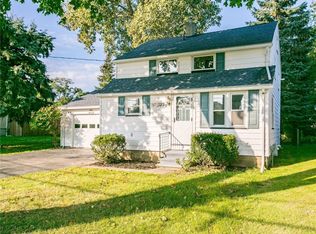Closed
$217,000
19 Rahway Rd, Rochester, NY 14606
3beds
1,374sqft
Single Family Residence
Built in 1956
0.26 Acres Lot
$223,100 Zestimate®
$158/sqft
$2,008 Estimated rent
Home value
$223,100
$212,000 - $236,000
$2,008/mo
Zestimate® history
Loading...
Owner options
Explore your selling options
What's special
Absolutely picture-perfect and move-in ready! This beautifully updated ranch offers true one-floor living with high-end finishes and stunning nature-inspired landscaping—making it a rare and special opportunity! Located in a desirable neighborhood known for its vibrant community spirit and festive holiday displays. Step inside and immediately feel at home—gorgeous flooring flows throughout the main living areas, and oversized windows fill the space with natural light. The spacious living room offers a warm and welcoming atmosphere, perfect for relaxing or entertaining. The updated “white and bright” kitchen features quartz countertops, stainless steel appliances, and a smart layout that combines style and functionality. The main level includes a large primary suite with a private full bath, a second bedroom, and an additional full bath—ideal for guests, family, or a home office. Bonus features include a spacious back hallway with first-floor laundry and an upstairs finished room—perfect as a third bedroom, guest suite, or flexible living space. Located just minutes from downtown Rochester, shopping, restaurants, and major employers. Enjoy easy access to the University of Rochester, Strong Memorial, RIT, and Monroe Community College, as well as the Rochester International Airport. An incredible value in a sought-after location—don’t miss this one!
Zillow last checked: 8 hours ago
Listing updated: September 16, 2025 at 12:57pm
Listed by:
Richard J. Testa 585-739-3521,
Howard Hanna,
Robert Testa 585-739-1693,
Howard Hanna
Bought with:
Mesut Vardar, 35VA1167994
Vardar Mesut
Source: NYSAMLSs,MLS#: R1620496 Originating MLS: Rochester
Originating MLS: Rochester
Facts & features
Interior
Bedrooms & bathrooms
- Bedrooms: 3
- Bathrooms: 2
- Full bathrooms: 2
- Main level bathrooms: 2
- Main level bedrooms: 2
Heating
- Gas, Baseboard
Appliances
- Included: Dryer, Dishwasher, Electric Cooktop, Gas Water Heater, Refrigerator, Washer
- Laundry: Main Level
Features
- Attic, Separate/Formal Living Room, Living/Dining Room, Quartz Counters, Bedroom on Main Level, Convertible Bedroom, Main Level Primary, Primary Suite
- Flooring: Luxury Vinyl
- Basement: Crawl Space
- Has fireplace: No
Interior area
- Total structure area: 1,374
- Total interior livable area: 1,374 sqft
Property
Parking
- Total spaces: 1
- Parking features: Attached, Garage
- Attached garage spaces: 1
Features
- Exterior features: Blacktop Driveway, Fence
- Fencing: Partial
Lot
- Size: 0.26 Acres
- Dimensions: 65 x 137
- Features: Irregular Lot, Residential Lot
Details
- Parcel number: 2626001041300003053200
- Special conditions: Standard
Construction
Type & style
- Home type: SingleFamily
- Architectural style: Ranch
- Property subtype: Single Family Residence
Materials
- Vinyl Siding, Copper Plumbing
- Foundation: Block
- Roof: Asphalt
Condition
- Resale
- Year built: 1956
Utilities & green energy
- Electric: Circuit Breakers
- Sewer: Connected
- Water: Connected, Public
- Utilities for property: Cable Available, High Speed Internet Available, Sewer Connected, Water Connected
Community & neighborhood
Location
- Region: Rochester
- Subdivision: Rochester Heights Sec D
Other
Other facts
- Listing terms: Cash,Conventional,FHA,VA Loan
Price history
| Date | Event | Price |
|---|---|---|
| 9/16/2025 | Sold | $217,000+8.6%$158/sqft |
Source: | ||
| 7/7/2025 | Pending sale | $199,900$145/sqft |
Source: | ||
| 7/7/2025 | Listed for sale | $199,900$145/sqft |
Source: | ||
| 7/1/2025 | Listing removed | $199,900$145/sqft |
Source: | ||
| 6/16/2025 | Listed for sale | $199,900+8.1%$145/sqft |
Source: | ||
Public tax history
| Year | Property taxes | Tax assessment |
|---|---|---|
| 2024 | -- | $111,100 |
| 2023 | -- | $111,100 |
| 2022 | -- | $111,100 |
Find assessor info on the county website
Neighborhood: Gates-North Gates
Nearby schools
GreatSchools rating
- 4/10Neil Armstrong SchoolGrades: K-5Distance: 0.4 mi
- 5/10Gates Chili Middle SchoolGrades: 6-8Distance: 1 mi
- 4/10Gates Chili High SchoolGrades: 9-12Distance: 0.8 mi
Schools provided by the listing agent
- District: Gates Chili
Source: NYSAMLSs. This data may not be complete. We recommend contacting the local school district to confirm school assignments for this home.
