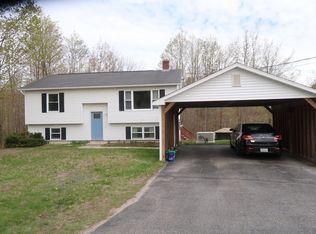Closed
$539,000
19 Red Maple Lane, Augusta, ME 04330
4beds
3,008sqft
Single Family Residence
Built in 2003
5.86 Acres Lot
$556,000 Zestimate®
$179/sqft
$3,043 Estimated rent
Home value
$556,000
$428,000 - $723,000
$3,043/mo
Zestimate® history
Loading...
Owner options
Explore your selling options
What's special
Looking for a beautifully designed 3,000+ sq ft, four bedroom home in an amazing, secluded location? Imagine the privacy of nearly 6 acres of land in a wonderful neighborhood of exceptional homes on a private road, yet the convenience of being minutes to all Augusta offers for shopping, restaurants, and Mid Maine Medical Center! Spacious with tall ceilings, the interior of this beautiful home flows incredibly well and continues into the outside with a 16' x 32' in-ground pool surrounded by a generous amount of decking for lounging and dining within the fenced in area. The home boasts an impressive foyer leading into the formal dining/sitting room or forward into the living room. From the dining room, the large central kitchen with granite top center island and breakfast area overlooks the inviting pool. A special bonus to the kitchen is the large pantry room with it's own window! From the breakfast area, circle around to the living room which opens up to the large three season glassed in sunroom. Off in its own wing and with it's own pool views, is the luxurious primary bedroom suite featuring a spacious walk-in closet and beautiful bathroom complete with a whirlpool tub and shower. Two additional bedrooms with shared full bathroom and also a half bath with washer/dryer complete the first floor living spaces. Downstairs, garden level, is the fourth bedroom with spacious walk-in closet and also a family room. Double doors walk out to the side yard. Another set of double doors lead into the basement area just begging for finishing into a game room or movie theater room, still leaving plenty of space for storage. Only 2.5 miles to Maine General Hospital, I95, with choices of golf courses nearby, less than an hour to the coast and 20 minutes to several lake areas makes this home easy access to so many recreational activities.
Zillow last checked: 8 hours ago
Listing updated: June 30, 2025 at 01:43pm
Listed by:
Lakehome Group Real Estate info@lakehomegroup.com
Bought with:
Better Homes & Gardens Real Estate/The Masiello Group
Source: Maine Listings,MLS#: 1618352
Facts & features
Interior
Bedrooms & bathrooms
- Bedrooms: 4
- Bathrooms: 3
- Full bathrooms: 2
- 1/2 bathrooms: 1
Primary bedroom
- Features: Full Bath, Jetted Tub, Separate Shower, Suite, Walk-In Closet(s)
- Level: First
Bedroom 2
- Features: Closet
- Level: First
Bedroom 3
- Features: Closet
- Level: First
Bedroom 4
- Features: Walk-In Closet(s)
- Level: Basement
Dining room
- Level: First
Family room
- Level: Basement
Kitchen
- Features: Breakfast Nook, Kitchen Island, Pantry
- Level: First
Living room
- Features: Heat Stove Hookup
- Level: First
Sunroom
- Features: Three-Season
- Level: First
Heating
- Hot Water, Zoned, Radiant
Cooling
- None
Appliances
- Included: Cooktop, Dishwasher, Dryer, Refrigerator, Wall Oven, Washer
Features
- 1st Floor Bedroom, 1st Floor Primary Bedroom w/Bath, Bathtub, One-Floor Living, Pantry, Shower, Storage, Walk-In Closet(s), Primary Bedroom w/Bath
- Flooring: Carpet, Laminate, Tile, Wood
- Windows: Double Pane Windows
- Basement: Interior Entry,Daylight,Finished,Full
- Has fireplace: No
Interior area
- Total structure area: 3,008
- Total interior livable area: 3,008 sqft
- Finished area above ground: 2,368
- Finished area below ground: 640
Property
Parking
- Total spaces: 2
- Parking features: Paved, 5 - 10 Spaces, Garage Door Opener
- Garage spaces: 2
Features
- Has view: Yes
- View description: Trees/Woods
Lot
- Size: 5.86 Acres
- Features: Near Shopping, Near Turnpike/Interstate, Near Town, Neighborhood, Rural, Level, Open Lot, Rolling Slope, Landscaped, Wooded
Details
- Additional structures: Shed(s)
- Parcel number: AUGUM00002B00217L00000
- Zoning: Residential
- Other equipment: Cable, Internet Access Available
Construction
Type & style
- Home type: SingleFamily
- Architectural style: Contemporary,Other,Ranch
- Property subtype: Single Family Residence
Materials
- Wood Frame, Vinyl Siding
- Roof: Shingle
Condition
- Year built: 2003
Utilities & green energy
- Electric: Circuit Breakers, Generator Hookup, Underground
- Sewer: Private Sewer
- Water: Private, Well
Green energy
- Energy efficient items: Ceiling Fans
Community & neighborhood
Location
- Region: Augusta
- Subdivision: Red Maple Lane Road Association
HOA & financial
HOA
- Has HOA: Yes
Other
Other facts
- Road surface type: Paved
Price history
| Date | Event | Price |
|---|---|---|
| 6/30/2025 | Sold | $539,000+4.7%$179/sqft |
Source: | ||
| 5/3/2025 | Contingent | $515,000$171/sqft |
Source: | ||
| 4/24/2025 | Price change | $515,000-1.8%$171/sqft |
Source: | ||
| 4/21/2025 | Price change | $524,500-2.7%$174/sqft |
Source: | ||
| 4/8/2025 | Price change | $539,000-2%$179/sqft |
Source: | ||
Public tax history
| Year | Property taxes | Tax assessment |
|---|---|---|
| 2024 | $7,249 +3.6% | $304,600 |
| 2023 | $6,994 +4.7% | $304,600 |
| 2022 | $6,677 +4.7% | $304,600 |
Find assessor info on the county website
Neighborhood: 04330
Nearby schools
GreatSchools rating
- 4/10Sylvio J Gilbert SchoolGrades: PK-6Distance: 2.2 mi
- 3/10Cony Middle SchoolGrades: 7-8Distance: 3.5 mi
- 4/10Cony Middle and High SchoolGrades: 9-12Distance: 3.5 mi

Get pre-qualified for a loan
At Zillow Home Loans, we can pre-qualify you in as little as 5 minutes with no impact to your credit score.An equal housing lender. NMLS #10287.
