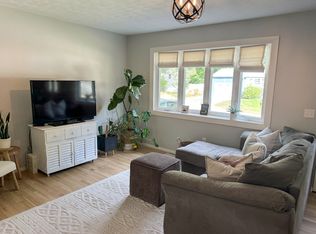Closed
Listed by:
Ernest Millette,
BHHS Verani Belmont Cell:603-387-9500
Bought with: KW Coastal and Lakes & Mountains Realty/Rochester
$400,000
19 Redden Street, Dover, NH 03820
3beds
960sqft
Ranch
Built in 1961
9,583.2 Square Feet Lot
$403,500 Zestimate®
$417/sqft
$2,616 Estimated rent
Home value
$403,500
$355,000 - $456,000
$2,616/mo
Zestimate® history
Loading...
Owner options
Explore your selling options
What's special
The Perfect Place for a first home or for those seeking single level living! Investors will also see the potential to buy and flip or to create rental income. Upgraded systems and running on natural gas include furnace/central air and on demand hot water heater. This cozy home is situated in a desirable neighborhood with a great yard for gatherings, games, and gardening and a swimming pool would fit nicely. The 2 car garage makes this home a 10. The garage doors are low and will not accommodate a pick-up truck. House is being sold “as is/as seen” and delayed showings begin at the open house Saturday July 19, 2025 @ 11:00 am to 2:00 p.m. by appointment only every 20 min. Please call to schedule your appointment. This is due to parking constraints. This location adds a lot of value: 5 mins to all the big box stores, major grocery stores, and pharmacies. Wentworth Douglas Hospital is ½ mile, Horne St. School ½ mile, UNH 5.7 miles, Dover MIddle School and High School 2.4 miles, Dover Indoor pool 1.3 miles, Hampton Beach 21 miles, Rye Beach 17 miles, York ME 12 miles , Park and Ride share plus bus line to Boston 3 miles, Amtrak - Downeaster Brunswick to Boston 3 miles. 1 hr drive to Boston or the White Mtns, Lake Winnipesaukee 1/2 hr and Gunstock Recreation Area 3/4 hr
Zillow last checked: 8 hours ago
Listing updated: September 03, 2025 at 05:53pm
Listed by:
Ernest Millette,
BHHS Verani Belmont Cell:603-387-9500
Bought with:
The Zoeller Group
KW Coastal and Lakes & Mountains Realty/Rochester
Source: PrimeMLS,MLS#: 5050642
Facts & features
Interior
Bedrooms & bathrooms
- Bedrooms: 3
- Bathrooms: 1
- Full bathrooms: 1
Heating
- Natural Gas
Cooling
- Central Air
Appliances
- Included: Microwave, Refrigerator, Washer, Gas Stove, Instant Hot Water, Gas Dryer
Features
- Flooring: Hardwood, Vinyl
- Basement: Concrete,Concrete Floor,Full,Interior Entry
Interior area
- Total structure area: 1,920
- Total interior livable area: 960 sqft
- Finished area above ground: 960
- Finished area below ground: 0
Property
Parking
- Total spaces: 2
- Parking features: Paved
- Garage spaces: 2
Features
- Levels: One
- Stories: 1
- Frontage length: Road frontage: 90
Lot
- Size: 9,583 sqft
- Features: City Lot, Country Setting
Details
- Parcel number: DOVRM36025BPL
- Zoning description: R-12
Construction
Type & style
- Home type: SingleFamily
- Architectural style: Ranch
- Property subtype: Ranch
Materials
- Wood Frame
- Foundation: Concrete
- Roof: Asphalt Shingle
Condition
- New construction: No
- Year built: 1961
Utilities & green energy
- Electric: 200+ Amp Service, Circuit Breakers
- Sewer: Public Sewer
- Utilities for property: Underground Utilities
Community & neighborhood
Location
- Region: Dover
Other
Other facts
- Road surface type: Paved
Price history
| Date | Event | Price |
|---|---|---|
| 9/3/2025 | Sold | $400,000+0%$417/sqft |
Source: | ||
| 7/29/2025 | Contingent | $399,900$417/sqft |
Source: | ||
| 7/9/2025 | Listed for sale | $399,900$417/sqft |
Source: | ||
Public tax history
| Year | Property taxes | Tax assessment |
|---|---|---|
| 2024 | $6,614 +5.4% | $364,000 +8.5% |
| 2023 | $6,274 -0.1% | $335,500 +5.9% |
| 2022 | $6,283 +2.8% | $316,700 +12.4% |
Find assessor info on the county website
Neighborhood: 03820
Nearby schools
GreatSchools rating
- 5/10Dover Middle SchoolGrades: 5-8Distance: 2.3 mi
- NADover Senior High SchoolGrades: 9-12Distance: 2.4 mi
- 6/10Frances G. Hopkins Elementary School at Horne StreetGrades: K-4Distance: 0.2 mi
Schools provided by the listing agent
- Elementary: Horne Street School
- Middle: Dover Middle School
- High: Dover High School
Source: PrimeMLS. This data may not be complete. We recommend contacting the local school district to confirm school assignments for this home.

Get pre-qualified for a loan
At Zillow Home Loans, we can pre-qualify you in as little as 5 minutes with no impact to your credit score.An equal housing lender. NMLS #10287.
Sell for more on Zillow
Get a free Zillow Showcase℠ listing and you could sell for .
$403,500
2% more+ $8,070
With Zillow Showcase(estimated)
$411,570