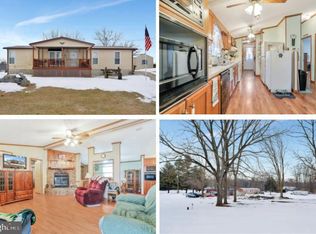Sold for $236,000 on 08/25/25
$236,000
19 Regency Dr, Falling Waters, WV 25419
3beds
1,152sqft
Manufactured Home
Built in 1983
2.04 Acres Lot
$239,400 Zestimate®
$205/sqft
$1,459 Estimated rent
Home value
$239,400
$225,000 - $254,000
$1,459/mo
Zestimate® history
Loading...
Owner options
Explore your selling options
What's special
**MULTIPLE OFFERS. HIGHEST & BEST DUE BY 12 PM MONDAY 07/28/25, Wow- just WOW! This 3 bedroom, 2 full bath, well loved home sits on over 2 acres of unrestricted FLAT land, and in a fantastic location! This home just needs a fresh coat of paint, and updated to taste! Inside, you will see a semi-open concept featuring a large living room, eat-in dining room, suitable kitchen, large laundry room, and three amble sized bedrooms. The ensuite in the primary bedroom features a spacious soak-in tub. Your outside living just got so much more enjoyable with this massive backyard! Whether you want to add a pool, a large garage, a trampoline or just host a large gathering for friends and family- you have all the room you need! Located in the highly sought-after Falling Waters district and close to all major commuting routes!
Zillow last checked: 8 hours ago
Listing updated: October 21, 2025 at 02:53am
Listed by:
Nadine Kennedy 304-901-9795,
Coldwell Banker Premier
Bought with:
Charlie Richards, 661569
Mackintosh, Inc.
Source: Bright MLS,MLS#: WVBE2042534
Facts & features
Interior
Bedrooms & bathrooms
- Bedrooms: 3
- Bathrooms: 2
- Full bathrooms: 2
- Main level bathrooms: 2
- Main level bedrooms: 3
Bedroom 1
- Level: Main
Bedroom 2
- Level: Main
Bedroom 3
- Level: Main
Bedroom 3
- Level: Main
Bathroom 1
- Level: Main
Bathroom 2
- Level: Main
Dining room
- Features: Flooring - Laminated
- Level: Main
Kitchen
- Features: Flooring - Vinyl
- Level: Main
Laundry
- Level: Main
Living room
- Features: Cathedral/Vaulted Ceiling, Ceiling Fan(s), Flooring - Laminated
- Level: Main
Heating
- Forced Air, Electric
Cooling
- Central Air, Electric
Appliances
- Included: Dryer, Exhaust Fan, Refrigerator, Cooktop, Washer, Water Treat System, Electric Water Heater
- Laundry: Main Level, Laundry Room
Features
- Entry Level Bedroom, Floor Plan - Traditional, Eat-in Kitchen, Kitchen - Table Space, Primary Bath(s)
- Has basement: No
- Has fireplace: No
Interior area
- Total structure area: 1,152
- Total interior livable area: 1,152 sqft
- Finished area above ground: 1,152
- Finished area below ground: 0
Property
Parking
- Parking features: Off Street, Driveway
- Has uncovered spaces: Yes
Accessibility
- Accessibility features: Flooring Mod, No Stairs, Accessible Approach with Ramp
Features
- Levels: One
- Stories: 1
- Pool features: None
- Has view: Yes
- View description: Garden, Pasture, Scenic Vista
Lot
- Size: 2.04 Acres
Details
- Additional structures: Above Grade, Below Grade
- Parcel number: 02 6002900090000
- Zoning: 108
- Special conditions: Standard
Construction
Type & style
- Home type: MobileManufactured
- Architectural style: Other
- Property subtype: Manufactured Home
Materials
- Vinyl Siding
- Foundation: Crawl Space
Condition
- New construction: No
- Year built: 1983
Utilities & green energy
- Sewer: Septic = # of BR
- Water: Well
- Utilities for property: Cable Connected, Electricity Available
Community & neighborhood
Location
- Region: Falling Waters
- Subdivision: None Available
Other
Other facts
- Listing agreement: Exclusive Right To Sell
- Ownership: Fee Simple
Price history
| Date | Event | Price |
|---|---|---|
| 8/25/2025 | Sold | $236,000+4.9%$205/sqft |
Source: | ||
| 7/28/2025 | Contingent | $225,000$195/sqft |
Source: | ||
| 7/23/2025 | Listed for sale | $225,000+50%$195/sqft |
Source: | ||
| 11/30/2020 | Sold | $150,000-9%$130/sqft |
Source: Public Record | ||
| 8/13/2019 | Listing removed | $164,900$143/sqft |
Source: Quad State Realty Inc #WVBE169190 | ||
Public tax history
| Year | Property taxes | Tax assessment |
|---|---|---|
| 2024 | $1,026 -0.2% | $83,640 +2.8% |
| 2023 | $1,028 +12.6% | $81,360 +3.7% |
| 2022 | $913 | $78,480 +12.2% |
Find assessor info on the county website
Neighborhood: 25419
Nearby schools
GreatSchools rating
- 6/10Potomack Intermediate SchoolGrades: 3-5Distance: 2.7 mi
- 5/10Spring Mills Middle SchoolGrades: 6-8Distance: 2.7 mi
- 7/10Spring Mills High SchoolGrades: 9-12Distance: 2.9 mi
Schools provided by the listing agent
- District: Berkeley County Schools
Source: Bright MLS. This data may not be complete. We recommend contacting the local school district to confirm school assignments for this home.
Sell for more on Zillow
Get a free Zillow Showcase℠ listing and you could sell for .
$239,400
2% more+ $4,788
With Zillow Showcase(estimated)
$244,188