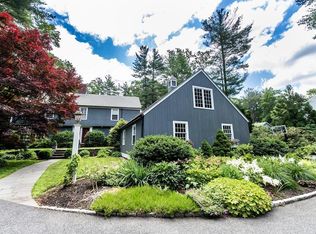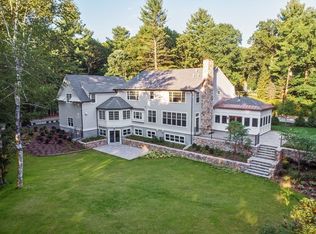Sold for $2,345,000
$2,345,000
19 Ridge Hill Farm Rd, Wellesley, MA 02482
2beds
2,930sqft
Single Family Residence
Built in 2006
2.75 Acres Lot
$2,651,500 Zestimate®
$800/sqft
$5,240 Estimated rent
Home value
$2,651,500
$2.41M - $2.92M
$5,240/mo
Zestimate® history
Loading...
Owner options
Explore your selling options
What's special
Tucked away in an estate neighborhood this jewel box home is beautifully set on over 2.5 acres & is surrounded by lush landscaping. Custom built in 2006 by esteemed Soderholm builders this unique opportunity is waiting for the next lucky owner. With soaring ceilings & a flexible floor plan 19 Ridge Hill Farm is truly turn key! Upon entering you will fall in love with the attention to details and stylish design.The inviting family room features a magnificent stone fireplace & beautiful moldings. Entertaining is easy in the gourmet chefs kitchen with center island, high end appliances & dining area. Wall of windows showcase the beautiful views of the gorgeous heated gunite swimming pool, spa, patio & built in BBQ. Sneak away to the den or the private office. First floor primary bedroom includes a recently refreshed bathroom. Fantastic finished lower level & second floor adds extra living space. A dream property in a dream location- close to all that Wellesley has to offer! Private oasis!
Zillow last checked: 8 hours ago
Listing updated: August 01, 2023 at 01:08pm
Listed by:
The Lara & Chelsea Collaborative 617-852-7018,
Gibson Sotheby's International Realty 781-237-8181,
Sneha Patel 781-316-4800
Bought with:
The Sarkis Team
Douglas Elliman Real Estate - Wellesley
Source: MLS PIN,MLS#: 73087183
Facts & features
Interior
Bedrooms & bathrooms
- Bedrooms: 2
- Bathrooms: 3
- Full bathrooms: 3
Primary bedroom
- Features: Closet, Flooring - Hardwood
- Level: First
Bedroom 2
- Features: Closet, Flooring - Hardwood
- Level: Second
Bathroom 1
- Features: Bathroom - Tiled With Tub & Shower, Flooring - Stone/Ceramic Tile
- Level: First
Bathroom 2
- Features: Bathroom - Tiled With Shower Stall, Flooring - Stone/Ceramic Tile, Beadboard
- Level: First
Bathroom 3
- Features: Bathroom - Tiled With Shower Stall, Flooring - Stone/Ceramic Tile
- Level: Basement
Family room
- Features: Flooring - Hardwood, Chair Rail
- Level: First
Kitchen
- Features: Flooring - Hardwood, Countertops - Stone/Granite/Solid, Kitchen Island, Open Floorplan
- Level: First
Living room
- Features: Vaulted Ceiling(s), Flooring - Hardwood
- Level: First
Heating
- Forced Air, Electric Baseboard
Cooling
- Central Air
Appliances
- Included: Gas Water Heater, Range, Dishwasher, Refrigerator, Washer, Dryer, Range Hood
Features
- Bonus Room
- Flooring: Tile, Carpet, Hardwood, Flooring - Wall to Wall Carpet
- Basement: Partially Finished
- Number of fireplaces: 1
- Fireplace features: Living Room
Interior area
- Total structure area: 2,930
- Total interior livable area: 2,930 sqft
Property
Parking
- Total spaces: 5
- Parking features: Attached, Off Street
- Attached garage spaces: 1
- Uncovered spaces: 4
Features
- Patio & porch: Patio
- Exterior features: Patio, Pool - Inground Heated, Hot Tub/Spa, Professional Landscaping, Sprinkler System, Fenced Yard, Stone Wall
- Has private pool: Yes
- Pool features: Pool - Inground Heated
- Has spa: Yes
- Spa features: Private
- Fencing: Fenced
Lot
- Size: 2.75 Acres
- Features: Easements
Details
- Parcel number: 262337
- Zoning: SR40
Construction
Type & style
- Home type: SingleFamily
- Architectural style: Cape
- Property subtype: Single Family Residence
Materials
- Frame
- Foundation: Concrete Perimeter
- Roof: Wood
Condition
- Year built: 2006
Utilities & green energy
- Sewer: Public Sewer
- Water: Public
- Utilities for property: for Gas Range
Community & neighborhood
Community
- Community features: Public Transportation, Shopping, Pool, Walk/Jog Trails, Bike Path, Conservation Area, Private School, Public School
Location
- Region: Wellesley
Price history
| Date | Event | Price |
|---|---|---|
| 7/20/2023 | Sold | $2,345,000$800/sqft |
Source: MLS PIN #73087183 Report a problem | ||
| 3/14/2023 | Listed for sale | $2,345,000+30.3%$800/sqft |
Source: MLS PIN #73087183 Report a problem | ||
| 10/16/2020 | Sold | $1,800,000-18%$614/sqft |
Source: Public Record Report a problem | ||
| 8/11/2020 | Pending sale | $2,195,000$749/sqft |
Source: Compass #72701640 Report a problem | ||
| 7/31/2020 | Listed for sale | $2,195,000-4.4%$749/sqft |
Source: Compass #72701640 Report a problem | ||
Public tax history
| Year | Property taxes | Tax assessment |
|---|---|---|
| 2025 | $23,747 -5.2% | $2,310,000 -4% |
| 2024 | $25,046 -10.1% | $2,406,000 -1.1% |
| 2023 | $27,858 +6.4% | $2,433,000 +8.6% |
Find assessor info on the county website
Neighborhood: 02482
Nearby schools
GreatSchools rating
- 9/10Hunnewell Elementary SchoolGrades: K-5Distance: 1.1 mi
- 8/10Wellesley Middle SchoolGrades: 6-8Distance: 1.7 mi
- 10/10Wellesley High SchoolGrades: 9-12Distance: 1.7 mi
Schools provided by the listing agent
- Elementary: Wps
- Middle: Wms
- High: Whs
Source: MLS PIN. This data may not be complete. We recommend contacting the local school district to confirm school assignments for this home.

