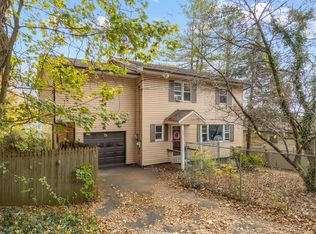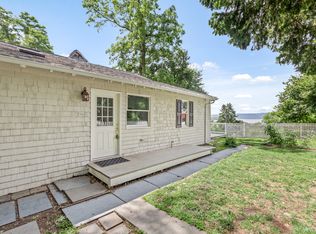Sold for $775,000
$775,000
19 Ridge Road, Croton-on-Hudson, NY 10520
3beds
1,522sqft
Single Family Residence, Residential
Built in 1987
5,780 Square Feet Lot
$867,700 Zestimate®
$509/sqft
$4,631 Estimated rent
Home value
$867,700
$824,000 - $920,000
$4,631/mo
Zestimate® history
Loading...
Owner options
Explore your selling options
What's special
Magical, welcoming, and extraordinary- SOHO on the Hudson. Unobstructed river views 24/7-365 change with the seasons becoming part of your daily life. Dazzling sunsets, winters spent indoors by the fire watching bald eagles soar, summers a tropical paradise and autumn is a fall foliage festival. Modern interior, open floor plan, sliders to expansive deck, high ceilings, glass walls, new modern fireplace, custom kitchen, and master suite with walk-in closets are just a few of the callouts in this cozy yet roomy three-level home. Additional 300 square feet not included in total- Low maintenance, a brief walk to Duck Pond for ice skating, basketball, baseball, and playground. There's no place like home for the holidays! It's an overused statement but true, this village charmer will catch your eye! Taxes exclude STAR credit of $1564 if qualified. Close to Metro North (6-minute drive)- 46 minutes to GCT via express. Additional Information: ParkingFeatures:1 Car Attached,
Zillow last checked: 8 hours ago
Listing updated: November 16, 2024 at 07:58am
Listed by:
Scott P. Goldman 914-417-7048,
William Raveis-New York, LLC 914-238-0505,
Heather A. Bouza 201-910-6033,
William Raveis-New York, LLC
Bought with:
Alexandra Minner, 10401277688
Compass Greater NY, LLC
Source: OneKey® MLS,MLS#: H6271974
Facts & features
Interior
Bedrooms & bathrooms
- Bedrooms: 3
- Bathrooms: 3
- Full bathrooms: 2
- 1/2 bathrooms: 1
Other
- Description: Entry Stairs to LR,Dining Area,Kitchen, Powder Room, Expansive Trex Deck/IPE wood with STUNNING river views, new FPL
- Level: First
Other
- Description: Stairs to primary bedroom, full bathroom, closets, hall babedroom, hall bathroom, bedroom
- Level: Lower
Other
- Description: Storage, Laundry,Office area/playroom, Gym, Mechanicals, Garage
- Level: Basement
Heating
- Forced Air
Cooling
- Central Air
Appliances
- Included: Dishwasher, Dryer, Refrigerator, Gas Water Heater
Features
- Ceiling Fan(s), Primary Bathroom
- Flooring: Hardwood
- Windows: Skylight(s)
- Basement: Full,Walk-Out Access
- Attic: None
- Number of fireplaces: 1
Interior area
- Total structure area: 1,522
- Total interior livable area: 1,522 sqft
Property
Parking
- Total spaces: 1
- Parking features: Attached, Driveway
- Has uncovered spaces: Yes
Features
- Levels: Multi/Split,Three Or More
- Stories: 3
- Patio & porch: Deck
- Exterior features: Mailbox
- Has view: Yes
- View description: River, Water
- Has water view: Yes
- Water view: River,Water
Lot
- Size: 5,780 sqft
- Features: Near Public Transit, Near School, Near Shops, Sloped, Views, Wooded
Details
- Parcel number: 2203079009000010000073
Construction
Type & style
- Home type: SingleFamily
- Architectural style: Craftsman
- Property subtype: Single Family Residence, Residential
Materials
- Wood Siding
Condition
- Year built: 1987
Utilities & green energy
- Sewer: Public Sewer
- Water: Public
- Utilities for property: Trash Collection Public
Community & neighborhood
Community
- Community features: Park
Location
- Region: Croton On Hudson
Other
Other facts
- Listing agreement: Exclusive Right To Sell
Price history
| Date | Event | Price |
|---|---|---|
| 1/19/2024 | Sold | $775,000+8.4%$509/sqft |
Source: | ||
| 11/13/2023 | Pending sale | $715,000$470/sqft |
Source: | ||
| 10/10/2023 | Listed for sale | $715,000+31.2%$470/sqft |
Source: | ||
| 8/15/2019 | Sold | $545,000-0.7%$358/sqft |
Source: | ||
| 5/24/2019 | Pending sale | $549,000$361/sqft |
Source: William Raveis Real Estate #4933713 Report a problem | ||
Public tax history
| Year | Property taxes | Tax assessment |
|---|---|---|
| 2024 | -- | $8,375 +2.4% |
| 2023 | -- | $8,175 |
| 2022 | -- | $8,175 |
Find assessor info on the county website
Neighborhood: 10520
Nearby schools
GreatSchools rating
- 7/10Pierre Van Cortlandt SchoolGrades: 5-8Distance: 0.3 mi
- 9/10Croton Harmon High SchoolGrades: 9-12Distance: 0.4 mi
- 7/10Carrie E Tompkins SchoolGrades: K-4Distance: 0.8 mi
Schools provided by the listing agent
- Elementary: Carrie E Tompkins School
- Middle: Pierre Van Cortlandt
- High: Croton-Harmon High School
Source: OneKey® MLS. This data may not be complete. We recommend contacting the local school district to confirm school assignments for this home.
Get a cash offer in 3 minutes
Find out how much your home could sell for in as little as 3 minutes with a no-obligation cash offer.
Estimated market value$867,700
Get a cash offer in 3 minutes
Find out how much your home could sell for in as little as 3 minutes with a no-obligation cash offer.
Estimated market value
$867,700

