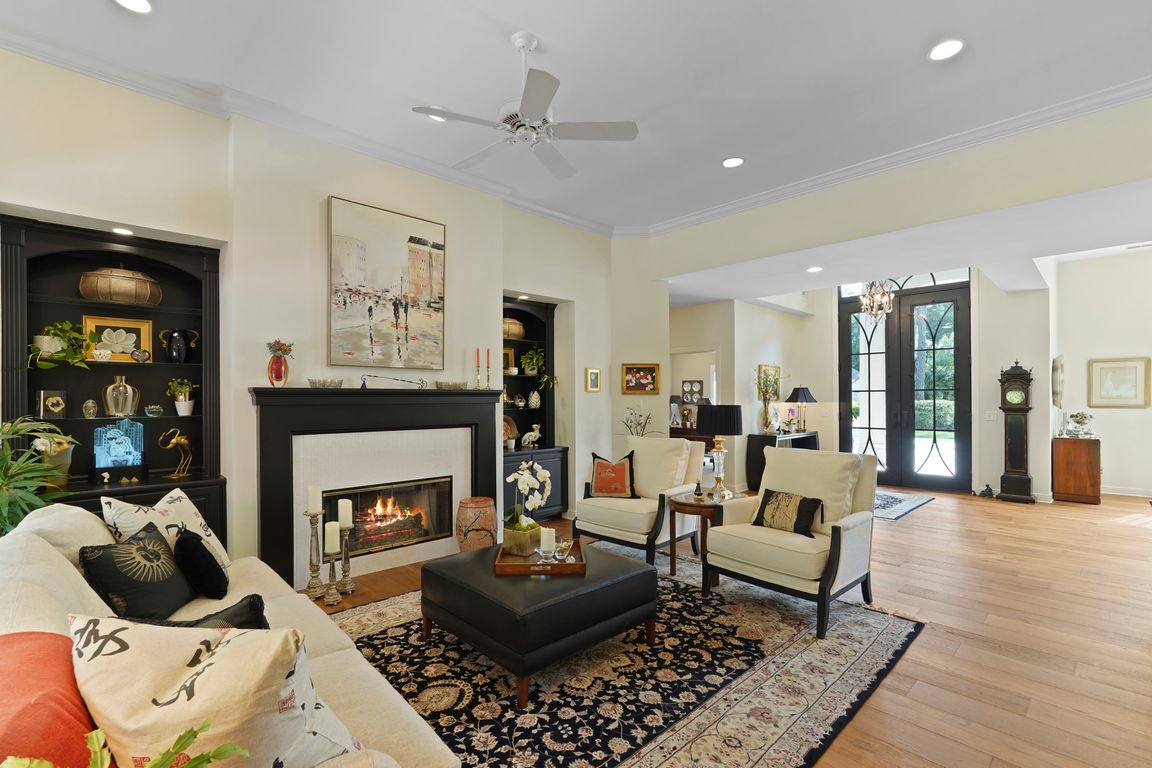
For salePrice cut: $50.1K (8/5)
$1,349,900
3beds
3,009sqft
19 River Club Dr, Hilton Head Island, SC 29926
3beds
3,009sqft
Single family residence
Built in 2001
3 Garage spaces
$449 price/sqft
What's special
Gas fireplacePrivate brick paver patioLarge center islandScenic broad creekPremium appliancesSleek quartz countertopsOpen-concept layout
Located in the prestigious gated enclave of River Club along scenic Broad Creek, 19 River Club is a must-see luxury residence offering timeless design and exceptional upgrades. This beautifully modernized home showcases a custom chef’s kitchen with a large center island, sleek quartz countertops, under-cabinet lighting, and premium appliances including a ...
- 21 days
- on Zillow |
- 3,236 |
- 100 |
Source: REsides, Inc.,MLS#: 454952
Travel times
Living Room
Kitchen
Dining Room
Family Room
Primary Bedroom
Primary Bathroom
Office
Laundry Room
Zillow last checked: 7 hours ago
Listing updated: 21 hours ago
Listed by:
Drake Coastal Team 843-422-7500,
Keller Williams Realty (322)
Source: REsides, Inc.,MLS#: 454952
Facts & features
Interior
Bedrooms & bathrooms
- Bedrooms: 3
- Bathrooms: 4
- Full bathrooms: 3
- 1/2 bathrooms: 1
Primary bedroom
- Level: First
Heating
- Electric, Heat Pump
Cooling
- Central Air, Electric
Appliances
- Included: Dryer, Dishwasher, Disposal, Microwave, Refrigerator, Wine Cooler, Washer
Features
- Built-in Features, Tray Ceiling(s), Ceiling Fan(s), Fireplace, Main Level Primary, Pull Down Attic Stairs, Smooth Ceilings, Window Treatments, Entrance Foyer, Pantry
- Flooring: Carpet, Engineered Hardwood, Tile
- Windows: Other, Window Treatments
Interior area
- Total interior livable area: 3,009 sqft
Video & virtual tour
Property
Parking
- Total spaces: 3
- Parking features: Driveway, Garage, Three Car Garage
- Garage spaces: 3
Features
- Stories: 1
- Patio & porch: Patio
- Exterior features: Paved Driveway, Patio
- Pool features: Community
- Has view: Yes
- View description: Landscaped, Trees/Woods
- Water view: Landscaped,Trees/Woods
Lot
- Features: 1/2 to 1 Acre Lot
Details
- Special conditions: None
Construction
Type & style
- Home type: SingleFamily
- Architectural style: One Story
- Property subtype: Single Family Residence
Materials
- Stucco
- Roof: Asphalt
Condition
- Year built: 2001
Utilities & green energy
- Water: Public
Community & HOA
Community
- Security: Smoke Detector(s)
- Subdivision: River Club West
HOA
- Amenities included: Pool, Guard
Location
- Region: Hilton Head Island
Financial & listing details
- Price per square foot: $449/sqft
- Date on market: 7/21/2025
- Listing terms: Cash,Conventional