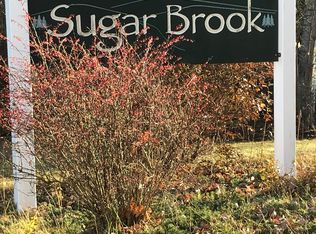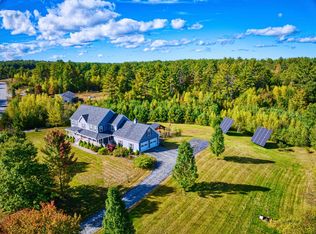Closed
Listed by:
Korin Suarez,
BHHS Verani Belmont Cell:603-493-3449
Bought with: BHHS Verani Belmont
$489,000
19 River View Road, Newport, NH 03773
3beds
1,832sqft
Ranch
Built in 2006
1.33 Acres Lot
$488,100 Zestimate®
$267/sqft
$2,790 Estimated rent
Home value
$488,100
$420,000 - $566,000
$2,790/mo
Zestimate® history
Loading...
Owner options
Explore your selling options
What's special
Welcome to 19 River View Road, a charming home nestled in Newport’s picturesque Sugar Brook cul-de-sac. Set on 1.33 acres in a highly coveted neighborhood, this property blends elegance with outdoor enjoyment in a sought-after setting. Step into your private backyard retreat—an inground pool, adjacent patio, fire pit area, and lovely, mature landscaping create a serene oasis ideal for hosting summer gatherings or peaceful evenings under the stars. The covered porch offers a cozy spot to relax year-round. Golf enthusiasts will appreciate having Newport Country Club just minutes away, while outdoor lovers can easily access both Lake Sunapee and Mount Sunapee Ski Area, each just a 15–18-minute drive for boating, swimming, and mountain recreation such as skiing and snowboarding. Inside, discover bright living spaces with a stunning kitchen, formal dining room, and a cozy family room. The basement features a full walk-out, currently unfinished but offering tremendous potential for future customization as a recreation room, home gym, media area, and so much more! This rare combination—a beautifully landscaped yard, private pool, access to golf, lake, and ski—all within a peaceful community setting—makes 19 River View Road a truly exceptional opportunity. Don’t miss the chance to make this home your personal sanctuary and lifestyle destination.
Zillow last checked: 8 hours ago
Listing updated: October 01, 2025 at 12:43pm
Listed by:
Korin Suarez,
BHHS Verani Belmont Cell:603-493-3449
Bought with:
Korin Suarez
BHHS Verani Belmont
Source: PrimeMLS,MLS#: 5050133
Facts & features
Interior
Bedrooms & bathrooms
- Bedrooms: 3
- Bathrooms: 2
- Full bathrooms: 2
Heating
- Oil, Hot Water
Cooling
- Mini Split
Features
- Basement: Full,Unfinished,Walk-Out Access
Interior area
- Total structure area: 3,664
- Total interior livable area: 1,832 sqft
- Finished area above ground: 1,832
- Finished area below ground: 0
Property
Parking
- Total spaces: 2
- Parking features: Paved
- Garage spaces: 2
Features
- Levels: One
- Stories: 1
Lot
- Size: 1.33 Acres
- Features: Other, Abuts Conservation, Near Golf Course, Near Shopping, Near Skiing
Details
- Parcel number: NWPTM00120B025000L000000
- Zoning description: R20 R
Construction
Type & style
- Home type: SingleFamily
- Architectural style: Ranch
- Property subtype: Ranch
Materials
- Vinyl Siding
- Foundation: Concrete
- Roof: Asphalt Shingle
Condition
- New construction: No
- Year built: 2006
Utilities & green energy
- Electric: 200+ Amp Service
- Sewer: 1250 Gallon, Concrete
- Utilities for property: Other
Community & neighborhood
Location
- Region: Newport
Other
Other facts
- Road surface type: Paved
Price history
| Date | Event | Price |
|---|---|---|
| 10/1/2025 | Sold | $489,000-3.9%$267/sqft |
Source: | ||
| 8/29/2025 | Contingent | $509,000$278/sqft |
Source: | ||
| 8/29/2025 | Price change | $509,000-3.8%$278/sqft |
Source: | ||
| 8/18/2025 | Price change | $529,000-3.8%$289/sqft |
Source: | ||
| 7/21/2025 | Price change | $549,900-1.8%$300/sqft |
Source: | ||
Public tax history
| Year | Property taxes | Tax assessment |
|---|---|---|
| 2024 | $9,661 +3.1% | $397,400 |
| 2023 | $9,371 +12.8% | $397,400 |
| 2022 | $8,306 +10.7% | $397,400 +75.4% |
Find assessor info on the county website
Neighborhood: 03773
Nearby schools
GreatSchools rating
- 2/10Richards Elementary SchoolGrades: PK-5Distance: 2.6 mi
- 3/10Newport Middle SchoolGrades: 6-8Distance: 3.2 mi
- 2/10Newport Middle High School (High)Grades: 9-12Distance: 3.2 mi
Get pre-qualified for a loan
At Zillow Home Loans, we can pre-qualify you in as little as 5 minutes with no impact to your credit score.An equal housing lender. NMLS #10287.

