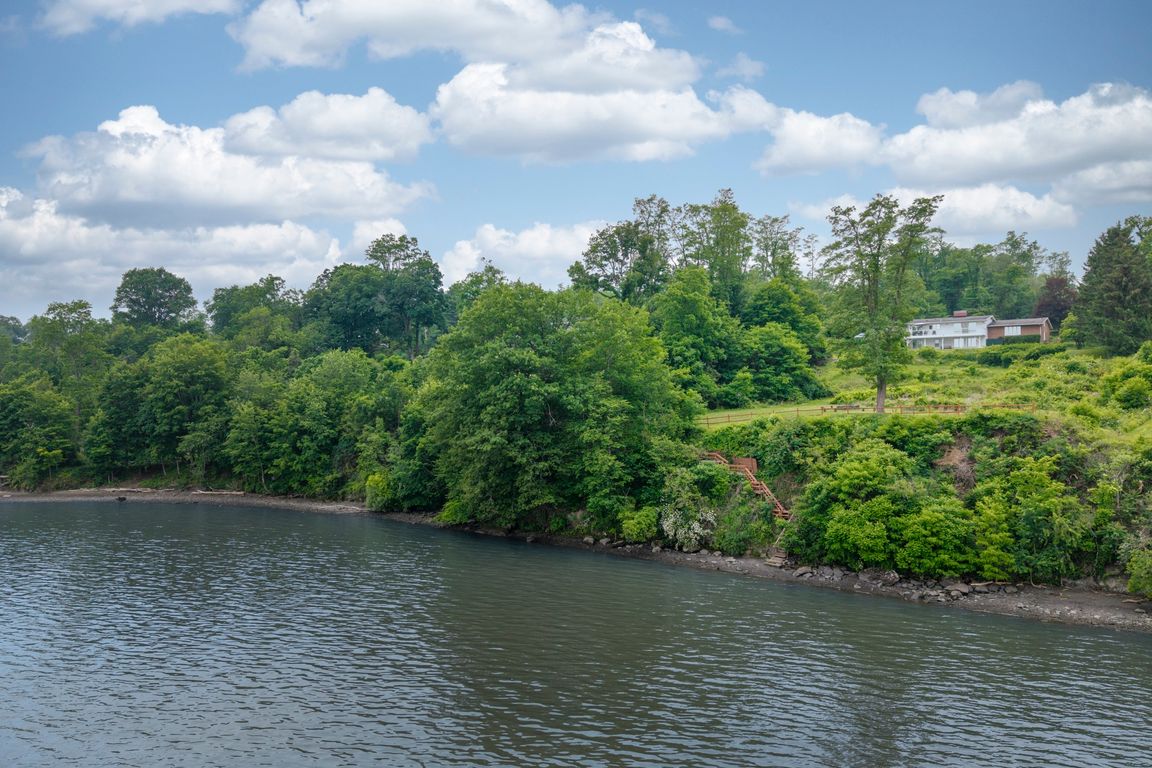
ActivePrice cut: $50K (9/5)
$1,250,000
4beds
3,360sqft
19 Riverview Terrace, Kingston, NY 12401
4beds
3,360sqft
Single family residence
Built in 1970
1.50 Acres
2 Attached garage spaces
$372 price/sqft
What's special
Modern cooktopQuiet libraryUnobstructed panoramic viewsBreathtaking panoramic river viewsRound bluestone firepitPrivate saunaRiverfront living
''BOATS AHOY !!! This meticulously kept home on the Hudson River offers unobstructed, panoramic views. See the eagles soaring: ships and yachts passing by. Welcome to riverfront living at its most luxurious—where your yacht can be moored just steps from your back door. This extraordinary Hudson River property boasts 150 ...
- 165 days |
- 1,665 |
- 106 |
Source: HVCRMLS,MLS#: 20252206
Travel times
Kitchen
Family Room
Primary Bedroom
Zillow last checked: 8 hours ago
Listing updated: September 05, 2025 at 07:46am
Listing by:
Howard Hanna Rand Realty 845-338-5252,
Jeanne Boice 914-388-7405
Source: HVCRMLS,MLS#: 20252206
Facts & features
Interior
Bedrooms & bathrooms
- Bedrooms: 4
- Bathrooms: 3
- Full bathrooms: 2
- 1/2 bathrooms: 1
Primary bedroom
- Level: First
- Area: 216
- Dimensions: 18 x 12
Bedroom
- Level: First
- Area: 154
- Dimensions: 14 x 11
Bedroom
- Level: First
- Area: 168
- Dimensions: 14 x 12
Bedroom
- Level: Lower
- Area: 108
- Dimensions: 12 x 9
Bonus room
- Level: Lower
- Area: 338
- Dimensions: 26 x 13
Den
- Level: Lower
- Area: 108
- Dimensions: 12 x 9
Dining room
- Level: First
- Area: 144
- Dimensions: 12 x 12
Family room
- Level: First
- Area: 260
- Dimensions: 20 x 13
Kitchen
- Level: First
- Area: 252.7
- Dimensions: 19 x 13.3
Living room
- Level: First
- Area: 270
- Dimensions: 20 x 13.5
Other
- Level: Lower
- Area: 22.63
- Dimensions: 7.3 x 3.1
Utility room
- Level: Lower
- Area: 93.48
- Dimensions: 12.3 x 7.6
Heating
- Forced Air, Oil
Cooling
- Central Air
Appliances
- Included: Washer/Dryer, Refrigerator, Oven, Microwave, Gas Cooktop, Dishwasher, Cooktop
- Laundry: Laundry Room, Main Level, Upper Level
Features
- Ceiling Fan(s), Granite Counters, Sauna
- Flooring: Hardwood, Luxury Vinyl, Slate
- Basement: Exterior Entry,Finished,Storage Space,Walk-Out Access
- Number of fireplaces: 2
- Fireplace features: Den, Family Room
Interior area
- Total structure area: 3,360
- Total interior livable area: 3,360 sqft
- Finished area above ground: 2,156
- Finished area below ground: 1,204
Property
Parking
- Total spaces: 2
- Parking features: Asphalt, Paved, Garage Door Opener, Driveway
- Attached garage spaces: 2
- Has uncovered spaces: Yes
Features
- Levels: Two
- Patio & porch: Deck, Rear Porch
- Has view: Yes
- View description: River
- Has water view: Yes
- Water view: River
- Frontage type: River,See Remarks
Lot
- Size: 1.5 Acres
- Features: Back Yard, Cleared, Gentle Sloping, Landscaped
Details
- Additional structures: Shed(s)
- Parcel number: 540004001700020080000000
- Zoning: 31
- Other equipment: Generator
Construction
Type & style
- Home type: SingleFamily
- Architectural style: Ranch
- Property subtype: Single Family Residence
Materials
- Brick
- Roof: Asphalt
Condition
- New construction: No
- Year built: 1970
Utilities & green energy
- Electric: 200+ Amp Service
- Sewer: Private Sewer
- Water: Private
Community & HOA
Community
- Features: Airport/Runway
Location
- Region: Kingston
Financial & listing details
- Price per square foot: $372/sqft
- Tax assessed value: $305,900
- Annual tax amount: $14,013
- Date on market: 6/13/2025
- Road surface type: Asphalt