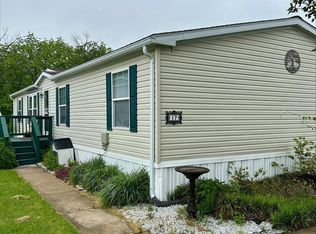Sold for $113,500 on 09/17/25
$113,500
19 Roberts Way, Avondale, PA 19311
3beds
--sqft
Manufactured Home
Built in 2001
-- sqft lot
$114,700 Zestimate®
$--/sqft
$2,195 Estimated rent
Home value
$114,700
$108,000 - $122,000
$2,195/mo
Zestimate® history
Loading...
Owner options
Explore your selling options
What's special
Welcome to Avon Wheel Estates in the award-winning Avon Grove School District, where this charming 3-bedroom, 2-bath manufactured home offers the perfect blend of comfort, style, and value. Built in 2001 and well-maintained ever since, it features a bright, open floor plan with a spacious family room that flows into the kitchen and dining area, ideal for everyday living or entertaining friends. The kitchen is designed for both function and connection, with a double sink, plenty of cabinetry, and a breakfast bar that’s perfect for casual meals. Natural light pours in through sliding doors that open to a large covered front porch, giving you the perfect spot to relax with morning coffee or unwind after work. The primary bedroom is a true retreat with two closets and an oversized bathroom, while main-level laundry, central air, natural gas utilities, and two-car driveway parking add to the convenience. With low monthly lot rent that includes trash service, you can enjoy affordable living without sacrificing location, just minutes from Route 41, shopping, dining, and everything the area has to offer. If you’ve been looking for a move-in ready home in a great community with top-rated schools, this one checks all the boxes. Don’t miss your chance—schedule your showing today!
Zillow last checked: 8 hours ago
Listing updated: September 19, 2025 at 05:35am
Listed by:
Mr. Earl Endrich 610-496-3838,
BHHS Fox & Roach - Hockessin,
Listing Team: Team Endrich
Bought with:
Diana Perez, RS303922
RE/MAX Excellence - Kennett Square
Source: Bright MLS,MLS#: PACT2106034
Facts & features
Interior
Bedrooms & bathrooms
- Bedrooms: 3
- Bathrooms: 2
- Full bathrooms: 2
- Main level bathrooms: 2
- Main level bedrooms: 3
Primary bedroom
- Level: Main
- Area: 225 Square Feet
- Dimensions: 15 x 15
Bedroom 2
- Level: Main
- Area: 168 Square Feet
- Dimensions: 14 x 12
Bedroom 3
- Level: Main
- Area: 108 Square Feet
- Dimensions: 12 x 9
Dining room
- Level: Main
- Area: 169 Square Feet
- Dimensions: 13 x 13
Family room
- Level: Main
- Area: 442 Square Feet
- Dimensions: 26 x 17
Kitchen
- Level: Main
- Area: 126 Square Feet
- Dimensions: 14 x 9
Heating
- Other, Natural Gas
Cooling
- Central Air, Natural Gas
Appliances
- Included: Gas Water Heater
- Laundry: Main Level
Features
- Has basement: No
- Has fireplace: No
Interior area
- Total structure area: 0
- Finished area above ground: 0
- Finished area below ground: 0
Property
Parking
- Parking features: Driveway
- Has uncovered spaces: Yes
Accessibility
- Accessibility features: None
Features
- Levels: One
- Stories: 1
- Pool features: None
Details
- Additional structures: Above Grade, Below Grade
- Parcel number: 5905 1140.057T
- Lease amount: $595
- Zoning: T10
- Special conditions: Standard
Construction
Type & style
- Home type: MobileManufactured
- Architectural style: Other
- Property subtype: Manufactured Home
Materials
- Other
Condition
- Good
- New construction: No
- Year built: 2001
Utilities & green energy
- Sewer: On Site Septic
- Water: Well
Community & neighborhood
Location
- Region: Avondale
- Subdivision: Avon Wheel Ests Mh
- Municipality: LONDON GROVE TWP
HOA & financial
HOA
- Has HOA: Yes
- HOA fee: $595 monthly
Other
Other facts
- Listing agreement: Exclusive Right To Sell
- Body type: Double Wide
- Listing terms: Cash,Conventional,FHA
- Ownership: Land Lease
Price history
| Date | Event | Price |
|---|---|---|
| 9/17/2025 | Sold | $113,500-5.3% |
Source: | ||
| 8/20/2025 | Contingent | $119,900 |
Source: | ||
| 8/14/2025 | Listed for sale | $119,900+76.3% |
Source: | ||
| 2/25/2018 | Sold | $68,000-2.2% |
Source: Agent Provided | ||
| 1/26/2018 | Pending sale | $69,500 |
Source: CENTURY 21 Pierce & Bair, Inc. #7112790 | ||
Public tax history
| Year | Property taxes | Tax assessment |
|---|---|---|
| 2025 | $2,153 +1.5% | $52,040 |
| 2024 | $2,121 | $52,040 |
| 2023 | $2,121 +2.1% | $52,040 |
Find assessor info on the county website
Neighborhood: 19311
Nearby schools
GreatSchools rating
- NAPenn London El SchoolGrades: K-2Distance: 5.3 mi
- 7/10Fred S Engle Middle SchoolGrades: 7-8Distance: 1.6 mi
- 9/10Avon Grove High SchoolGrades: 9-12Distance: 3.8 mi
Schools provided by the listing agent
- Elementary: Penn London
- Middle: Fred Engle
- High: Avon Grove
- District: Avon Grove
Source: Bright MLS. This data may not be complete. We recommend contacting the local school district to confirm school assignments for this home.
Sell for more on Zillow
Get a free Zillow Showcase℠ listing and you could sell for .
$114,700
2% more+ $2,294
With Zillow Showcase(estimated)
$116,994