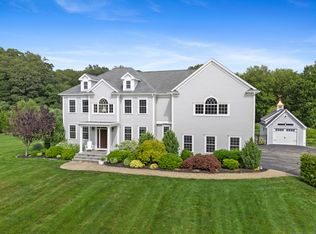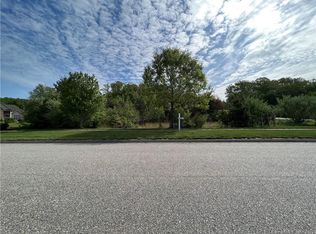Sold for $1,220,000
$1,220,000
19 Rocco Drive, East Lyme, CT 06333
5beds
4,811sqft
Single Family Residence
Built in 2007
4.45 Acres Lot
$1,270,000 Zestimate®
$254/sqft
$5,638 Estimated rent
Home value
$1,270,000
$1.13M - $1.42M
$5,638/mo
Zestimate® history
Loading...
Owner options
Explore your selling options
What's special
Exquisite and thoughtfully designed, this stunning 5 bedroom, 5 bath colonial with full in-law/ au pair suite in lower level. Architectural elegance shines throughout with coffered and tray ceilings, crown molding, oversized windows and doors, designer lighting and hardware, and state-of-the-art mechanical systems. The main level features a vaulted-ceiling living room and a formal dining room with tray ceiling. The kitchen is open to the great room with island seating, granite counters and a walk-in pantry. Off the 3 car garage is a mudroom. Custom-built ins in the first floor home office. Upper level offers an expansive primary suite with a private sitting area and private office, double walk-in closets with built-ins, and a luxurious en suite bath with double sinks and a tiled shower. 4 additional bedrooms complete the upper level. Additional 1,481 square feet in the fully finished walk-out lower level includes a bedroom, full bath, entertainment center/game room, and numerous above-grade windows for abundant natural light. Additional highlights include an interior garage entry to the lower level and energy-efficient solar panels through Sunnova. Pergola with screens on beautiful composite deck for summer evenings. This impressive home blends timeless craftsmanship with modern efficiency and must be seen to be truly appreciated.
Zillow last checked: 8 hours ago
Listing updated: July 16, 2025 at 12:06pm
Listed by:
Julie Corrado 860-604-3809,
Coldwell Banker Realty 860-644-2461
Bought with:
Tommy Warren, RES.0816348
Coldwell Banker Realty
Source: Smart MLS,MLS#: 24089684
Facts & features
Interior
Bedrooms & bathrooms
- Bedrooms: 5
- Bathrooms: 5
- Full bathrooms: 5
Primary bedroom
- Features: Ceiling Fan(s), Fireplace, Whirlpool Tub, Walk-In Closet(s)
- Level: Main
- Area: 360 Square Feet
- Dimensions: 20 x 18
Bedroom
- Features: Ceiling Fan(s), Full Bath
- Level: Upper
- Area: 221 Square Feet
- Dimensions: 17 x 13
Bedroom
- Features: Ceiling Fan(s), Full Bath
- Level: Upper
- Area: 192 Square Feet
- Dimensions: 16 x 12
Bedroom
- Features: Ceiling Fan(s), Full Bath
- Level: Upper
- Area: 168 Square Feet
- Dimensions: 12 x 14
Bedroom
- Level: Lower
Den
- Level: Main
- Area: 144 Square Feet
- Dimensions: 12 x 12
Dining room
- Features: Cathedral Ceiling(s)
- Level: Main
- Area: 210 Square Feet
- Dimensions: 14 x 15
Family room
- Features: Ceiling Fan(s), Entertainment Center
- Level: Main
- Area: 374 Square Feet
- Dimensions: 17 x 22
Kitchen
- Features: Bay/Bow Window, Skylight, Breakfast Bar, Dining Area
- Level: Main
- Area: 374 Square Feet
- Dimensions: 17 x 22
Living room
- Level: Main
- Area: 196 Square Feet
- Dimensions: 14 x 14
Sun room
- Level: Main
- Area: 121 Square Feet
- Dimensions: 11 x 11
Heating
- Forced Air, Propane
Cooling
- Central Air
Appliances
- Included: Gas Range, Dishwasher, Washer, Dryer
- Laundry: Upper Level
Features
- Basement: Full
- Attic: Floored,Walk-up
- Number of fireplaces: 2
Interior area
- Total structure area: 4,811
- Total interior livable area: 4,811 sqft
- Finished area above ground: 4,811
Property
Parking
- Total spaces: 3
- Parking features: Attached, Garage Door Opener
- Attached garage spaces: 3
Lot
- Size: 4.45 Acres
- Features: Subdivided, Few Trees, Level
Details
- Parcel number: 2411220
- Zoning: R40
Construction
Type & style
- Home type: SingleFamily
- Architectural style: Colonial
- Property subtype: Single Family Residence
Materials
- Vinyl Siding
- Foundation: Concrete Perimeter
- Roof: Asphalt
Condition
- New construction: No
- Year built: 2007
Utilities & green energy
- Sewer: Septic Tank
- Water: Well
- Utilities for property: Cable Available
Green energy
- Energy generation: Solar
Community & neighborhood
Location
- Region: East Lyme
- Subdivision: Hidden Acres
HOA & financial
HOA
- Has HOA: Yes
- HOA fee: $108 monthly
- Services included: Maintenance Grounds
Price history
| Date | Event | Price |
|---|---|---|
| 7/15/2025 | Sold | $1,220,000+1.7%$254/sqft |
Source: | ||
| 6/11/2025 | Pending sale | $1,200,000$249/sqft |
Source: | ||
| 6/5/2025 | Listed for sale | $1,200,000+53.8%$249/sqft |
Source: | ||
| 8/24/2009 | Sold | $780,000+212%$162/sqft |
Source: | ||
| 8/10/2007 | Sold | $250,000$52/sqft |
Source: Public Record Report a problem | ||
Public tax history
| Year | Property taxes | Tax assessment |
|---|---|---|
| 2025 | $20,685 +6.3% | $738,500 |
| 2024 | $19,459 +5.9% | $738,500 |
| 2023 | $18,374 +4.4% | $738,500 |
Find assessor info on the county website
Neighborhood: 06333
Nearby schools
GreatSchools rating
- 8/10East Lyme Middle SchoolGrades: 5-8Distance: 3.3 mi
- 9/10East Lyme High SchoolGrades: 9-12Distance: 2.1 mi
- 6/10Flanders SchoolGrades: K-4Distance: 2.1 mi
Schools provided by the listing agent
- Middle: East Lyme
- High: East Lyme
Source: Smart MLS. This data may not be complete. We recommend contacting the local school district to confirm school assignments for this home.

Get pre-qualified for a loan
At Zillow Home Loans, we can pre-qualify you in as little as 5 minutes with no impact to your credit score.An equal housing lender. NMLS #10287.

