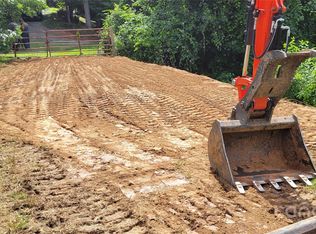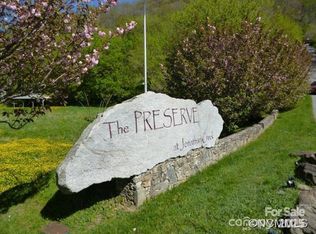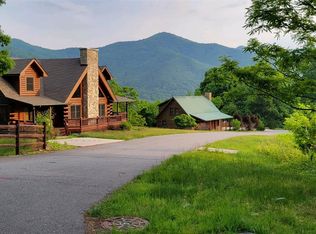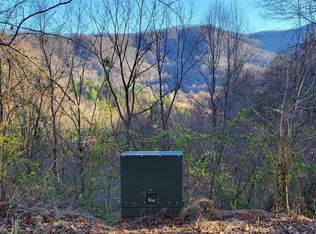Closed
$600,000
19 Rons Rdg, Waynesville, NC 28785
3beds
2,582sqft
Single Family Residence
Built in 2006
1.01 Acres Lot
$646,300 Zestimate®
$232/sqft
$2,682 Estimated rent
Home value
$646,300
$614,000 - $685,000
$2,682/mo
Zestimate® history
Loading...
Owner options
Explore your selling options
What's special
This is a truly spectacular log home with equally spectacular views. Enter into a great room with vaulted ceilings and custom lighting. Sit by the beautiful stone fireplace and enjoy the low-maintenance vented gas logs. The kitchen, which adjoins the dining area, offers gorgeous cabinetry, beautiful granite counters, and sparkling stainless appliances. The primary bedroom is conveniently located on the main level and leads to a spacious primary bath and walk-in closet. The upper level is just as airy and bright as the main level. Two large bedrooms both open to a generous loft area. This space could become an in-home office, art studio, craft area, play area, media room, or a multitude of other uses! The basement, though not finished, is dry as a bone and could be used as a storage space and/or workshop. New roof in 2020. Full house generator. All in all - a home for the ages.
Zillow last checked: 8 hours ago
Listing updated: June 13, 2023 at 01:36pm
Listing Provided by:
Lyn Donley Lyn@TheRealTeamNC.com,
RE/MAX Executive,
Marlyn Dickinson,
RE/MAX Executive
Bought with:
Judy Meyers
RE/MAX Executive
Source: Canopy MLS as distributed by MLS GRID,MLS#: 4020408
Facts & features
Interior
Bedrooms & bathrooms
- Bedrooms: 3
- Bathrooms: 3
- Full bathrooms: 2
- 1/2 bathrooms: 1
- Main level bedrooms: 1
Primary bedroom
- Level: Main
Bedroom s
- Level: Upper
Bedroom s
- Level: Upper
Bathroom half
- Level: Main
Bathroom full
- Level: Upper
Dining room
- Level: Main
Kitchen
- Features: Breakfast Bar
- Level: Main
Laundry
- Level: Main
Living room
- Features: Open Floorplan, Vaulted Ceiling(s)
- Level: Main
Loft
- Level: Upper
Heating
- Heat Pump
Cooling
- Central Air
Appliances
- Included: Dishwasher, Dryer, Exhaust Fan, Gas Range, Microwave, Refrigerator, Washer/Dryer, Other
- Laundry: Laundry Room, Main Level
Features
- Breakfast Bar, Cathedral Ceiling(s), Open Floorplan, Walk-In Closet(s)
- Flooring: Tile, Wood
- Doors: French Doors
- Basement: Basement Shop,Exterior Entry,Walk-Up Access
Interior area
- Total structure area: 2,582
- Total interior livable area: 2,582 sqft
- Finished area above ground: 2,582
- Finished area below ground: 0
Property
Parking
- Total spaces: 4
- Parking features: Driveway
- Uncovered spaces: 4
Features
- Levels: One and One Half
- Stories: 1
- Patio & porch: Covered, Deck, Front Porch
- Fencing: Fenced,Front Yard
- Has view: Yes
- View description: Long Range, Mountain(s), Year Round
- Waterfront features: None
Lot
- Size: 1.01 Acres
- Features: Corner Lot, Private, Views
Details
- Additional structures: None
- Parcel number: 8607334188
- Zoning: MR-3
- Special conditions: Standard
- Other equipment: Generator
- Horse amenities: None
Construction
Type & style
- Home type: SingleFamily
- Architectural style: Cabin
- Property subtype: Single Family Residence
Materials
- Log, Wood
- Roof: Shingle
Condition
- New construction: No
- Year built: 2006
Utilities & green energy
- Sewer: Public Sewer
- Water: Shared Well
- Utilities for property: Electricity Connected, Satellite Internet Available, Underground Utilities
Community & neighborhood
Security
- Security features: Carbon Monoxide Detector(s), Smoke Detector(s)
Community
- Community features: None
Location
- Region: Waynesville
- Subdivision: The Preserve At Jonathan Creek
HOA & financial
HOA
- Has HOA: Yes
- HOA fee: $500 annually
Other
Other facts
- Listing terms: Cash,Conventional
- Road surface type: Concrete, Paved
Price history
| Date | Event | Price |
|---|---|---|
| 6/13/2023 | Sold | $600,000-3.8%$232/sqft |
Source: | ||
| 6/13/2023 | Pending sale | $624,000$242/sqft |
Source: | ||
| 4/21/2023 | Listed for sale | $624,000+68.6%$242/sqft |
Source: | ||
| 12/11/2017 | Sold | $370,000-1.3%$143/sqft |
Source: | ||
| 9/15/2017 | Price change | $375,000-1%$145/sqft |
Source: RE/MAX Executive #3255161 Report a problem | ||
Public tax history
| Year | Property taxes | Tax assessment |
|---|---|---|
| 2024 | $3,232 | $487,700 |
| 2023 | $3,232 +5.6% | $487,700 |
| 2022 | $3,061 | $487,700 |
Find assessor info on the county website
Neighborhood: 28785
Nearby schools
GreatSchools rating
- 9/10Jonathan Valley ElementaryGrades: PK-5Distance: 0.5 mi
- 4/10Waynesville MiddleGrades: 6-8Distance: 3.5 mi
- 7/10Tuscola HighGrades: 9-12Distance: 4 mi
Schools provided by the listing agent
- Elementary: Jonathan Valley
- Middle: Waynesville
- High: Tuscola
Source: Canopy MLS as distributed by MLS GRID. This data may not be complete. We recommend contacting the local school district to confirm school assignments for this home.

Get pre-qualified for a loan
At Zillow Home Loans, we can pre-qualify you in as little as 5 minutes with no impact to your credit score.An equal housing lender. NMLS #10287.



