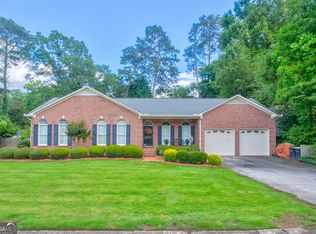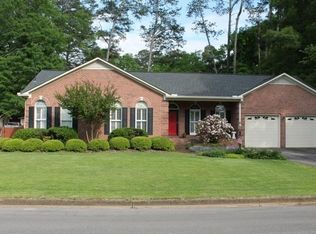Closed
$289,000
19 Rosewood Rd SW, Rome, GA 30165
4beds
1,826sqft
Single Family Residence
Built in 1959
0.35 Acres Lot
$290,900 Zestimate®
$158/sqft
$1,906 Estimated rent
Home value
$290,900
$265,000 - $320,000
$1,906/mo
Zestimate® history
Loading...
Owner options
Explore your selling options
What's special
Nice four-sided brick ranch in College Heights. 4 bedrooms/2 baths. Fourth bedroom (which is large) was used by current owners as a home office. Open flow living room, dining room and sun room. There's also a den so plenty of room for family members to spread out. Updated kitchen with shaker cabinets, granite countertops, tile backsplash, cork flooring and stainless steel appliances. Laundry room just off the kitchen. Split bedroom floor plan...main bedroom with en suite bath (double vanity) is on one end of the house and the other three bedrooms (or two bedrooms and an office) are on the other end, along with a shared bath. A patio off the kitchen opens to a big back yard with a gazebo. Hardwood floors in all rooms except the kitchen (cork) and baths (tile). Two car detached garage plus additional parking out front. Tankless hot water heater. Front yard is gorgeous in the spring with lots of mature azaleas.
Zillow last checked: 8 hours ago
Listing updated: June 11, 2024 at 01:11pm
Listed by:
M.J. Chisholm 706-331-0133,
Hardy Realty & Development Company
Bought with:
Peggy Gober, 433800
Dwelli
Source: GAMLS,MLS#: 20179298
Facts & features
Interior
Bedrooms & bathrooms
- Bedrooms: 4
- Bathrooms: 2
- Full bathrooms: 2
- Main level bathrooms: 2
- Main level bedrooms: 4
Dining room
- Features: Separate Room
Kitchen
- Features: Breakfast Area, Solid Surface Counters
Heating
- Natural Gas, Central, Forced Air
Cooling
- Electric, Central Air
Appliances
- Included: Tankless Water Heater, Electric Water Heater, Dishwasher, Ice Maker, Oven/Range (Combo), Refrigerator, Stainless Steel Appliance(s)
- Laundry: In Kitchen
Features
- High Ceilings, Double Vanity, Tile Bath, Master On Main Level, Split Bedroom Plan
- Flooring: Hardwood, Tile
- Basement: Crawl Space,Dirt Floor,Exterior Entry
- Has fireplace: No
Interior area
- Total structure area: 1,826
- Total interior livable area: 1,826 sqft
- Finished area above ground: 1,826
- Finished area below ground: 0
Property
Parking
- Total spaces: 2
- Parking features: Garage Door Opener, Detached, Garage, Side/Rear Entrance, Off Street
- Has garage: Yes
Features
- Levels: One
- Stories: 1
- Patio & porch: Patio
- Exterior features: Garden
- Fencing: Fenced
Lot
- Size: 0.35 Acres
- Features: Private, Sloped
Details
- Additional structures: Gazebo
- Parcel number: I13Z 396
Construction
Type & style
- Home type: SingleFamily
- Architectural style: Brick 4 Side,Bungalow/Cottage,Ranch
- Property subtype: Single Family Residence
Materials
- Brick
- Roof: Composition
Condition
- Resale
- New construction: No
- Year built: 1959
Utilities & green energy
- Sewer: Public Sewer
- Water: Public
- Utilities for property: Cable Available, Sewer Connected
Community & neighborhood
Community
- Community features: Sidewalks, Street Lights, Walk To Schools, Near Shopping
Location
- Region: Rome
- Subdivision: College Heights
HOA & financial
HOA
- Has HOA: No
- Services included: None
Other
Other facts
- Listing agreement: Exclusive Right To Sell
Price history
| Date | Event | Price |
|---|---|---|
| 6/6/2024 | Sold | $289,000$158/sqft |
Source: | ||
| 5/3/2024 | Pending sale | $289,000$158/sqft |
Source: | ||
| 4/17/2024 | Listed for sale | $289,000+48.3%$158/sqft |
Source: | ||
| 11/23/2020 | Listing removed | $194,900$107/sqft |
Source: Hardy Realty & Dev. Company #8832662 Report a problem | ||
| 8/3/2020 | Listed for sale | $194,900+84%$107/sqft |
Source: Hardy Realty & Dev. Company #8832662 Report a problem | ||
Public tax history
| Year | Property taxes | Tax assessment |
|---|---|---|
| 2024 | $3,203 +42.1% | $90,432 -4.1% |
| 2023 | $2,253 +5.3% | $94,262 +24.5% |
| 2022 | $2,140 -11% | $75,737 +16.9% |
Find assessor info on the county website
Neighborhood: 30165
Nearby schools
GreatSchools rating
- 5/10Elm Street Elementary SchoolGrades: PK-6Distance: 0.6 mi
- 5/10Rome Middle SchoolGrades: 7-8Distance: 3.3 mi
- 6/10Rome High SchoolGrades: 9-12Distance: 3.1 mi
Schools provided by the listing agent
- Elementary: Elm Street
- Middle: Rome
- High: Rome
Source: GAMLS. This data may not be complete. We recommend contacting the local school district to confirm school assignments for this home.
Get pre-qualified for a loan
At Zillow Home Loans, we can pre-qualify you in as little as 5 minutes with no impact to your credit score.An equal housing lender. NMLS #10287.

