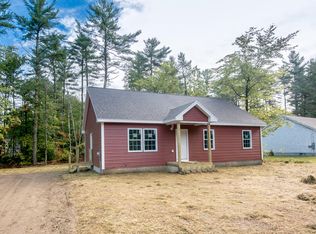Closed
$614,900
19 Rumery Road, Lyman, ME 04002
4beds
2,464sqft
Single Family Residence
Built in 1985
8.3 Acres Lot
$616,200 Zestimate®
$250/sqft
$3,340 Estimated rent
Home value
$616,200
$555,000 - $684,000
$3,340/mo
Zestimate® history
Loading...
Owner options
Explore your selling options
What's special
Spacious & Versatile Home with ADU on 8.3 Acres of Beautiful Landscape!
Welcome to your dream home! Nestled on a picturesque 8.3-acre lot, this stunning property offers the perfect blend of space, comfort, and versatility. With a total of 4 bedrooms and 2.5 bathrooms, which includes a thoughtfully designed Accessory Dwelling Unit (ADU), this home is ideal for multi-generational living or fun shared living with friends.
Imagine mornings spent sipping coffee by the peaceful brook, afternoons gathered in the charming gazebo and kids' playhouse and evenings watching the sunset over the lushly landscaped grounds.
With two garages, you'll have plenty of space for vehicles, storage, or a personal workshop. Plus, recent upgrades—including a brand-new roof and energy-efficient heating system—ensure lasting comfort and savings.
Whether you're hosting gatherings or enjoying quiet evenings, the home's spacious living space adapts to your lifestyle effortlessly.
Experience the best of family-friendly living with plenty of room to grow, share, and create lasting memories. More than just a house, this property is a lifestyle upgrade, offering space, serenity, and endless potential. Every corner of this property is designed for functionality and enjoyment.
Don't miss your chance to own this rare gem—schedule your private tour today!
24 hour notice required.
Not available for viewings during early mornings or during the time frame of May 31st - June 4th, 2025.
Seller to find suitable housing.
Showings begin Saturday 5/24/2025
Open House June 7 & 8th 11-2PM
Zillow last checked: 8 hours ago
Listing updated: October 07, 2025 at 12:37pm
Listed by:
EXIT Oceanside Realty
Bought with:
Better Homes & Gardens Real Estate/The Masiello Group
Source: Maine Listings,MLS#: 1623661
Facts & features
Interior
Bedrooms & bathrooms
- Bedrooms: 4
- Bathrooms: 3
- Full bathrooms: 2
- 1/2 bathrooms: 1
Primary bedroom
- Features: Full Bath, Walk-In Closet(s)
- Level: Upper
Bedroom 1
- Features: Closet
- Level: First
Bedroom 2
- Features: Built-in Features, Closet
- Level: Upper
Bedroom 2
- Features: Closet
- Level: First
Other
- Features: Four-Season
- Level: Upper
Kitchen
- Features: Breakfast Nook, Pantry
- Level: Upper
Kitchen
- Features: Eat-in Kitchen, Pantry
- Level: First
Living room
- Features: Informal
- Level: Upper
Living room
- Features: Informal
- Level: First
Heating
- Baseboard, Other, Space Heater
Cooling
- None
Appliances
- Included: Dishwasher, Dryer, Microwave, Electric Range, Refrigerator, Washer
Features
- 1st Floor Bedroom, 1st Floor Primary Bedroom w/Bath, Bathtub, In-Law Floorplan, Pantry, Shower, Walk-In Closet(s)
- Flooring: Laminate, Vinyl
- Doors: Storm Door(s)
- Windows: Double Pane Windows, Storm Window(s)
- Basement: None
- Has fireplace: No
Interior area
- Total structure area: 2,464
- Total interior livable area: 2,464 sqft
- Finished area above ground: 1,232
- Finished area below ground: 1,232
Property
Parking
- Total spaces: 3
- Parking features: Paved, 5 - 10 Spaces, Off Street, Garage Door Opener, Detached
- Attached garage spaces: 3
Features
- Levels: Multi/Split
- Has view: Yes
- View description: Trees/Woods
Lot
- Size: 8.30 Acres
- Features: Irrigation System, Rural, Level, Open Lot, Landscaped, Wooded
Details
- Additional structures: Outbuilding, Shed(s)
- Parcel number: LYMNM10L054B1
- Zoning: GP Resd
Construction
Type & style
- Home type: SingleFamily
- Architectural style: Other,Ranch
- Property subtype: Single Family Residence
Materials
- Wood Frame, Vinyl Siding
- Roof: Shingle
Condition
- Year built: 1985
Utilities & green energy
- Electric: Circuit Breakers
- Sewer: Private Sewer
- Water: Private, Well
Community & neighborhood
Location
- Region: Lyman
Other
Other facts
- Road surface type: Gravel, Dirt
Price history
| Date | Event | Price |
|---|---|---|
| 10/6/2025 | Sold | $614,900-2.4%$250/sqft |
Source: | ||
| 8/8/2025 | Pending sale | $629,900$256/sqft |
Source: | ||
| 7/30/2025 | Price change | $629,900-5.8%$256/sqft |
Source: | ||
| 6/25/2025 | Price change | $668,500-7.8%$271/sqft |
Source: | ||
| 6/5/2025 | Price change | $724,900-3.3%$294/sqft |
Source: | ||
Public tax history
| Year | Property taxes | Tax assessment |
|---|---|---|
| 2024 | $3,644 +3.4% | $289,000 |
| 2023 | $3,523 +4.2% | $289,000 |
| 2022 | $3,381 +1.9% | $289,000 |
Find assessor info on the county website
Neighborhood: 04002
Nearby schools
GreatSchools rating
- 8/10Lyman Elementary SchoolGrades: PK-5Distance: 2.5 mi
- 6/10Massabesic Middle SchoolGrades: 6-8Distance: 5.6 mi
- 4/10Massabesic High SchoolGrades: 9-12Distance: 5.2 mi
Get pre-qualified for a loan
At Zillow Home Loans, we can pre-qualify you in as little as 5 minutes with no impact to your credit score.An equal housing lender. NMLS #10287.
