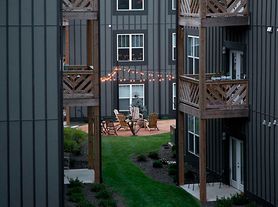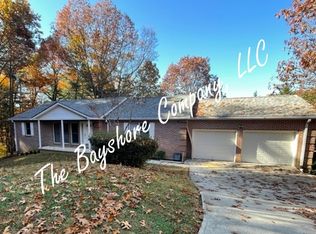OUTSIDE a beautifully restored 1929 two-story West Asheville bungalow in a friendly, sylvan neighborhood on a quiet dead-end street just off popular Vermont Ave, an 8-min walk to Heywood grocery, coffee shops, and restaurants, or to West Asheville Park. INSIDE an all-new, modern, extended all-electric home.
The upper street level has a large open space with cathedral ceiling, new hardwood floors and 18 windows enclosing living, dining and home theater areas plus an all-new kitchen with granite countertops and island. Working Gigabit fiber internet with up to 2.5-Gb ethernet wiring and wall sockets in most rooms. Home theatre area has dedicated electrical service and in-wall wiring for rear speakers. Both whole-house and under-sink kitchen water filters insure water quality. New, quiet Mitsubishi heat pumps for each level plus lower-level central dehumidifier. Upstairs bedroom and/or office is sound-isolated and features a large sleeping loft with hardwood floors, reading nook, and LED lighting, plus a window bringing in light from the kitchen and dining areas, which have with 13 windows facing tall evergreen cedars. A large rear deck looks out on and up to the grove of six mature white oaks behind it. An unusually large Appalachian sourwood tree partially shades the front of the house.
The lower level has new hardwood floors with two bedrooms facing the grove of six large white oaks in the gently sloping woodland back yard with path to the central fire pit and stone sitting circle. Both bedrooms have two closets. The smaller bedroom has sliding glass doors to its own patio. The larger bedroom has an 8-16 ft. screened-in sleeping porch with tunable ceiling lighting and quiet fans. A large central room has entrances to: the two bedrooms and oak staircase to the upper floor; the downstairs bath with walk-in shower and teak bench, heated floor, and large illuminated mirrors; a kitchenette with granite countertop featuring a small frig and microwave oven, kitchen cabinets, and counter space for any other kitchen appliances; a laundry room with washer/dryer, utility sink and workbench. Much care and effort was given to minimize sound transfer to bedrooms and between upper and lower floors.
The side yard features a private stone patio and fern garden under tall cedars illumined by high-quality path lighting, connected to the street level entrance by gracefully curving stone steps and iron railing. At the rear of the house is an attached tool shed plus flagstone paths between the patio, sleeping porch, the oak grove with central smokeless firepit and stone sitting circle, and a custom French door to the sloping driveway and Level-2 EV charge port. The owners live in the neighborhood.
Tenant responsible for basic yard care (no mowing) and all utilities including trash, electricity, internet, and water/sewer. No smoking. No cosigners. One pet is negotiable. No new planting or construction in the oak grove (beyond the back garden wall)
House for rent
Accepts Zillow applications
$3,500/mo
19 Russell St, Asheville, NC 28806
3beds
1,675sqft
Price may not include required fees and charges.
Single family residence
Available now
Cats, small dogs OK
Central air
In unit laundry
Off street parking
Heat pump
What's special
Heated floorHigh-quality path lightingLed lightingLarge sleeping loftPrivate stone patioCustom french doorLarge rear deck
- 64 days |
- -- |
- -- |
Travel times
Facts & features
Interior
Bedrooms & bathrooms
- Bedrooms: 3
- Bathrooms: 2
- Full bathrooms: 2
Heating
- Heat Pump
Cooling
- Central Air
Appliances
- Included: Dishwasher, Dryer, Microwave, Oven, Refrigerator, Washer
- Laundry: In Unit
Features
- Flooring: Hardwood
Interior area
- Total interior livable area: 1,675 sqft
Property
Parking
- Parking features: Off Street
- Details: Contact manager
Features
- Exterior features: All-new interior reconstruction and outer renovation, Electric Vehicle Charging Station, Electricity not included in rent, Garbage not included in rent, Internet not included in rent, No Utilities included in rent, Sewage not included in rent, Water not included in rent, central dehumidifier, extensive dimmer-equipped indoor and outdoor lighting, oak grove, smokeless firepit and seating circle, whole-house water filter
Details
- Parcel number: 963803579500000
Construction
Type & style
- Home type: SingleFamily
- Property subtype: Single Family Residence
Community & HOA
Location
- Region: Asheville
Financial & listing details
- Lease term: 1 Year
Price history
| Date | Event | Price |
|---|---|---|
| 8/20/2025 | Price change | $3,500-11.4%$2/sqft |
Source: Zillow Rentals | ||
| 8/7/2025 | Listed for rent | $3,950$2/sqft |
Source: Zillow Rentals | ||
| 7/21/2023 | Sold | $405,000+123.1%$242/sqft |
Source: Public Record | ||
| 4/28/2011 | Sold | $181,500-15.6%$108/sqft |
Source: Public Record | ||
| 12/3/2010 | Listing removed | $215,000$128/sqft |
Source: Beverly-Hanks & Associates #475220 | ||

