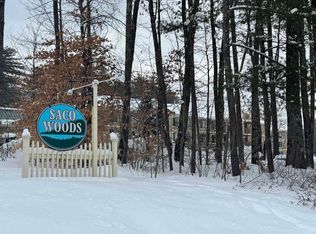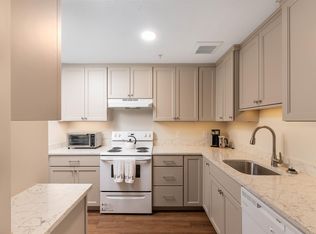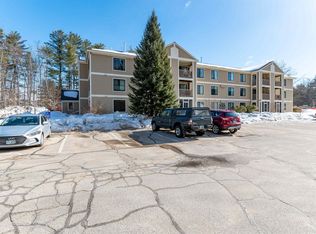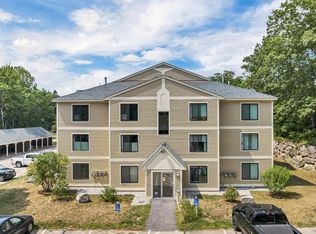Closed
Listed by:
Julie Chin,
KW Coastal and Lakes & Mountains Realty/N Conway 603-730-5683
Bought with: KW Coastal and Lakes & Mountains Realty/N Conway
$250,000
19 Saco Street #4, Conway, NH 03813
2beds
1,015sqft
Condominium
Built in 1987
-- sqft lot
$251,800 Zestimate®
$246/sqft
$2,035 Estimated rent
Home value
$251,800
$189,000 - $335,000
$2,035/mo
Zestimate® history
Loading...
Owner options
Explore your selling options
What's special
Discover easy living at 19 Saco Street #4, this sought after first floor (no stairs) beautifully renovated garden-style condo is in the heart of Conway. This 2-bedroom, 1-bath home has been fully refreshed from top to bottom with upgrades including new LifeProof 100% vinyl flooring, LED lighting, fresh paint throughout, updated baseboard trim, and all new outlets, switches, and door hardware. The kitchen has been completely remodeled with new cabinets, quartz countertops, appliances, and a stylish bead board wall with bar seating. The bathroom shines with a new vanity, fixtures, and bead board accents. Additional updates include a new hot water heater, washing machine, smart thermostat, and heating cabinets, plus a freshly serviced furnace for peace of mind. Relax on your private balcony with a slider featuring new rollers, or take advantage of added touches like pull-down shades, laundry room storage, and a charming wood accent wall in the primary bedroom. Close to shopping, dining, and just minutes from world-class skiing, hiking, and year-round recreation, this move-in-ready condo is ideal as a primary home or weekend retreat. Showings begin at Open House 8/17 10-12.
Zillow last checked: 8 hours ago
Listing updated: October 02, 2025 at 06:26am
Listed by:
Julie Chin,
KW Coastal and Lakes & Mountains Realty/N Conway 603-730-5683
Bought with:
Julie Chin
KW Coastal and Lakes & Mountains Realty/N Conway
Source: PrimeMLS,MLS#: 5056844
Facts & features
Interior
Bedrooms & bathrooms
- Bedrooms: 2
- Bathrooms: 1
- Full bathrooms: 1
Heating
- Propane, Baseboard, Hot Water
Cooling
- None
Features
- Has basement: No
Interior area
- Total structure area: 1,015
- Total interior livable area: 1,015 sqft
- Finished area above ground: 1,015
- Finished area below ground: 0
Property
Parking
- Total spaces: 2
- Parking features: Shared Driveway, Paved, Parking Spaces 2, Carport
- Has carport: Yes
Features
- Levels: One
- Stories: 1
- Exterior features: Balcony
Lot
- Features: Condo Development, Near Shopping, Near Skiing
Details
- Parcel number: CNWYM261B50L004
- Zoning description: RA
Construction
Type & style
- Home type: Condo
- Architectural style: Garden
- Property subtype: Condominium
Materials
- Wood Frame, Wood Siding
- Foundation: Concrete Slab
- Roof: Asphalt Shingle
Condition
- New construction: No
- Year built: 1987
Utilities & green energy
- Electric: Circuit Breakers
- Sewer: Community
- Utilities for property: Cable Available, Phone Available
Community & neighborhood
Location
- Region: Conway
HOA & financial
Other financial information
- Additional fee information: Fee: $420
Other
Other facts
- Road surface type: Paved
Price history
| Date | Event | Price |
|---|---|---|
| 10/1/2025 | Sold | $250,000-3.5%$246/sqft |
Source: | ||
| 8/15/2025 | Listed for sale | $259,000+48%$255/sqft |
Source: | ||
| 10/28/2022 | Sold | $175,000+1.2%$172/sqft |
Source: | ||
| 10/3/2022 | Listed for sale | $173,000+98.9%$170/sqft |
Source: | ||
| 1/30/2004 | Sold | $87,000$86/sqft |
Source: Public Record | ||
Public tax history
| Year | Property taxes | Tax assessment |
|---|---|---|
| 2023 | $1,855 +13% | $170,000 +87% |
| 2022 | $1,642 +4.2% | $90,900 |
| 2020 | $1,576 +0.1% | $90,900 |
Find assessor info on the county website
Neighborhood: 03818
Nearby schools
GreatSchools rating
- 5/10Pine Tree Elementary SchoolGrades: K-6Distance: 1.6 mi
- 7/10A. Crosby Kennett Middle SchoolGrades: 7-8Distance: 2.1 mi
- 4/10Kennett High SchoolGrades: 9-12Distance: 1.2 mi

Get pre-qualified for a loan
At Zillow Home Loans, we can pre-qualify you in as little as 5 minutes with no impact to your credit score.An equal housing lender. NMLS #10287.



