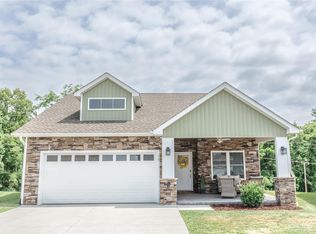Closed
$366,000
19 Sage Crest Loop, Weaverville, NC 28787
3beds
1,297sqft
Single Family Residence
Built in 2021
0.08 Acres Lot
$332,500 Zestimate®
$282/sqft
$2,230 Estimated rent
Home value
$332,500
$316,000 - $349,000
$2,230/mo
Zestimate® history
Loading...
Owner options
Explore your selling options
What's special
Motivated to sell! Welcome to this beautifully designed Arts and Crafts style home that combines timeless character with modern amenities. Located in a desirable neighborhood, this 3-bedroom,2-bathroom home offers comfortable living spaces and thoughtful floor plan. The spacious primary bedroom is conveniently located on the first floor, featuring a double vanity sink for added convenience. The home boasts luxury vinyl flooring throughout, ensuring durability and a polished aesthetic. The kitchen comes equipped with sleek granite countertops and stainless-steel appliances, providing both style and function. The first-floor laundry adds an extra layer of ease and convenience to daily living. The bathrooms now feature stunning quartzite countertops, adding a touch of elegance and durability. Enjoy the added benefit of a 2-car garage, providing space for parking and storage. For added privacy, the seller had a fence installed. This home offers the perfect blend of functionality and charm.
Zillow last checked: 8 hours ago
Listing updated: June 20, 2025 at 01:58pm
Listing Provided by:
Brittany Wheeler brittany-wheeler@kw.com,
Keller Williams Professionals
Bought with:
Mahalia Kennedy
Appalachian Realty Associates
Source: Canopy MLS as distributed by MLS GRID,MLS#: 4218561
Facts & features
Interior
Bedrooms & bathrooms
- Bedrooms: 3
- Bathrooms: 2
- Full bathrooms: 2
- Main level bedrooms: 1
Primary bedroom
- Level: Main
Bedroom s
- Level: Upper
Bedroom s
- Level: Upper
Bathroom full
- Level: Main
Bathroom full
- Level: Upper
Dining area
- Level: Main
Kitchen
- Level: Main
Laundry
- Level: Main
Heating
- Heat Pump
Cooling
- Heat Pump
Appliances
- Included: Dishwasher, Electric Range, Electric Water Heater, Refrigerator, Washer/Dryer
- Laundry: Main Level
Features
- Has basement: No
Interior area
- Total structure area: 1,297
- Total interior livable area: 1,297 sqft
- Finished area above ground: 1,297
- Finished area below ground: 0
Property
Parking
- Total spaces: 2
- Parking features: Driveway, Attached Garage, Garage on Main Level
- Attached garage spaces: 2
- Has uncovered spaces: Yes
Features
- Levels: Two
- Stories: 2
- Patio & porch: Covered, Front Porch, Rear Porch
Lot
- Size: 0.08 Acres
- Features: Level, Open Lot, Paved
Details
- Parcel number: 973314790500000
- Zoning: OU
- Special conditions: Standard
Construction
Type & style
- Home type: SingleFamily
- Architectural style: Arts and Crafts
- Property subtype: Single Family Residence
Materials
- Vinyl
- Foundation: Slab
- Roof: Shingle
Condition
- New construction: No
- Year built: 2021
Utilities & green energy
- Sewer: Other - See Remarks
- Water: Other - See Remarks
Community & neighborhood
Location
- Region: Weaverville
- Subdivision: New Stock Village
HOA & financial
HOA
- Has HOA: Yes
- HOA fee: $300 annually
- Association name: Renee Willey
- Association phone: 708-359-2658
Other
Other facts
- Road surface type: Concrete, Paved
Price history
| Date | Event | Price |
|---|---|---|
| 7/22/2025 | Listing removed | $2,300$2/sqft |
Source: Zillow Rentals | ||
| 6/20/2025 | Sold | $366,000-2.4%$282/sqft |
Source: | ||
| 6/20/2025 | Listed for rent | $2,300$2/sqft |
Source: Zillow Rentals | ||
| 4/28/2025 | Price change | $375,000-0.8%$289/sqft |
Source: | ||
| 3/4/2025 | Price change | $378,000-0.5%$291/sqft |
Source: | ||
Public tax history
| Year | Property taxes | Tax assessment |
|---|---|---|
| 2024 | $1,669 +2.7% | $225,600 |
| 2023 | $1,624 +9.1% | $225,600 |
| 2022 | $1,489 +398% | $225,600 +398% |
Find assessor info on the county website
Neighborhood: 28787
Nearby schools
GreatSchools rating
- 8/10North Buncombe ElementaryGrades: PK-4Distance: 2.7 mi
- 10/10North Buncombe MiddleGrades: 7-8Distance: 2.4 mi
- 6/10North Buncombe HighGrades: PK,9-12Distance: 2.9 mi
Schools provided by the listing agent
- Elementary: North Buncombe
- Middle: North Buncombe
- High: North Buncombe
Source: Canopy MLS as distributed by MLS GRID. This data may not be complete. We recommend contacting the local school district to confirm school assignments for this home.
Get a cash offer in 3 minutes
Find out how much your home could sell for in as little as 3 minutes with a no-obligation cash offer.
Estimated market value
$332,500
Get a cash offer in 3 minutes
Find out how much your home could sell for in as little as 3 minutes with a no-obligation cash offer.
Estimated market value
$332,500
