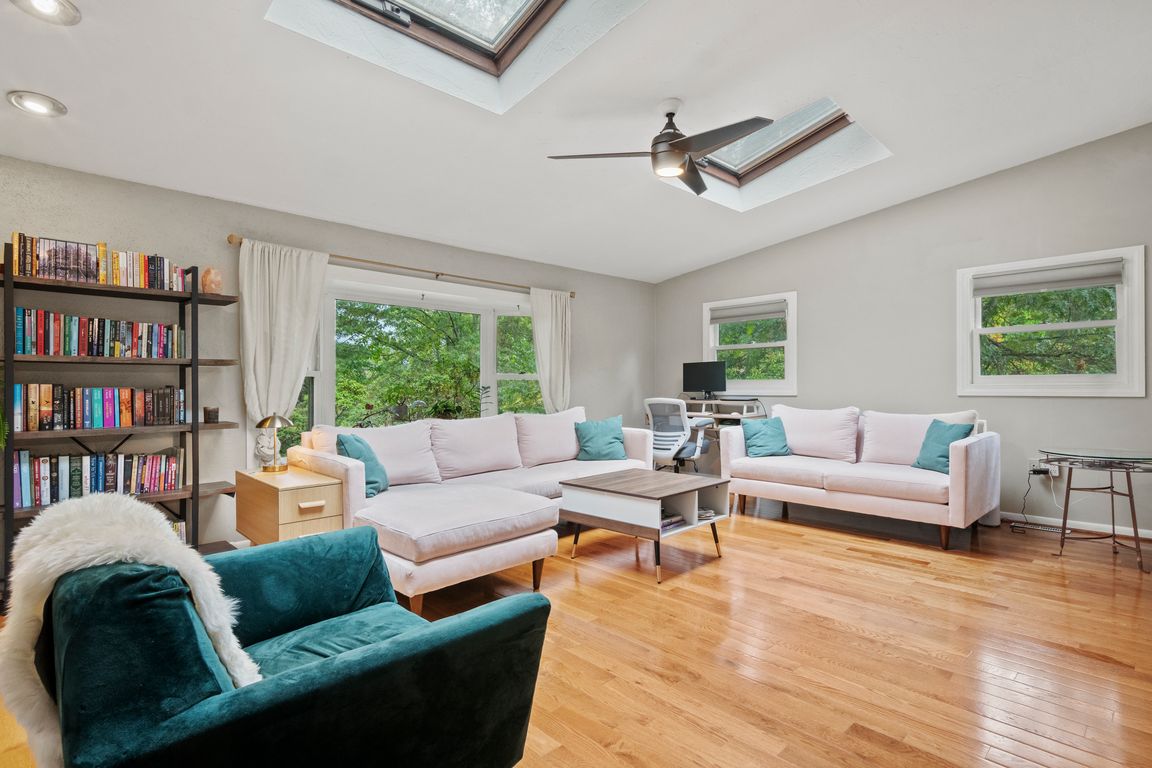Open: Sat 12pm-2pm

For sale
$550,000
2beds
1,357sqft
19 Saint Margaret St, Weymouth, MA 02189
2beds
1,357sqft
Single family residence
Built in 1918
9,228 sqft
4 Open parking spaces
$405 price/sqft
What's special
Central airFinished bath with showerScreened porchLaundry hookupsStorage potentialOpen dining areaRecessed lighting
Charming Colonial in a quiet dead-end street setting with pond views. This 2-bedroom, 2-bath home offers over 1,300 sq ft of living space featuring hardwood floors throughout. The spacious living room is filled with natural light, accented by skylights, recessed lighting, and exterior access. An open dining area flows into the ...
- 1 day |
- 864 |
- 82 |
Likely to sell faster than
Source: MLS PIN,MLS#: 73440417
Travel times
Living Room
Kitchen
Primary Bedroom
Zillow last checked: 7 hours ago
Listing updated: October 08, 2025 at 12:34am
Listed by:
Kevin Struzziero,
Lamacchia Realty, Inc.
Source: MLS PIN,MLS#: 73440417
Facts & features
Interior
Bedrooms & bathrooms
- Bedrooms: 2
- Bathrooms: 2
- Full bathrooms: 2
Primary bedroom
- Features: Ceiling Fan(s), Closet, Closet/Cabinets - Custom Built, Flooring - Hardwood, Cable Hookup
- Level: Second
- Area: 272
- Dimensions: 17 x 16
Bedroom 2
- Features: Closet, Flooring - Hardwood, Cable Hookup
- Level: Second
- Area: 112
- Dimensions: 14 x 8
Primary bathroom
- Features: No
Bathroom 1
- Features: Bathroom - Full, Bathroom - Tiled With Tub, Flooring - Stone/Ceramic Tile, Wainscoting
- Level: First
- Area: 54
- Dimensions: 9 x 6
Bathroom 2
- Features: Bathroom - Full, Bathroom - With Shower Stall, Flooring - Vinyl
- Level: Basement
- Area: 48
- Dimensions: 8 x 6
Dining room
- Features: Ceiling Fan(s), Flooring - Hardwood, Exterior Access, Open Floorplan
- Level: First
- Area: 187
- Dimensions: 17 x 11
Kitchen
- Features: Flooring - Hardwood
- Level: First
- Area: 238
- Dimensions: 17 x 14
Living room
- Features: Skylight, Ceiling Fan(s), Flooring - Hardwood, Cable Hookup, Exterior Access, Recessed Lighting
- Level: First
- Area: 304
- Dimensions: 16 x 19
Heating
- Forced Air, Oil
Cooling
- Central Air
Appliances
- Laundry: Electric Dryer Hookup, Washer Hookup, In Basement
Features
- Flooring: Tile, Vinyl, Concrete, Hardwood
- Doors: Insulated Doors
- Windows: Screens
- Basement: Walk-Out Access,Interior Entry,Concrete,Unfinished
- Has fireplace: No
Interior area
- Total structure area: 1,357
- Total interior livable area: 1,357 sqft
- Finished area above ground: 1,357
Video & virtual tour
Property
Parking
- Total spaces: 4
- Parking features: Paved Drive, Off Street, Paved
- Has uncovered spaces: Yes
Features
- Patio & porch: Porch, Screened
- Exterior features: Porch, Porch - Screened, Rain Gutters, Storage, Screens, Fenced Yard
- Fencing: Fenced
Lot
- Size: 9,228 Square Feet
Details
- Foundation area: 0
- Parcel number: M:34 B:383 L:014,279588
- Zoning: R-1
Construction
Type & style
- Home type: SingleFamily
- Architectural style: Colonial
- Property subtype: Single Family Residence
Materials
- Conventional (2x4-2x6)
- Foundation: Concrete Perimeter, Block
- Roof: Shingle
Condition
- Year built: 1918
Utilities & green energy
- Electric: Circuit Breakers, 200+ Amp Service
- Sewer: Public Sewer
- Water: Public
- Utilities for property: for Electric Dryer, Washer Hookup
Green energy
- Energy efficient items: Thermostat
Community & HOA
Community
- Features: Public Transportation, Shopping, Park, Golf, Medical Facility, Highway Access, House of Worship, Public School
HOA
- Has HOA: No
Location
- Region: Weymouth
Financial & listing details
- Price per square foot: $405/sqft
- Tax assessed value: $450,300
- Annual tax amount: $4,548
- Date on market: 10/7/2025
- Road surface type: Paved