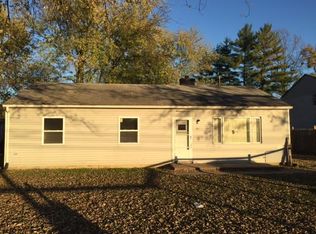Sold
$240,000
19 Sawmill Rd, New Whiteland, IN 46184
3beds
1,548sqft
Residential, Single Family Residence
Built in 1958
8,712 Square Feet Lot
$242,200 Zestimate®
$155/sqft
$1,657 Estimated rent
Home value
$242,200
$230,000 - $254,000
$1,657/mo
Zestimate® history
Loading...
Owner options
Explore your selling options
What's special
This cute split level home features a unique floor plan with tons of potential. Conveniently located to everything! Schools, library, dining, shopping, healthcare, grocery, interstate access, and entertainment are all within just miles. Master bedroom is massive, with its own private access to an oversized deck and fenced back yard. Upstairs offers two bedrooms, a small rec area, full bath, and a bonus eat in area. Perfect playspace for kids, home office, guest /in law quarters, or even potentially a rental/roomate income situation as its can be accessed via its own service door from the driveway. Large oversized driveway provides ample room for vehicles, or storage of a boat or trailer. Granite tops, newer roof, home warranty, no hoa
Zillow last checked: 8 hours ago
Listing updated: October 31, 2023 at 01:45pm
Listing Provided by:
Steve Lew 317-658-2042,
Steve Lew Real Estate Group, LLC,
Austin King 317-809-8937
Bought with:
Ruben Quezada
Coldwell Banker Stiles
Source: MIBOR as distributed by MLS GRID,MLS#: 21945516
Facts & features
Interior
Bedrooms & bathrooms
- Bedrooms: 3
- Bathrooms: 2
- Full bathrooms: 2
- Main level bathrooms: 1
- Main level bedrooms: 1
Primary bedroom
- Features: Laminate Hardwood
- Level: Main
- Area: 180 Square Feet
- Dimensions: 15x12
Bedroom 2
- Level: Upper
- Area: 121 Square Feet
- Dimensions: 11x11
Bedroom 3
- Level: Upper
- Area: 121 Square Feet
- Dimensions: 11x11
Other
- Features: Laminate Hardwood
- Level: Main
- Area: 42 Square Feet
- Dimensions: 7x6
Bonus room
- Level: Upper
- Area: 99 Square Feet
- Dimensions: 11x9
Family room
- Features: Laminate Hardwood
- Level: Main
- Area: 192 Square Feet
- Dimensions: 12x16
Kitchen
- Features: Tile-Ceramic
- Level: Main
- Area: 165 Square Feet
- Dimensions: 11x15
Mud room
- Level: Main
- Area: 132 Square Feet
- Dimensions: 12x11
Play room
- Features: Laminate Hardwood
- Level: Upper
- Area: 88 Square Feet
- Dimensions: 11x8
Heating
- Electric
Cooling
- Has cooling: Yes
Appliances
- Included: Dishwasher, Microwave, Electric Oven, Refrigerator
- Laundry: Connections All, Main Level
Features
- Attic Access, Ceiling Fan(s), High Speed Internet, Pantry, Smart Thermostat
- Windows: Windows Vinyl
- Has basement: No
- Attic: Access Only
Interior area
- Total structure area: 1,548
- Total interior livable area: 1,548 sqft
- Finished area below ground: 0
Property
Parking
- Total spaces: 2
- Parking features: Attached
- Attached garage spaces: 2
Features
- Levels: Two
- Stories: 2
- Patio & porch: Deck
- Fencing: Privacy
- Has view: Yes
- View description: None
Lot
- Size: 8,712 sqft
- Features: Not In Subdivision
Details
- Additional structures: Storage
- Parcel number: 410521033085000027
Construction
Type & style
- Home type: SingleFamily
- Architectural style: Multi Level
- Property subtype: Residential, Single Family Residence
Materials
- Vinyl Siding
- Foundation: Slab
Condition
- New construction: No
- Year built: 1958
Utilities & green energy
- Water: Municipal/City
- Utilities for property: Electricity Connected, Sewer Connected, Water Connected
Community & neighborhood
Location
- Region: New Whiteland
- Subdivision: No Subdivision
Price history
| Date | Event | Price |
|---|---|---|
| 10/31/2023 | Sold | $240,000+2.1%$155/sqft |
Source: | ||
| 10/2/2023 | Pending sale | $235,000$152/sqft |
Source: | ||
| 9/28/2023 | Listed for sale | $235,000+599.4%$152/sqft |
Source: | ||
| 9/20/2013 | Sold | $33,600+12.4%$22/sqft |
Source: Agent Provided Report a problem | ||
| 7/19/2013 | Price change | $29,900-14.6%$19/sqft |
Source: Homepath #21234403 Report a problem | ||
Public tax history
| Year | Property taxes | Tax assessment |
|---|---|---|
| 2024 | $1,184 -52.8% | $179,400 +36.7% |
| 2023 | $2,510 +3.8% | $131,200 +9% |
| 2022 | $2,417 +9.1% | $120,400 +4.4% |
Find assessor info on the county website
Neighborhood: 46184
Nearby schools
GreatSchools rating
- 5/10Break-O-Day Elementary SchoolGrades: K-5Distance: 0.9 mi
- 7/10Clark Pleasant Middle SchoolGrades: 6-8Distance: 3.2 mi
- 5/10Whiteland Community High SchoolGrades: 9-12Distance: 0.9 mi
Schools provided by the listing agent
- Middle: Clark Pleasant Middle School
- High: Whiteland Community High School
Source: MIBOR as distributed by MLS GRID. This data may not be complete. We recommend contacting the local school district to confirm school assignments for this home.
Get a cash offer in 3 minutes
Find out how much your home could sell for in as little as 3 minutes with a no-obligation cash offer.
Estimated market value
$242,200
