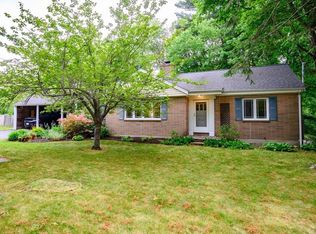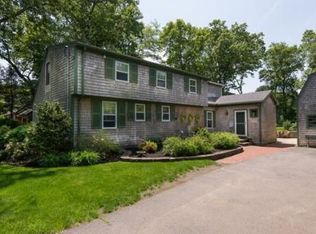Sold for $2,060,000
$2,060,000
19 Smith Rd, Hingham, MA 02043
4beds
3,824sqft
Single Family Residence
Built in 2008
0.67 Acres Lot
$2,126,600 Zestimate®
$539/sqft
$6,830 Estimated rent
Home value
$2,126,600
$1.94M - $2.32M
$6,830/mo
Zestimate® history
Loading...
Owner options
Explore your selling options
What's special
Charming home, thoughtfully situated on private lot. Foyer welcomes guests, and secondary mud room afford plenty of storage with garage access. On the main living level, the kitchen and dining areas open into the family room with vaulted ceiling, built-in bookcases and gas fireplace. The more formal living room is full of light, w/ wood burning fireplace. Completing the first floor is the primary bedroom with large closet and double vanity bath. The half bath with secondary laundry hook-up allows for true one level living, if desired. Upstairs you will find three additional bedrooms, laundry room, office space, gracious bathroom, and numerous walk-in closets. Large bonus room above 2-car garage gives flexibility, with convenient half bath. The much-loved screened-in porch overlooking the fully fenced backyard. The yard is pristine with large patio, mature trees, planting, rolling grass and stonewalls. Near the golf course, a little over a mile from downtown Hingham offerings.
Zillow last checked: 8 hours ago
Listing updated: July 01, 2025 at 11:29am
Listed by:
Rebecca Siegel 857-891-6732,
Compass 617-303-0067
Bought with:
Tara Coveney
Coldwell Banker Realty - Hingham
Source: MLS PIN,MLS#: 73349871
Facts & features
Interior
Bedrooms & bathrooms
- Bedrooms: 4
- Bathrooms: 4
- Full bathrooms: 2
- 1/2 bathrooms: 2
- Main level bedrooms: 1
Primary bedroom
- Features: Ceiling Fan(s), Walk-In Closet(s)
- Level: Main,First
Bedroom 2
- Features: Walk-In Closet(s), Closet
- Level: Second
Bedroom 3
- Features: Closet
- Level: Second
Bedroom 4
- Features: Closet
- Level: Second
Bathroom 1
- Features: Bathroom - Half, Dryer Hookup - Electric, Washer Hookup, Pedestal Sink
- Level: First
Bathroom 2
- Features: Bathroom - Full, Bathroom - Double Vanity/Sink, Bathroom - Tiled With Shower Stall, Bathroom - Tiled With Tub
- Level: First
Bathroom 3
- Features: Bathroom - Full, Bathroom - Double Vanity/Sink, Bathroom - Tiled With Shower Stall, Bathroom - Tiled With Tub, Closet - Linen
- Level: Second
Dining room
- Level: First
Family room
- Features: Vaulted Ceiling(s)
- Level: First
Kitchen
- Level: First
Living room
- Level: First
Heating
- Central, Heat Pump
Cooling
- Central Air, Heat Pump
Appliances
- Included: Gas Water Heater, Range, Dishwasher, Refrigerator, Washer, Dryer
- Laundry: Second Floor
Features
- Bathroom - Half, Bathroom, Bonus Room
- Flooring: Wood, Tile
- Windows: Insulated Windows
- Basement: Partial,Walk-Out Access
- Number of fireplaces: 2
- Fireplace features: Family Room, Living Room, Master Bedroom
Interior area
- Total structure area: 3,824
- Total interior livable area: 3,824 sqft
- Finished area above ground: 3,824
Property
Parking
- Total spaces: 6
- Parking features: Attached, Heated Garage, Paved Drive, Off Street
- Attached garage spaces: 2
- Uncovered spaces: 4
Features
- Patio & porch: Screened, Patio
- Exterior features: Porch - Screened, Patio, Fenced Yard
- Fencing: Fenced
- Waterfront features: Harbor, Beach Ownership(Public)
Lot
- Size: 0.67 Acres
- Features: Level
Details
- Parcel number: 1034289
- Zoning: res
Construction
Type & style
- Home type: SingleFamily
- Architectural style: Colonial
- Property subtype: Single Family Residence
Materials
- Frame
- Foundation: Concrete Perimeter
- Roof: Shingle
Condition
- Year built: 2008
Utilities & green energy
- Electric: 200+ Amp Service
- Sewer: Private Sewer
- Water: Public
- Utilities for property: for Gas Range
Community & neighborhood
Community
- Community features: Golf
Location
- Region: Hingham
Price history
| Date | Event | Price |
|---|---|---|
| 6/27/2025 | Sold | $2,060,000+5.7%$539/sqft |
Source: MLS PIN #73349871 Report a problem | ||
| 4/2/2025 | Contingent | $1,949,000$510/sqft |
Source: MLS PIN #73349871 Report a problem | ||
| 3/25/2025 | Listed for sale | $1,949,000+5.4%$510/sqft |
Source: MLS PIN #73349871 Report a problem | ||
| 5/6/2022 | Sold | $1,850,000+12.1%$484/sqft |
Source: MLS PIN #72956987 Report a problem | ||
| 3/27/2022 | Contingent | $1,650,000$431/sqft |
Source: MLS PIN #72956987 Report a problem | ||
Public tax history
| Year | Property taxes | Tax assessment |
|---|---|---|
| 2025 | $19,368 +5.2% | $1,811,800 +6.8% |
| 2024 | $18,402 +32.2% | $1,696,000 +21.8% |
| 2023 | $13,919 +7.9% | $1,391,900 +24.7% |
Find assessor info on the county website
Neighborhood: 02043
Nearby schools
GreatSchools rating
- 9/10Plymouth River Elementary SchoolGrades: K-5Distance: 1.2 mi
- 8/10Hingham Middle SchoolGrades: 6-8Distance: 3 mi
- 10/10Hingham High SchoolGrades: 9-12Distance: 0.7 mi
Get a cash offer in 3 minutes
Find out how much your home could sell for in as little as 3 minutes with a no-obligation cash offer.
Estimated market value$2,126,600
Get a cash offer in 3 minutes
Find out how much your home could sell for in as little as 3 minutes with a no-obligation cash offer.
Estimated market value
$2,126,600

