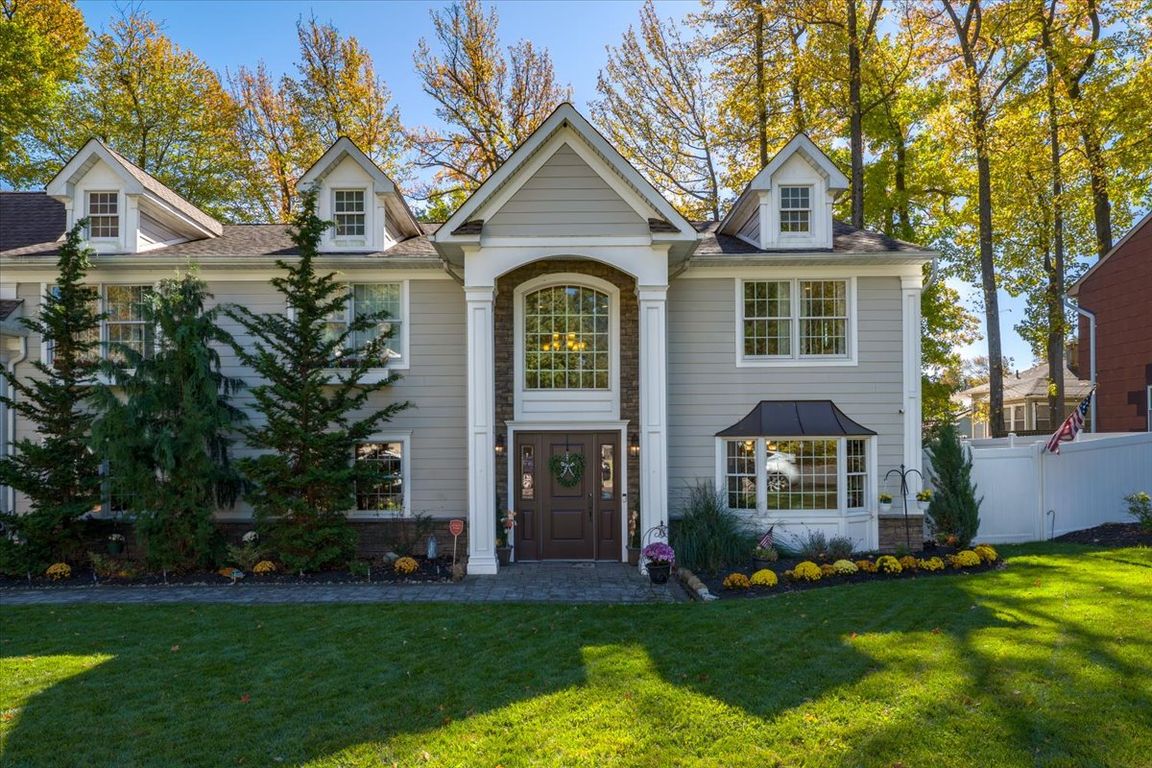
19 State St, Clark Twp., NJ 07066
What's special
Renovated just 7 years ago, this exceptional 5-bedroom, 3.5-bath home offers over 3,500 sq. ft. of luxurious living space on a 96x105 lot in one of Clark?s most desirable neighborhoods. A beautiful foyer welcomes you into an open, sun-filled layout featuring hardwood floors throughout, elegant crown moldings, and spacious living areas ...
- 52 days |
- 2,808 |
- 117 |
Travel times
Family Room
Kitchen
Primary Bedroom
Zillow last checked: 8 hours ago
Listing updated: October 22, 2025 at 08:02pm
Massimo Chirichiello 973-207-4885,
Signature Realty Nj
Facts & features
Interior
Bedrooms & bathrooms
- Bedrooms: 5
- Bathrooms: 4
- Full bathrooms: 3
- 1/2 bathrooms: 1
Primary bedroom
- Description: Full Bath, Walk-In Closet
Bedroom 1
- Level: Second
- Area: 204
- Dimensions: 12 x 17
Bedroom 2
- Level: Second
- Area: 144
- Dimensions: 12 x 12
Bedroom 3
- Level: Second
- Area: 132
- Dimensions: 11 x 12
Bedroom 4
- Level: Second
- Area: 221
- Dimensions: 17 x 13
Primary bathroom
- Features: Stall Shower And Tub
Dining room
- Features: Formal Dining Room
- Level: First
- Area: 221
- Dimensions: 13 x 17
Family room
- Level: First
- Area: 336
- Dimensions: 21 x 16
Kitchen
- Features: Kitchen Island, Eat-in Kitchen
- Level: First
- Area: 322
- Dimensions: 23 x 14
Living room
- Level: First
- Area: 266
- Dimensions: 19 x 14
Heating
- 2 Units, Baseboard - Hotwater, Natural Gas
Cooling
- 2 Units, Central Air
Appliances
- Included: Carbon Monoxide Detector, Central Vacuum, Dishwasher, Dryer, Microwave, Range/Oven-Gas, Refrigerator, Washer, Wine Refrigerator, Gas Water Heater
- Laundry: Laundry Room, Level 1, Level 2
Features
- Central Vacuum, Bedroom
- Flooring: Tile, Wood
- Basement: None
- Number of fireplaces: 1
- Fireplace features: Gas, Living Room
Interior area
- Total structure area: 3,500
- Total interior livable area: 3,500 sqft
Property
Parking
- Total spaces: 4
- Parking features: Asphalt, Driveway-Exclusive, Attached Garage
- Attached garage spaces: 2
- Uncovered spaces: 4
Features
- Patio & porch: Patio
Lot
- Size: 10,018.8 Square Feet
- Dimensions: 104 x 96
- Features: Cul-De-Sac
Details
- Parcel number: 2902000410000000040000
Construction
Type & style
- Home type: SingleFamily
- Architectural style: Colonial,Custom Home
- Property subtype: Single Family Residence
Materials
- See Remarks
- Roof: Asphalt Shingle
Condition
- Year built: 1980
- Major remodel year: 2018
Utilities & green energy
- Gas: Gas In Street
- Sewer: Public Sewer
- Water: Public
- Utilities for property: Gas In Street, Fiber Optic Available
Community & HOA
Community
- Security: Carbon Monoxide Detector
Location
- Region: Clark
Financial & listing details
- Price per square foot: $371/sqft
- Tax assessed value: $720,200
- Annual tax amount: $15,945
- Date on market: 10/23/2025
- Ownership type: Fee Simple
Price history
| Date | Event | Price |
|---|---|---|
| 10/23/2025 | Listed for sale | $1,299,900$371/sqft |
Source: | ||
Public tax history
| Year | Property taxes | Tax assessment |
|---|---|---|
| 2025 | $15,945 | $720,200 |
| 2024 | $15,945 +1.5% | $720,200 |
| 2023 | $15,708 +3% | $720,200 |
Find assessor info on the county website
BuyAbility℠ payment
Estimated market value
$1.21M - $1.34M
$1,278,800
$5,386/mo
Climate risks
Explore flood, wildfire, and other predictive climate risk information for this property on First Street®️.
Nearby schools
GreatSchools rating
- 7/10Frank K. Hehnly Elementary SchoolGrades: K-5Distance: 1 mi
- 7/10Carl H. Kumpf Middle SchoolGrades: 6-8Distance: 0.4 mi
- 7/10Arthur L Johnson High SchoolGrades: 9-12Distance: 1 mi
Schools provided by the listing agent
- Elementary: Hehnly
- Middle: Kumpf M.s.
- High: Johnson Hs
Source: GSMLS. This data may not be complete. We recommend contacting the local school district to confirm school assignments for this home.