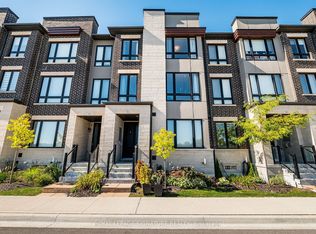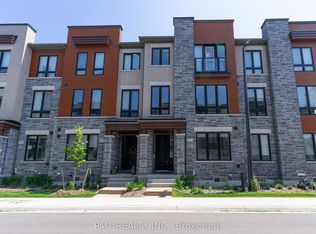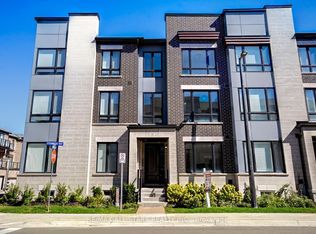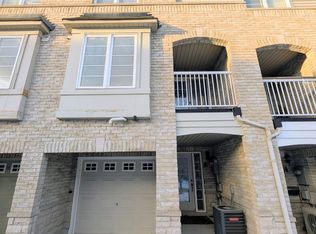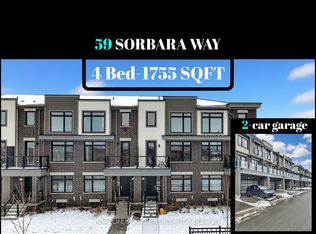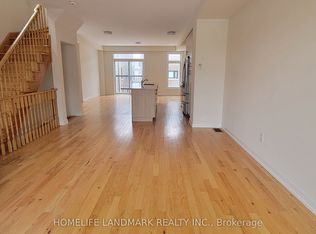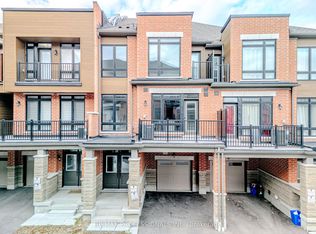Welcome to live in your dream home by the lake in the wonderful complex of Whitby's luxurious waterside villas! This brand new, never-lived-in, high-ceiling, three-story townhome features four good-sized bedrooms, three washrooms, a double car garage, plus a driveway for an extra car. The main floor is a stunning open concept with hardwood floors throughout. The open concept living room and dining area is perfect for those who love the space, making it ideal for bigger families or entertaining guests. The gourmet kitchen has quartz countertops, stainless steel appliances, and a breakfast bar. The large primary bedroom has walk-in closets and a 4-piece ensuite washroom with a frameless glass shower, and the lower level den can be converted into another bedroom or office. Enjoy both worlds- city-like living close to everything, with steps to Lakeridge Hospital, and an easy commute with proximity to the GO Station and the 401, and being close to nature with a short walk to the greenery and lake in the back of the neighbourhood. This lovely home won't disappoint!
For sale
C$888,999
19 Steamboat Way, Whitby, ON L1N 0M6
4beds
3baths
Townhouse
Built in ----
1,550 Square Feet Lot
$-- Zestimate®
C$--/sqft
C$-- HOA
What's special
- 151 days |
- 7 |
- 0 |
Zillow last checked: 8 hours ago
Listing updated: September 22, 2025 at 10:17pm
Listed by:
RIGHT AT HOME REALTY INC.
Source: TRREB,MLS®#: E12280963 Originating MLS®#: Toronto Regional Real Estate Board
Originating MLS®#: Toronto Regional Real Estate Board
Facts & features
Interior
Bedrooms & bathrooms
- Bedrooms: 4
- Bathrooms: 3
Primary bedroom
- Level: Third
- Dimensions: 3.87 x 4.57
Bedroom 2
- Level: Third
- Dimensions: 2.65 x 2.74
Bedroom 3
- Level: Third
- Dimensions: 2.74 x 2.74
Bedroom 4
- Level: Third
- Dimensions: 2.74 x 2.74
Dining room
- Level: Second
- Dimensions: 3.05 x 3.66
Family room
- Level: Main
- Dimensions: 3.26 x 5.36
Kitchen
- Level: Second
- Dimensions: 3.41 x 2.44
Living room
- Level: Second
- Dimensions: 5.49 x 4.36
Heating
- Forced Air, Gas
Cooling
- Central Air
Appliances
- Included: Water Heater
Features
- Basement: Unfinished
- Has fireplace: No
Interior area
- Living area range: 1500-2000 null
Property
Parking
- Total spaces: 3
- Parking features: Garage
- Has garage: Yes
Features
- Stories: 3
- Pool features: None
Lot
- Size: 1,550 Square Feet
- Features: Lake Access, Marina, Rec./Commun.Centre, School, School Bus Route, Library
Construction
Type & style
- Home type: Townhouse
- Property subtype: Townhouse
Materials
- Brick, Concrete
- Foundation: Concrete, Concrete Block
- Roof: Unknown
Utilities & green energy
- Sewer: Sewer
Community & HOA
Location
- Region: Whitby
Financial & listing details
- Annual tax amount: C$4,760
- Date on market: 7/12/2025
RIGHT AT HOME REALTY INC.
By pressing Contact Agent, you agree that the real estate professional identified above may call/text you about your search, which may involve use of automated means and pre-recorded/artificial voices. You don't need to consent as a condition of buying any property, goods, or services. Message/data rates may apply. You also agree to our Terms of Use. Zillow does not endorse any real estate professionals. We may share information about your recent and future site activity with your agent to help them understand what you're looking for in a home.
Price history
Price history
Price history is unavailable.
Public tax history
Public tax history
Tax history is unavailable.Climate risks
Neighborhood: L1N
Nearby schools
GreatSchools rating
No schools nearby
We couldn't find any schools near this home.
- Loading
