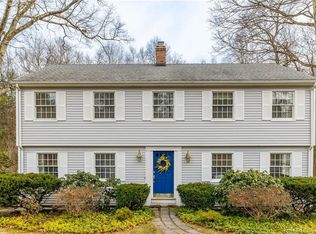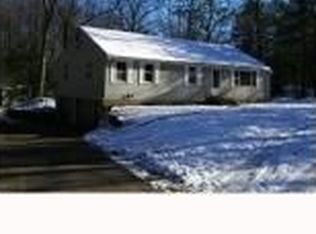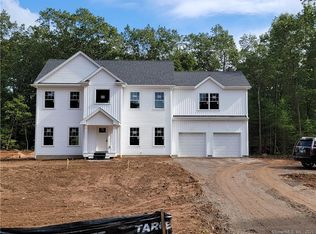Sold for $330,000 on 11/06/23
$330,000
19 Stevens Street, Avon, CT 06001
3beds
1,474sqft
Single Family Residence
Built in 1952
0.92 Acres Lot
$447,400 Zestimate®
$224/sqft
$2,778 Estimated rent
Home value
$447,400
$421,000 - $479,000
$2,778/mo
Zestimate® history
Loading...
Owner options
Explore your selling options
What's special
Beautifully maintained on an idyllic setting in a desirable neighborhood of Avon. With just over 1400 sqft, situated on just under an acre of yard space, this cape style home has many features; Step through the front porch into the spacious and bright, freshly painted living room with fireplace, open to the dining room. Flowing right into the large kitchen with granite countertops, views of the backyard and additional bonus area for additional eating or office space. First floor bedroom conveniently located to the full bathroom and hardwood floors completes the main level. Upstairs you will find 2 additional great sized bedrooms, and a recently remodeled full bathroom. The outside space is truly tranquil, lightly wooded for privacy with great garden space suitable for all of your needs. Spacious patio area located right off the kitchen, makes the perfect entertaining oasis. 2 car detached garage, stone walls and conveniently located to route 44, this one will not last. Brand new septic system!
Zillow last checked: 8 hours ago
Listing updated: July 09, 2024 at 08:18pm
Listed by:
Mary-Anne Gorey 860-515-0228,
Century 21 AllPoints Realty 860-675-0021
Bought with:
Michelle Chadwick-Hotis, REB.0794860
William Raveis Real Estate
Source: Smart MLS,MLS#: 170583710
Facts & features
Interior
Bedrooms & bathrooms
- Bedrooms: 3
- Bathrooms: 2
- Full bathrooms: 2
Bedroom
- Features: Hardwood Floor
- Level: Main
Bedroom
- Level: Upper
Bedroom
- Level: Upper
Bathroom
- Level: Main
Bathroom
- Level: Upper
Dining room
- Features: Combination Liv/Din Rm, Hardwood Floor
- Level: Main
Kitchen
- Features: Granite Counters, Tile Floor
- Level: Main
Living room
- Features: Combination Liv/Din Rm, Fireplace, Hardwood Floor
- Level: Main
Heating
- Forced Air, Oil
Cooling
- None
Appliances
- Included: Oven/Range, Microwave, Refrigerator, Dishwasher, Water Heater
- Laundry: Lower Level
Features
- Basement: Full,Partially Finished
- Attic: Storage,None
- Number of fireplaces: 1
Interior area
- Total structure area: 1,474
- Total interior livable area: 1,474 sqft
- Finished area above ground: 1,474
Property
Parking
- Total spaces: 2
- Parking features: Detached, Paved
- Garage spaces: 2
- Has uncovered spaces: Yes
Features
- Patio & porch: Patio
Lot
- Size: 0.92 Acres
- Features: Cleared, Level, Few Trees
Details
- Parcel number: 438882
- Zoning: R30
Construction
Type & style
- Home type: SingleFamily
- Architectural style: Cape Cod
- Property subtype: Single Family Residence
Materials
- Vinyl Siding
- Foundation: Concrete Perimeter
- Roof: Asphalt
Condition
- New construction: No
- Year built: 1952
Utilities & green energy
- Sewer: Septic Tank
- Water: Well
Community & neighborhood
Location
- Region: Avon
Price history
| Date | Event | Price |
|---|---|---|
| 11/6/2023 | Sold | $330,000-5.7%$224/sqft |
Source: | ||
| 10/4/2023 | Pending sale | $349,900$237/sqft |
Source: | ||
| 7/25/2023 | Listed for sale | $349,900+136.6%$237/sqft |
Source: | ||
| 8/9/1995 | Sold | $147,900$100/sqft |
Source: Public Record | ||
Public tax history
| Year | Property taxes | Tax assessment |
|---|---|---|
| 2025 | $6,768 +3.7% | $220,100 |
| 2024 | $6,528 +0.8% | $220,100 +20.2% |
| 2023 | $6,479 +2.3% | $183,080 |
Find assessor info on the county website
Neighborhood: 06001
Nearby schools
GreatSchools rating
- 7/10Pine Grove SchoolGrades: K-4Distance: 2.1 mi
- 9/10Avon Middle SchoolGrades: 7-8Distance: 1.5 mi
- 10/10Avon High SchoolGrades: 9-12Distance: 1.7 mi

Get pre-qualified for a loan
At Zillow Home Loans, we can pre-qualify you in as little as 5 minutes with no impact to your credit score.An equal housing lender. NMLS #10287.
Sell for more on Zillow
Get a free Zillow Showcase℠ listing and you could sell for .
$447,400
2% more+ $8,948
With Zillow Showcase(estimated)
$456,348

