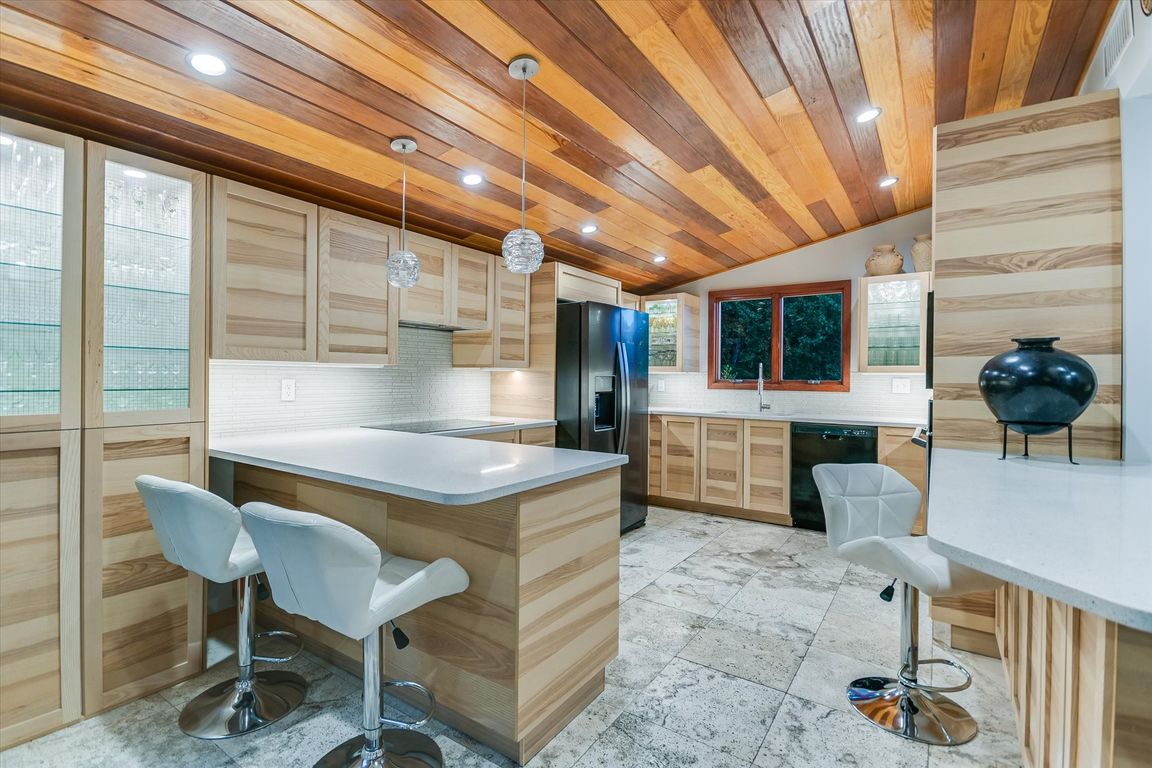
ActivePrice cut: $350K (7/20)
$2,950,000
4beds
3,720sqft
19 Sugar Shack Dr, West Lake Hills, TX 78746
4beds
3,720sqft
Single family residence
Built in 1971
0.51 Acres
2 Attached garage spaces
$793 price/sqft
What's special
Split-level layoutPrivacy and treehouse-cozy viewsQuiet cul-de-sacOriginal wood-paneled cathedral ceilingsHand-forged iron detailsOversized half-acre wooded lotProfessional photography darkroom
Tucked away on a quiet cul-de-sac in the heart of West Lakes next door to Rollingwood, this rare 1971 A.D. Stenger-designed home blends architectural pedigree with creative love and an unmatched location. Situated perfectly on an oversized, half-acre wooded lot in the nationally acclaimed Eanes school district, the property offers privacy ...
- 52 days
- on Zillow |
- 1,044 |
- 42 |
Source: Unlock MLS,MLS#: 1164997
Travel times
Kitchen
Living Room
Primary Bedroom
Zillow last checked: 7 hours ago
Listing updated: July 20, 2025 at 07:44am
Listed by:
Kent Redding (512) 306-1001,
Berkshire Hathaway TX Realty (512) 306-1001
Source: Unlock MLS,MLS#: 1164997
Facts & features
Interior
Bedrooms & bathrooms
- Bedrooms: 4
- Bathrooms: 3
- Full bathrooms: 3
- Main level bedrooms: 3
Heating
- Central
Cooling
- Central Air
Appliances
- Included: Cooktop, Dishwasher, Disposal, Microwave, Oven
Features
- Breakfast Bar, Built-in Features, Beamed Ceilings, High Ceilings, Entrance Foyer, Interior Steps, Multiple Living Areas, Primary Bedroom on Main
- Flooring: Tile, Vinyl, Wood
- Windows: None
- Number of fireplaces: 1
- Fireplace features: Double Sided, Living Room
Interior area
- Total interior livable area: 3,720 sqft
Video & virtual tour
Property
Parking
- Total spaces: 2
- Parking features: Attached, Garage
- Attached garage spaces: 2
Accessibility
- Accessibility features: None
Features
- Levels: Multi/Split
- Patio & porch: Covered, Deck, Patio
- Exterior features: Exterior Steps, Private Yard
- Pool features: None
- Spa features: Heated, Hot Tub
- Fencing: Partial
- Has view: Yes
- View description: Hill Country
- Waterfront features: None
Lot
- Size: 0.51 Acres
- Dimensions: 132' x 167'
- Features: Cul-De-Sac, Interior Lot, Trees-Heavy, Trees-Large (Over 40 Ft)
Details
- Additional structures: None
- Parcel number: 01111101110000
- Special conditions: Standard
Construction
Type & style
- Home type: SingleFamily
- Property subtype: Single Family Residence
Materials
- Foundation: Slab
- Roof: Composition
Condition
- Resale
- New construction: No
- Year built: 1971
Utilities & green energy
- Sewer: Public Sewer
- Water: Public
- Utilities for property: Electricity Connected, Natural Gas Connected
Community & HOA
Community
- Features: None
- Subdivision: RIDGEWOOD VILLAGE SEC 5
HOA
- Has HOA: No
Location
- Region: West Lake Hills
Financial & listing details
- Price per square foot: $793/sqft
- Tax assessed value: $2,252,310
- Annual tax amount: $21,146
- Date on market: 6/27/2025
- Listing terms: Cash,Conventional
- Electric utility on property: Yes