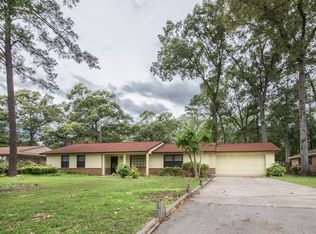Sold for $450,000 on 07/30/25
Street View
$450,000
19 Suncrest Blvd, Savannah, GA 31410
3beds
2baths
1,613sqft
SingleFamily
Built in 1973
10,018 Square Feet Lot
$453,900 Zestimate®
$279/sqft
$2,754 Estimated rent
Home value
$453,900
$427,000 - $486,000
$2,754/mo
Zestimate® history
Loading...
Owner options
Explore your selling options
What's special
19 Suncrest Blvd, Savannah, GA 31410 is a single family home that contains 1,613 sq ft and was built in 1973. It contains 3 bedrooms and 2 bathrooms. This home last sold for $450,000 in July 2025.
The Zestimate for this house is $453,900. The Rent Zestimate for this home is $2,754/mo.
Facts & features
Interior
Bedrooms & bathrooms
- Bedrooms: 3
- Bathrooms: 2
Heating
- Forced air, Gas
Features
- Has fireplace: Yes
Interior area
- Total interior livable area: 1,613 sqft
Property
Parking
- Parking features: Garage - Attached
Features
- Exterior features: Stone
Lot
- Size: 10,018 sqft
Details
- Parcel number: 1005403005
Construction
Type & style
- Home type: SingleFamily
Materials
- masonry
- Foundation: Slab
- Roof: Composition
Condition
- Year built: 1973
Community & neighborhood
Location
- Region: Savannah
Price history
| Date | Event | Price |
|---|---|---|
| 7/30/2025 | Sold | $450,000+20%$279/sqft |
Source: Public Record | ||
| 12/20/2023 | Sold | $375,000$232/sqft |
Source: Public Record | ||
| 12/14/2023 | Pending sale | $375,000$232/sqft |
Source: | ||
| 12/1/2023 | Listed for sale | $375,000$232/sqft |
Source: | ||
Public tax history
| Year | Property taxes | Tax assessment |
|---|---|---|
| 2024 | $3,604 +188.8% | $104,880 -3.2% |
| 2023 | $1,248 -29.7% | $108,320 +25.6% |
| 2022 | $1,775 +0.4% | $86,240 +31.1% |
Find assessor info on the county website
Neighborhood: 31410
Nearby schools
GreatSchools rating
- 8/10Marshpoint Elementary SchoolGrades: PK-5Distance: 2.2 mi
- 7/10Coastal Middle SchoolGrades: 6-8Distance: 2.3 mi
- 8/10Island's High SchoolGrades: 9-12Distance: 2 mi

Get pre-qualified for a loan
At Zillow Home Loans, we can pre-qualify you in as little as 5 minutes with no impact to your credit score.An equal housing lender. NMLS #10287.
Sell for more on Zillow
Get a free Zillow Showcase℠ listing and you could sell for .
$453,900
2% more+ $9,078
With Zillow Showcase(estimated)
$462,978