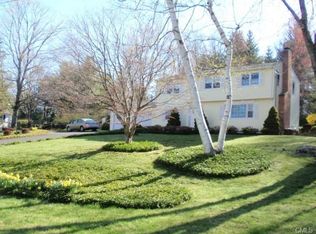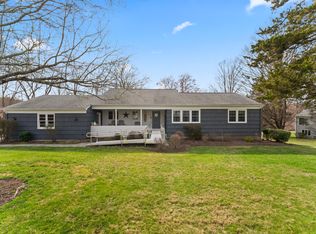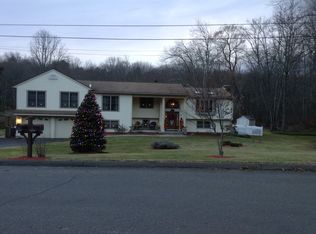Sold for $560,000
$560,000
19 Taunton Ridge Road, Newtown, CT 06470
3beds
2,108sqft
Single Family Residence
Built in 1961
0.55 Acres Lot
$687,100 Zestimate®
$266/sqft
$4,235 Estimated rent
Home value
$687,100
$639,000 - $742,000
$4,235/mo
Zestimate® history
Loading...
Owner options
Explore your selling options
What's special
Welcome to this charming 3 bedroom ranch in the beautiful Taunton district of town. As you enter, you are greeted with the warmth of hardwood floors and a beautiful open, large, sunken living room. This connects to a quaint dining room which flows to the kitchen. The openness of the kitchen, family room and sunroom creates an inviting atmosphere for family and friends to gather. The kitchen boasts stainless appliances and granite. The bright family room opens up to the large sunroom with brick flooring and a hot tub. As you enter in to the back yard there is a lower level brick patio which leads up to an upper patio with a heated vinyl liner pool surrounded by beautiful gardens. Custom Cedar Roof and 20 KW Generator. Location is central to I-84 and 3 miles to the town center. This lovely home has been in the same family since it was built. It is a very special place. House is being sold As-Is. Agent-Owner related
Zillow last checked: 8 hours ago
Listing updated: October 01, 2024 at 02:01am
Listed by:
Maureen N. Maher 203-733-7656,
Berkshire Hathaway NE Prop. 203-744-5544
Bought with:
Mary Beth Stow, RES.0785320
Houlihan Lawrence
Source: Smart MLS,MLS#: 24005068
Facts & features
Interior
Bedrooms & bathrooms
- Bedrooms: 3
- Bathrooms: 2
- Full bathrooms: 1
- 1/2 bathrooms: 1
Primary bedroom
- Features: Hardwood Floor
- Level: Main
- Area: 156.8 Square Feet
- Dimensions: 11.2 x 14
Bedroom
- Features: Hardwood Floor
- Level: Main
- Area: 128.82 Square Feet
- Dimensions: 11.3 x 11.4
Bedroom
- Features: Hardwood Floor
- Level: Main
- Area: 114 Square Feet
- Dimensions: 10 x 11.4
Dining room
- Features: Hardwood Floor
- Level: Main
- Area: 157.92 Square Feet
- Dimensions: 14.1 x 11.2
Family room
- Features: Built-in Features, Gas Log Fireplace, French Doors, Tile Floor
- Level: Main
- Area: 305.9 Square Feet
- Dimensions: 13.3 x 23
Kitchen
- Features: Tile Floor
- Level: Main
- Area: 160.82 Square Feet
- Dimensions: 8.6 x 18.7
Living room
- Features: Built-in Features, Fireplace, Hardwood Floor
- Level: Main
- Area: 301.3 Square Feet
- Dimensions: 13.1 x 23
Sun room
- Features: Tile Floor
- Level: Main
- Area: 354 Square Feet
- Dimensions: 15 x 23.6
Heating
- Baseboard, Hot Water, Oil
Cooling
- Central Air
Appliances
- Included: Electric Cooktop, Oven/Range, Microwave, Refrigerator, Dishwasher, Washer, Dryer, Water Heater
- Laundry: Lower Level
Features
- Wired for Data, Smart Thermostat
- Doors: Storm Door(s), French Doors
- Windows: Storm Window(s)
- Basement: Partial,Partially Finished
- Attic: Floored,Pull Down Stairs
- Number of fireplaces: 2
Interior area
- Total structure area: 2,108
- Total interior livable area: 2,108 sqft
- Finished area above ground: 1,858
- Finished area below ground: 250
Property
Parking
- Total spaces: 2
- Parking features: Attached
- Attached garage spaces: 2
Features
- Patio & porch: Patio
- Exterior features: Rain Gutters
- Has private pool: Yes
- Pool features: Heated, Vinyl, In Ground
- Spa features: Heated
Lot
- Size: 0.55 Acres
- Features: Sloped, Landscaped
Details
- Additional structures: Shed(s)
- Parcel number: 212813
- Zoning: R-1
- Other equipment: Generator
Construction
Type & style
- Home type: SingleFamily
- Architectural style: Ranch
- Property subtype: Single Family Residence
Materials
- Clapboard, Brick
- Foundation: Concrete Perimeter
- Roof: Wood
Condition
- New construction: No
- Year built: 1961
Utilities & green energy
- Sewer: Septic Tank
- Water: Well
Green energy
- Energy efficient items: Doors, Windows
Community & neighborhood
Community
- Community features: Health Club, Library, Medical Facilities, Park, Playground, Private School(s), Pool, Shopping/Mall
Location
- Region: Newtown
- Subdivision: Taunton
Price history
| Date | Event | Price |
|---|---|---|
| 5/24/2024 | Sold | $560,000+5.7%$266/sqft |
Source: | ||
| 5/10/2024 | Pending sale | $530,000$251/sqft |
Source: | ||
| 3/27/2024 | Contingent | $530,000$251/sqft |
Source: | ||
| 3/21/2024 | Listed for sale | $530,000$251/sqft |
Source: | ||
Public tax history
| Year | Property taxes | Tax assessment |
|---|---|---|
| 2025 | $9,709 +6.6% | $337,830 |
| 2024 | $9,111 +2.8% | $337,830 |
| 2023 | $8,865 +13.2% | $337,830 +49.6% |
Find assessor info on the county website
Neighborhood: 06470
Nearby schools
GreatSchools rating
- 10/10Head O'Meadow Elementary SchoolGrades: K-4Distance: 2.2 mi
- 7/10Newtown Middle SchoolGrades: 7-8Distance: 2.5 mi
- 9/10Newtown High SchoolGrades: 9-12Distance: 4 mi
Schools provided by the listing agent
- Middle: Newtown,Reed
- High: Newtown
Source: Smart MLS. This data may not be complete. We recommend contacting the local school district to confirm school assignments for this home.
Get pre-qualified for a loan
At Zillow Home Loans, we can pre-qualify you in as little as 5 minutes with no impact to your credit score.An equal housing lender. NMLS #10287.
Sell for more on Zillow
Get a Zillow Showcase℠ listing at no additional cost and you could sell for .
$687,100
2% more+$13,742
With Zillow Showcase(estimated)$700,842


