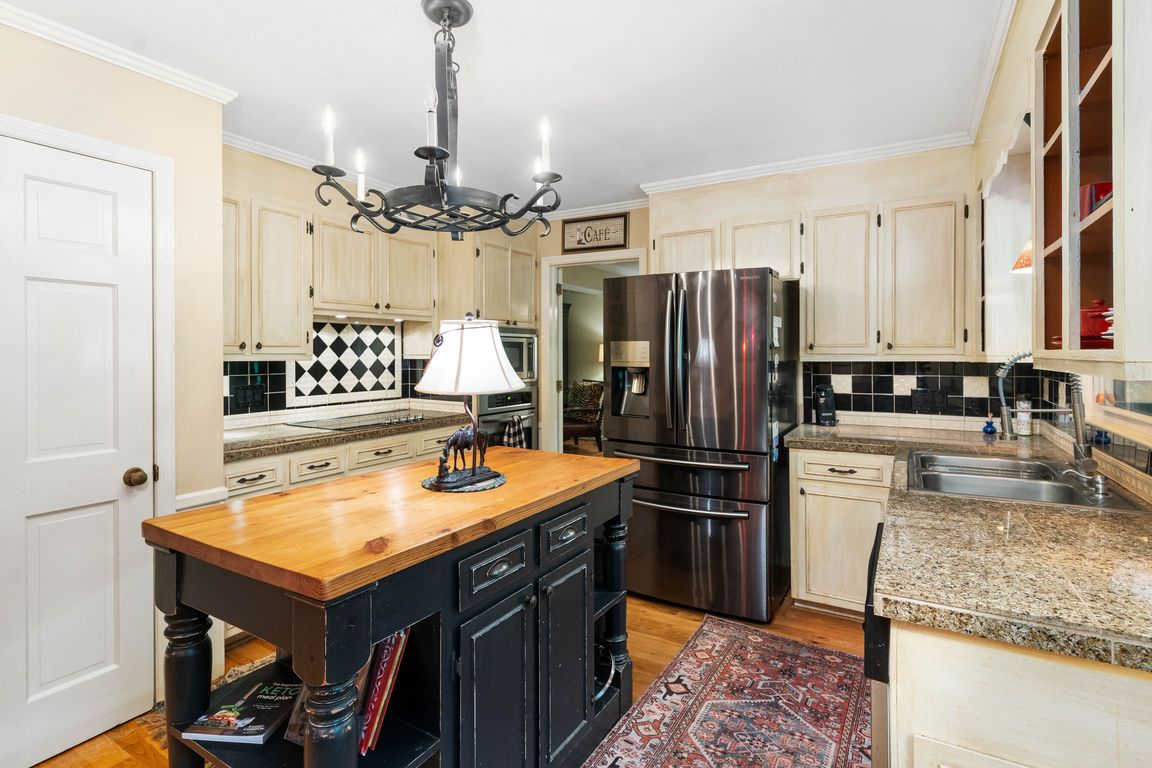
ActivePrice cut: $13.1K (9/3)
$695,900
4beds
3,154sqft
19 Terramont Dr, Greenville, SC 29615
4beds
3,154sqft
Single family residence
Built in 1978
1.42 Acres
2 Garage spaces
$221 price/sqft
$100 annually HOA fee
What's special
Garage storageMasonry fireplaceInviting deck and patioMother-in-law suiteSpacious full-brick homeNew upper-level hvacBrand-new roof
A Lot of Home for the Price – Fully Furnished Retreat in Terra Pines. Now offered at an incredible value, this spacious full-brick home on 1.42 private acres is truly a rare find. With a brand-new roof (2024), a new upper-level HVAC (2023), and is being sold fully furnished, this property ...
- 184 days |
- 1,043 |
- 29 |
Source: SAR,MLS#: 323108
Travel times
Kitchen
Living Room
Primary Bedroom
Zillow last checked: 7 hours ago
Listing updated: October 01, 2025 at 10:31am
Listed by:
Stephanie L Wilson 888-440-2798,
EXP Realty LLC
Source: SAR,MLS#: 323108
Facts & features
Interior
Bedrooms & bathrooms
- Bedrooms: 4
- Bathrooms: 3
- Full bathrooms: 3
- Main level bedrooms: 1
Rooms
- Room types: Office/Study, Workshop
Primary bedroom
- Level: First
- Area: 192
- Dimensions: 16x12
Bedroom 2
- Area: 220
- Dimensions: 20x11
Bedroom 3
- Area: 121
- Dimensions: 11x11
Bedroom 4
- Area: 144
- Dimensions: 12x12
Breakfast room
- Level: 12x8
- Dimensions: 1
Deck
- Area: 140
- Dimensions: 10x14
Den
- Level: First
- Area: 182
- Dimensions: 14x13
Dining room
- Level: First
- Area: 156
- Dimensions: 13x12
Kitchen
- Level: First
- Area: 108
- Dimensions: 12x9
Laundry
- Area: 120
- Dimensions: 10x12
Living room
- Level: First
- Area: 352
- Dimensions: 22x16
Other
- Description: Flex/office/study
- Area: 143
- Dimensions: 11x13
Patio
- Area: 324
- Dimensions: 12x27
Heating
- Forced Air, Heat Pump, Multi-Units, Gas - Natural
Cooling
- Central Air, Heat Pump, Multi Units, Electricity
Appliances
- Included: Cooktop, Dishwasher, Disposal, Dryer, Microwave, Electric Oven, Wall Oven, Refrigerator, Washer, Electric Water Heater
- Laundry: 1st Floor
Features
- Ceiling Fan(s), Attic Stairs Pulldown, Fireplace, Ceiling - Smooth, Bookcases, In-Law Floorplan, Pantry, Dual Owner’s Bedrooms
- Flooring: Carpet, Ceramic Tile, Hardwood, Laminate
- Windows: Insulated Windows, Tilt-Out, Window Treatments
- Has basement: No
- Attic: Pull Down Stairs,Storage
- Has fireplace: No
Interior area
- Total interior livable area: 3,154 sqft
- Finished area above ground: 3,154
- Finished area below ground: 0
Video & virtual tour
Property
Parking
- Total spaces: 2
- Parking features: Garage Door Opener, Garage Faces Side, Workshop in Garage, Attached Garage
- Garage spaces: 2
- Has uncovered spaces: Yes
Features
- Levels: Tri-Level,Multi/Split
- Patio & porch: Deck, Patio, Porch
- Fencing: Fenced
Lot
- Size: 1.42 Acres
- Dimensions: 198 x 244 x 160 x 232
- Features: Sloped
- Topography: Sloping
Construction
Type & style
- Home type: SingleFamily
- Architectural style: Traditional
- Property subtype: Single Family Residence
Materials
- Brick Veneer
- Foundation: Slab
- Roof: Architectural
Condition
- New construction: No
- Year built: 1978
Utilities & green energy
- Sewer: Public Sewer
- Water: Public
Community & HOA
Community
- Features: None
- Security: Smoke Detector(s)
- Subdivision: Other
HOA
- Has HOA: Yes
- Amenities included: Street Lights
- Services included: Common Area
- HOA fee: $100 annually
Location
- Region: Greenville
Financial & listing details
- Price per square foot: $221/sqft
- Annual tax amount: $5,751
- Date on market: 4/28/2025