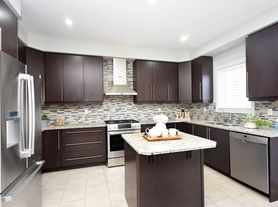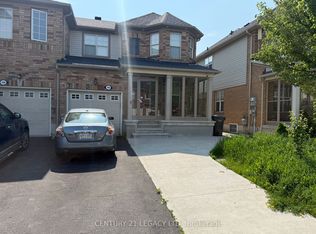This Prestigious 4 Beds, 3.5 Baths Detached Home, Boasts Approximately 2700 Sq. Ft. of Living Space, The Main Floor Impresses with Pot Lights, Dining Room, and a Cozy Living Room with a Fireplace, and a Powder room. The Modern Upgraded Kitchen Features Quartz Countertops, Stainless Steel Appliances, a Center Island, with a Breakfast bar, Open onto a Deck. This Carpet Free Home Offers a Primary Master Bedroom Suite with Walk-in Closets and a Luxurious 5-piece Ensuite. Bedroom 2 has a Walk-in closet and share a Common bathroom with Bedroom 3, while Bedroom 4 has a Private Ensuite and Walk-in Closet. Elegant Zebra Blinds Adorn Every Window, Adding to the Home's Refined appeal, 9ft Ceiling on both floors, Premium Hardwood floors throughout, Closet Organizers, Upgraded ELF's, and many upgrades throughout the property. Walking Distance to School, Shops, Public Library, Community Center, and much more...
House for rent
C$3,550/mo
19 Thornvalley Ter, Caledon, ON L7C 4H9
4beds
Price may not include required fees and charges.
Singlefamily
Available now
-- Pets
Air conditioner, central air
In unit laundry
3 Parking spaces parking
Natural gas, forced air, fireplace
What's special
Pot lightsModern upgraded kitchenQuartz countertopsStainless steel appliancesCenter islandBreakfast barOpen onto a deck
- 1 day |
- -- |
- -- |
Travel times
Looking to buy when your lease ends?
Consider a first-time homebuyer savings account designed to grow your down payment with up to a 6% match & 3.83% APY.
Facts & features
Interior
Bedrooms & bathrooms
- Bedrooms: 4
- Bathrooms: 4
- Full bathrooms: 4
Heating
- Natural Gas, Forced Air, Fireplace
Cooling
- Air Conditioner, Central Air
Appliances
- Included: Dryer, Washer
- Laundry: In Unit, Laundry Room
Features
- Walk In Closet
- Has basement: Yes
- Has fireplace: Yes
Property
Parking
- Total spaces: 3
- Parking features: Private
- Details: Contact manager
Features
- Stories: 2
- Exterior features: Contact manager
Construction
Type & style
- Home type: SingleFamily
- Property subtype: SingleFamily
Materials
- Roof: Asphalt
Community & HOA
Location
- Region: Caledon
Financial & listing details
- Lease term: Contact For Details
Price history
Price history is unavailable.

