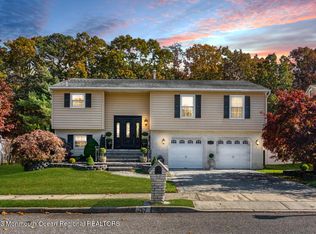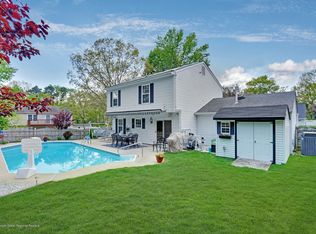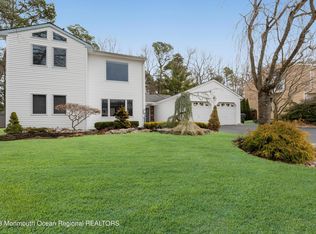Sold for $689,000 on 10/17/25
$689,000
19 Timberline Drive, Howell, NJ 07731
3beds
1,736sqft
Single Family Residence
Built in 1982
7,840.8 Square Feet Lot
$691,600 Zestimate®
$397/sqft
$3,452 Estimated rent
Home value
$691,600
$643,000 - $747,000
$3,452/mo
Zestimate® history
Loading...
Owner options
Explore your selling options
What's special
Here is your opportunity to buy in this lovely & desirable Glen Arden neighborhood! This Classic Colonial offers 3 Bedrooms, 2.5 Baths, A large eat in Kitchen with Granite counters & lots of cabinets & storage with a slider to the sunny patio & big fenced in backyard! Formal dining room for holiday dinners and a huge Family room for entertaining! Upstairs are 3 Bedrooms including a spacious Primary with his & her closets and private bath! Two other Bedrooms and a full bath complete the 2nd level! Conveniently located close to all transportation, shopping and schools! A great opportunity to get into this Wonderful neighborhood before the school year begins!
Zillow last checked: 8 hours ago
Listing updated: October 18, 2025 at 06:07am
Listed by:
Erin Hughes 732-687-0661,
Heritage House Sotheby's International Realty
Bought with:
Avigail Josilowsky, 0454992
Keller Williams Shore Properties
Source: MoreMLS,MLS#: 22524604
Facts & features
Interior
Bedrooms & bathrooms
- Bedrooms: 3
- Bathrooms: 3
- Full bathrooms: 2
- 1/2 bathrooms: 1
Bedroom
- Area: 148.5
- Dimensions: 13.5 x 11
Bedroom
- Area: 120
- Dimensions: 12 x 10
Other
- Area: 308
- Dimensions: 22 x 14
Dining room
- Area: 103.5
- Dimensions: 11.5 x 9
Family room
- Area: 300
- Dimensions: 20 x 15
Kitchen
- Area: 216
- Dimensions: 18 x 12
Living room
- Area: 172.5
- Dimensions: 15 x 11.5
Heating
- Natural Gas, Forced Air, 2 Zoned Heat
Cooling
- Central Air, 2 Zoned AC
Features
- Ceilings - 9Ft+ 1st Flr, Center Hall, Dec Molding
- Flooring: Ceramic Tile, Wood
- Windows: Storm Window(s)
- Basement: None
- Attic: Attic
Interior area
- Total structure area: 1,736
- Total interior livable area: 1,736 sqft
Property
Parking
- Total spaces: 2
- Parking features: Double Wide Drive, Driveway, Off Street, On Street, Oversized
- Attached garage spaces: 2
- Has uncovered spaces: Yes
Features
- Stories: 2
- Exterior features: Swingset, Lighting
- Fencing: Fenced Area
Lot
- Size: 7,840 sqft
- Features: Back to Woods, Oversized
Details
- Parcel number: 21000840800017
- Zoning description: Single Family, Neighborhood
Construction
Type & style
- Home type: SingleFamily
- Architectural style: Colonial
- Property subtype: Single Family Residence
Materials
- Roof: Timberline
Condition
- Year built: 1982
Utilities & green energy
- Sewer: Public Sewer
Community & neighborhood
Senior living
- Senior community: Yes
Location
- Region: Howell
- Subdivision: Glen Arden
HOA & financial
HOA
- Has HOA: Yes
- HOA fee: $399 annually
- Services included: Common Area
Price history
| Date | Event | Price |
|---|---|---|
| 10/17/2025 | Sold | $689,000+0.6%$397/sqft |
Source: | ||
| 8/27/2025 | Pending sale | $684,900$395/sqft |
Source: | ||
| 8/16/2025 | Listed for sale | $684,900+92.9%$395/sqft |
Source: | ||
| 6/29/2017 | Sold | $355,000+2.9%$204/sqft |
Source: | ||
| 5/12/2017 | Pending sale | $345,000$199/sqft |
Source: RE/MAX Homeland REALTORS #21716499 | ||
Public tax history
| Year | Property taxes | Tax assessment |
|---|---|---|
| 2024 | $9,801 +1.2% | $572,800 +10.1% |
| 2023 | $9,685 +17.4% | $520,400 +32.1% |
| 2022 | $8,250 -1.1% | $393,800 +8.4% |
Find assessor info on the county website
Neighborhood: Lake Club
Nearby schools
GreatSchools rating
- 7/10Aldrich Elementary SchoolGrades: 3-5Distance: 0.5 mi
- 5/10Howell Twp M S SouthGrades: 6-8Distance: 4.7 mi
- 5/10Howell High SchoolGrades: 9-12Distance: 4 mi
Schools provided by the listing agent
- Elementary: Aldrich
- Middle: Howell South
- High: Howell HS
Source: MoreMLS. This data may not be complete. We recommend contacting the local school district to confirm school assignments for this home.

Get pre-qualified for a loan
At Zillow Home Loans, we can pre-qualify you in as little as 5 minutes with no impact to your credit score.An equal housing lender. NMLS #10287.
Sell for more on Zillow
Get a free Zillow Showcase℠ listing and you could sell for .
$691,600
2% more+ $13,832
With Zillow Showcase(estimated)
$705,432

