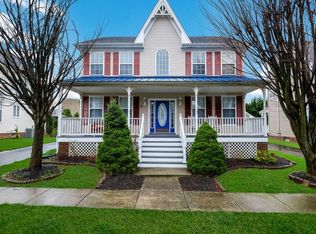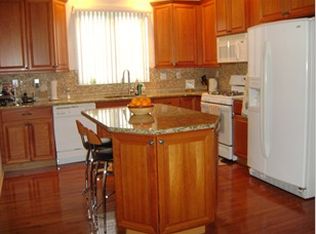Gorgeous 2 story Victorian home on corner lot features covered front porch with composite decking & oval etched front door opening into a formal entry with glistening hardwood floors which flow into large Dining room room with 2 oversized double hung windows and is open to Living room/Study with 2 additional double hung windows and side window. Open staircase off Foyer with oak rails and painted balusters opens into 2 story family room that features hardwood floors, wood burning fireplace with custom mantle and slate surround, oversized double hung windows flanking each side of fireplace and additional 2 windows above and triple window on back wall inviting in the sunlight. Family room opens into center island Kitchen with hardwood floors, custom extended solid cherry raised cabinetry, custom granite countertop and subway style back splash, gas range with overhead microwave, stainless steel dishwasher and SS refrigerator. Kitchen opens into beautiful Morning/Breakfast room featuring full wall of windows and slider to covered back porch with composite decking & PVC rails. 1st floor Laundry room off foyer offers large double closet and door to backyard with pent roof and composite landing to fenced back yard. Full, finished basement features large Family room, game room and separate office and offers wall to wall carpeting, recessed lighting and 3rd full bath with corner shower and custom surround tile wall and floor & pedestal sink. 2nd floor offers large open landing from the custom open staircase and leads to double door Master Bedroom with wall to wall carpeting, cathedral ceiling ,ceiling fan and large walk in closet. Master Bath features double glass door shower, large corner soaking tub and double vanity. 2nd bedroom with engineered gray click lock floor, ceiling fan and double closet, 3rd bedroom features wall to wall carpeting, ceiling fan and double closets. Corner property with custom powder coated aluminum fencing, detached double car garage and large deep driveway.This home is in impeccable condition inside and out!
This property is off market, which means it's not currently listed for sale or rent on Zillow. This may be different from what's available on other websites or public sources.

