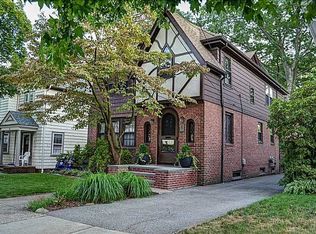Sold for $815,000 on 08/05/25
$815,000
19 Vassar Ave, Providence, RI 02906
3beds
1,440sqft
Single Family Residence
Built in 1930
3,920.4 Square Feet Lot
$798,100 Zestimate®
$566/sqft
$3,649 Estimated rent
Home value
$798,100
$758,000 - $838,000
$3,649/mo
Zestimate® history
Loading...
Owner options
Explore your selling options
What's special
A Handsome freshly painted Bungalow with a free flowing floor plan creating openness and functionality with modern aesthetics. 3 generous bedrooms 2 having nicely sized walk in closets, two updated full baths. chef's kitchen with stone counters, beautifully finished satin hardwood flooring through out, front and rear porches and an inviting city garden space. Walk to Hope Village, featuring lovely restaurants, coffee houses and great boutique shopping. Easy access to interstate 95 5 min to downtown Providence 55 min ride to Boston!
Zillow last checked: 8 hours ago
Listing updated: August 06, 2025 at 11:01am
Listed by:
Ronald Caliri,
Benchmark Properties, LLC
Bought with:
Erkkinen - Cohen Group
Residential Properties Ltd.
Source: StateWide MLS RI,MLS#: 1386366
Facts & features
Interior
Bedrooms & bathrooms
- Bedrooms: 3
- Bathrooms: 2
- Full bathrooms: 2
Bathroom
- Features: Ceiling Height 7 to 9 ft
- Level: First
- Area: 48 Square Feet
- Dimensions: 8
Bathroom
- Features: Ceiling Height 7 to 9 ft
- Level: Second
- Area: 42 Square Feet
- Dimensions: 6
Other
- Features: Ceiling Height 7 to 9 ft
- Level: Second
- Area: 204 Square Feet
- Dimensions: 17
Other
- Features: Ceiling Height 7 to 9 ft
- Level: Second
- Area: 132 Square Feet
- Dimensions: 11
Other
- Features: Ceiling Height 7 to 9 ft
- Level: Second
- Area: 132 Square Feet
- Dimensions: 12
Dining room
- Features: Ceiling Height 7 to 9 ft
- Level: First
- Area: 154 Square Feet
- Dimensions: 14
Family room
- Features: Ceiling Height 7 to 9 ft
- Level: First
- Area: 168 Square Feet
- Dimensions: 12
Kitchen
- Features: Ceiling Height 7 to 9 ft
- Level: First
- Area: 121 Square Feet
- Dimensions: 11
Living room
- Features: Ceiling Height 7 to 9 ft
- Level: First
- Area: 288 Square Feet
- Dimensions: 24
Porch
- Features: Ceiling Height 7 to 9 ft
- Level: First
- Area: 98 Square Feet
- Dimensions: 14
Heating
- Natural Gas, Central Stream
Cooling
- None
Appliances
- Included: Gas Water Heater, Dishwasher, Oven/Range, Refrigerator, Washer
Features
- Wall (Dry Wall), Wall (Plaster), Plumbing (Mixed), Insulation (Walls)
- Flooring: Hardwood
- Windows: Insulated Windows
- Basement: Full,Interior Entry,Unfinished
- Number of fireplaces: 1
- Fireplace features: None
Interior area
- Total structure area: 1,440
- Total interior livable area: 1,440 sqft
- Finished area above ground: 1,440
- Finished area below ground: 0
Property
Parking
- Parking features: No Garage, Driveway
- Has uncovered spaces: Yes
Features
- Patio & porch: Patio, Porch
- Fencing: Fenced
Lot
- Size: 3,920 sqft
- Features: Sidewalks
Details
- Parcel number: PROVM7L45
- Special conditions: Conventional/Market Value
Construction
Type & style
- Home type: SingleFamily
- Architectural style: Bungalow
- Property subtype: Single Family Residence
Materials
- Dry Wall, Plaster, Wood
- Foundation: Mixed
Condition
- New construction: No
- Year built: 1930
Utilities & green energy
- Electric: 220 Volts
- Utilities for property: Sewer Connected, Water Connected
Community & neighborhood
Community
- Community features: Near Public Transport, Commuter Bus, Golf, Highway Access, Hospital, Interstate, Marina, Private School, Public School, Railroad, Recreational Facilities, Restaurants, Schools, Near Shopping, Near Swimming, Tennis
Location
- Region: Providence
- Subdivision: Eastside
Price history
| Date | Event | Price |
|---|---|---|
| 8/5/2025 | Sold | $815,000+5.2%$566/sqft |
Source: | ||
| 6/2/2025 | Pending sale | $775,000$538/sqft |
Source: | ||
| 6/1/2025 | Listed for sale | $775,000+82.4%$538/sqft |
Source: | ||
| 10/16/2014 | Sold | $425,000-1.1%$295/sqft |
Source: Public Record | ||
| 8/22/2014 | Listed for sale | $429,900+17.8%$299/sqft |
Source: Residential Properties #1076720 | ||
Public tax history
| Year | Property taxes | Tax assessment |
|---|---|---|
| 2025 | $6,140 -36.9% | $731,000 +37.8% |
| 2024 | $9,737 +3.1% | $530,600 |
| 2023 | $9,445 | $530,600 |
Find assessor info on the county website
Neighborhood: Blackstone
Nearby schools
GreatSchools rating
- 7/10Martin Luther King Elementary SchoolGrades: PK-5Distance: 0.7 mi
- 4/10Nathan Bishop Middle SchoolGrades: 6-8Distance: 0.3 mi
- 1/10Hope High SchoolGrades: 9-12Distance: 0.8 mi

Get pre-qualified for a loan
At Zillow Home Loans, we can pre-qualify you in as little as 5 minutes with no impact to your credit score.An equal housing lender. NMLS #10287.
Sell for more on Zillow
Get a free Zillow Showcase℠ listing and you could sell for .
$798,100
2% more+ $15,962
With Zillow Showcase(estimated)
$814,062