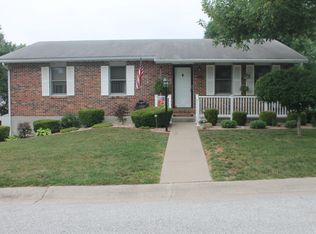Closed
Listing Provided by:
Jacob S Buckman 573-795-7075,
Century 21 Broughton Team
Bought with: Ravenscraft Realty
Price Unknown
19 Village Rd, Hannibal, MO 63401
3beds
1,619sqft
Single Family Residence
Built in 1988
8,755.56 Square Feet Lot
$252,400 Zestimate®
$--/sqft
$1,631 Estimated rent
Home value
$252,400
Estimated sales range
Not available
$1,631/mo
Zestimate® history
Loading...
Owner options
Explore your selling options
What's special
Welcome to this beautifully updated 3-bedroom, 2-bathroom home tucked away on a quiet, low-traffic street. Step inside to find a spacious living room perfect for gathering, and an inviting eat-in kitchen that makes everyday meals a breeze.
This home features a brand-new roof, professionally installed flooring, and modern bathrooms designed with comfort in mind. The 2-car garage provides convenience and storage, while the composite back deck is the perfect spot to relax or entertain outdoors.
Move-in ready and updated with today's lifestyle in mind, this home is waiting for you!
Zillow last checked: 8 hours ago
Listing updated: September 29, 2025 at 08:24am
Listing Provided by:
Jacob S Buckman 573-795-7075,
Century 21 Broughton Team
Bought with:
Desmen R Holliday, 2023047021
Ravenscraft Realty
Source: MARIS,MLS#: 25057336 Originating MLS: Mark Twain Association of REALTORS
Originating MLS: Mark Twain Association of REALTORS
Facts & features
Interior
Bedrooms & bathrooms
- Bedrooms: 3
- Bathrooms: 2
- Full bathrooms: 2
- Main level bathrooms: 2
- Main level bedrooms: 3
Heating
- Electric, Forced Air
Cooling
- Central Air, Electric
Appliances
- Included: Dishwasher, Electric Range, Electric Water Heater
- Laundry: In Basement, Electric Dryer Hookup, Washer Hookup
Features
- Breakfast Bar, Eat-in Kitchen, High Speed Internet, Kitchen/Dining Room Combo, Workshop/Hobby Area
- Flooring: Vinyl
- Windows: Aluminum Frames, Tilt-In Windows
- Basement: Concrete,Partially Finished
- Number of fireplaces: 1
- Fireplace features: Electric
Interior area
- Total structure area: 1,619
- Total interior livable area: 1,619 sqft
- Finished area above ground: 1,316
- Finished area below ground: 303
Property
Parking
- Total spaces: 2
- Parking features: Concrete, Garage Door Opener, Garage Faces Side, Off Street
- Attached garage spaces: 2
Features
- Levels: One
- Patio & porch: Covered, Deck, Front Porch
- Exterior features: Entry Steps/Stairs, Rain Gutters
- Fencing: None
Lot
- Size: 8,755 sqft
- Features: Back Yard, Front Yard, Gentle Sloping, Landscaped
Details
- Parcel number: 011.07.25.2.04.009.230
- Special conditions: Standard
Construction
Type & style
- Home type: SingleFamily
- Architectural style: Ranch,Traditional
- Property subtype: Single Family Residence
Materials
- Brick, Frame, Vinyl Siding
- Foundation: Concrete Perimeter
- Roof: Asphalt
Condition
- Updated/Remodeled
- New construction: No
- Year built: 1988
Utilities & green energy
- Electric: 220 Volts
- Sewer: Public Sewer
- Water: Public
- Utilities for property: Cable Connected, Electricity Connected, Phone Available, Sewer Connected, Water Connected
Green energy
- Energy efficient items: Lighting, Windows
Community & neighborhood
Location
- Region: Hannibal
- Subdivision: Centerville Village
Other
Other facts
- Listing terms: 1031 Exchange,Cash,Conventional,FHA,USDA Loan,VA Loan
- Road surface type: Concrete
Price history
| Date | Event | Price |
|---|---|---|
| 9/29/2025 | Sold | -- |
Source: | ||
| 9/26/2025 | Pending sale | $249,900$154/sqft |
Source: | ||
| 8/28/2025 | Contingent | $249,900$154/sqft |
Source: | ||
| 8/20/2025 | Listed for sale | $249,900$154/sqft |
Source: | ||
| 5/19/2018 | Sold | -- |
Source: | ||
Public tax history
| Year | Property taxes | Tax assessment |
|---|---|---|
| 2024 | $1,201 +8.4% | $21,270 |
| 2023 | $1,108 +0.2% | $21,270 |
| 2022 | $1,105 +0.8% | $21,270 |
Find assessor info on the county website
Neighborhood: 63401
Nearby schools
GreatSchools rating
- 5/10Veterans Elementary SchoolGrades: K-5Distance: 1.3 mi
- 4/10Hannibal Middle SchoolGrades: 6-8Distance: 1.7 mi
- 5/10Hannibal Sr. High SchoolGrades: 9-12Distance: 1.6 mi
Schools provided by the listing agent
- Elementary: Mark Twain Elem.
- Middle: Hannibal Middle
- High: Hannibal Sr. High
Source: MARIS. This data may not be complete. We recommend contacting the local school district to confirm school assignments for this home.
