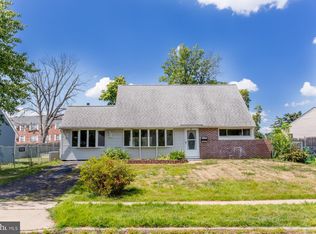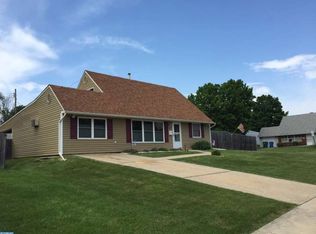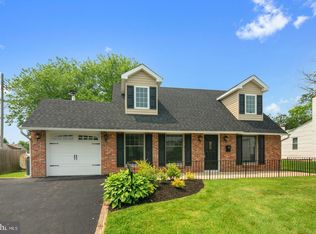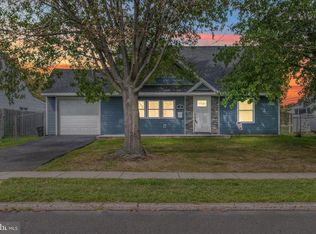Sold for $370,000
$370,000
19 Violet Rd, Levittown, PA 19057
4beds
1,200sqft
Single Family Residence
Built in 1955
7,739 Square Feet Lot
$376,700 Zestimate®
$308/sqft
$2,715 Estimated rent
Home value
$376,700
$350,000 - $407,000
$2,715/mo
Zestimate® history
Loading...
Owner options
Explore your selling options
What's special
Welcome to 19 Violet Rd, a beautifully renovated 4-bedroom, 2-full bathroom Jubilee home that boasts a modern open floor plan and fantastic updates throughout. As you enter, you'll be greeted by a spacious living area that flows seamlessly into the renovated kitchen, which is a true highlight of the home. Featuring brand-new cabinets, sleek granite countertops, a stylish tile backsplash, and a garden window that lets in plenty of natural light, this kitchen is perfect for cooking and entertaining. The first-floor laundry area adds convenience to daily living, and the sliding glass doors lead you to a fenced-in backyard with a large patio – ideal for outdoor relaxation or gatherings. The dining room is currently being used as a playroom but can easily be transformed to suit your needs. In 2020, both full bathrooms were completely renovated with gorgeous tiled showers, offering a spa-like feel. A bonus storage room off the dining room adds even more space for your belongings. The home also features recessed lighting and ceiling fans in most rooms, ensuring comfort throughout. With a newer roof, a Generac house generator hookup for peace of mind, and proximity to major highways and shopping, this home offers both style and convenience. Don't miss the opportunity to make 19 Violet Rd your own! Schedule a tour today!
Zillow last checked: 8 hours ago
Listing updated: May 06, 2025 at 08:25am
Listed by:
Carolee Oberholtzer 215-715-8344,
Keller Williams Real Estate-Langhorne,
Co-Listing Agent: Ken Oberholtzer 215-500-7296,
Keller Williams Real Estate-Langhorne
Bought with:
Callie Kimmel, RS336318
Redfin Corporation
Source: Bright MLS,MLS#: PABU2090158
Facts & features
Interior
Bedrooms & bathrooms
- Bedrooms: 4
- Bathrooms: 2
- Full bathrooms: 2
- Main level bathrooms: 1
- Main level bedrooms: 2
Dining room
- Level: Main
Kitchen
- Level: Main
Laundry
- Level: Main
Living room
- Level: Main
Storage room
- Level: Main
Heating
- Baseboard, Electric
Cooling
- Window Unit(s), Electric
Appliances
- Included: Microwave, Dishwasher, Dryer, Oven/Range - Electric, Refrigerator, Washer, Electric Water Heater
- Laundry: Main Level, Laundry Room
Features
- Ceiling Fan(s), Dining Area, Entry Level Bedroom, Open Floorplan
- Has basement: No
- Has fireplace: No
Interior area
- Total structure area: 1,200
- Total interior livable area: 1,200 sqft
- Finished area above ground: 1,200
- Finished area below ground: 0
Property
Parking
- Total spaces: 2
- Parking features: Driveway, Off Street
- Uncovered spaces: 2
Accessibility
- Accessibility features: None
Features
- Levels: One and One Half
- Stories: 1
- Patio & porch: Patio
- Pool features: None
Lot
- Size: 7,739 sqft
- Dimensions: 71.00 x 109.00
Details
- Additional structures: Above Grade, Below Grade
- Parcel number: 05041200
- Zoning: R3
- Special conditions: Standard
Construction
Type & style
- Home type: SingleFamily
- Architectural style: Cape Cod
- Property subtype: Single Family Residence
Materials
- Frame
- Foundation: Slab
Condition
- New construction: No
- Year built: 1955
Utilities & green energy
- Sewer: Public Sewer
- Water: Public
Community & neighborhood
Location
- Region: Levittown
- Subdivision: Violet Wood
- Municipality: BRISTOL TWP
Other
Other facts
- Listing agreement: Exclusive Right To Sell
- Listing terms: Cash,FHA,Conventional,VA Loan
- Ownership: Fee Simple
Price history
| Date | Event | Price |
|---|---|---|
| 5/1/2025 | Sold | $370,000+1.4%$308/sqft |
Source: | ||
| 4/7/2025 | Pending sale | $365,000$304/sqft |
Source: | ||
| 3/24/2025 | Contingent | $365,000$304/sqft |
Source: | ||
| 3/18/2025 | Listed for sale | $365,000+63.7%$304/sqft |
Source: | ||
| 5/3/2019 | Sold | $223,000-0.8%$186/sqft |
Source: Public Record Report a problem | ||
Public tax history
| Year | Property taxes | Tax assessment |
|---|---|---|
| 2025 | $4,361 +0.4% | $16,000 |
| 2024 | $4,345 +0.7% | $16,000 |
| 2023 | $4,313 | $16,000 |
Find assessor info on the county website
Neighborhood: Violetwood
Nearby schools
GreatSchools rating
- 5/10Mill Creek Elementary SchoolGrades: K-5Distance: 0.3 mi
- NAArmstrong Middle SchoolGrades: 7-8Distance: 1.9 mi
- 2/10Truman Senior High SchoolGrades: PK,9-12Distance: 0.8 mi
Schools provided by the listing agent
- District: Bristol Township
Source: Bright MLS. This data may not be complete. We recommend contacting the local school district to confirm school assignments for this home.
Get a cash offer in 3 minutes
Find out how much your home could sell for in as little as 3 minutes with a no-obligation cash offer.
Estimated market value$376,700
Get a cash offer in 3 minutes
Find out how much your home could sell for in as little as 3 minutes with a no-obligation cash offer.
Estimated market value
$376,700



