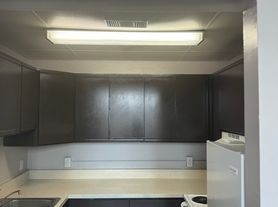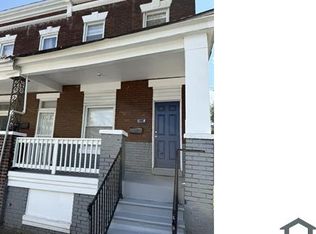Welcome to this impressive four-level, end-row townhouse located in the heart of Baltimore! Designed with both functionality and comfort in mind, this four-bedroom, two-bathroom residence offers a blend of historic charm and modern upgrades.
Step inside to find a spacious living area that features luxury vinyl plank flooring, high ceilings, a decorative chandelier, and bay windows that allow natural light to fill the space. The highlight of the entry level is the expertly maintained wooden stair railings that add a timeless element to the home.
The kitchen is an entertainer's dream. Outfitted with quartz countertops and a matching backsplash, the space includes a center island, built-in cabinetry, and modern appliances including a cooktop, oven, microwave, refrigerator, and dishwasher. Pendant lighting and a large chalkboard wall add a unique touch, perfect for recipes, reminders, or creativity.
Adjacent to the kitchen, the separate dining area features a brick accent wall, cube shelving, another chandelier, and an exit leading to a roof-covered patio with wood flooring and accent railings. This in turn opens to a wide fenced backyard offering room for outdoor gatherings or quiet relaxation.
All four bedrooms are generously sized with high ceilings, ceiling fans, and closets. Each room includes a full-length mirror and is styled in calming neutral colors. Two of the rooms offer direct access to a roofed balcony that receives excellent sunlight throughout the day.
Both bathrooms are thoughtfully designed with tiled floors, dual sink vanities, soaking tubs, and wide mirrors. On the second floor, a laundry nook with washer, dryer, and storage cabinets adds to the everyday ease of living.
Additional features include a spacious unfinished basement perfect for storage, street parking availability, and access to a 24-hour emergency maintenance service. Residents can also manage rental matters conveniently via an online tenant portal.
This residence combines size, light, and a strong layout with refined details throughout. Located within a vibrant neighborhood that offers easy access to local destinations, this property is ideal for anyone seeking an elevated city lifestyle. Pets are not allowed.
Local Attractions & Accessibility
The Baltimore Museum of Art 5 minutes
Johns Hopkins University Campus 6 minutes
Wyman Park Dell 4 minutes
The Charles Theatre 7 minutes
Station North Arts District 6 minutes
Interstate 83 (Jones Falls Expressway) 3 minutes
Interstate 695 (Baltimore Beltway) 15 minutes
Call or text Erin at Bay Management Group for details or to schedule an appointment at 301.503.
Take a 3D Tour!
Application Qualifications: Minimum monthly income 3 times the tenant's portion of the monthly rent, acceptable rental history, credit history, and criminal history. All Bay Management Group Baltimore residents are automatically enrolled in the Resident Benefits Package (RBP) for $39.95/month, which includes renters insurance, credit building to help boost your credit score with timely rent payments, $1M Identity Protection, HVAC air filter delivery (for applicable properties), move-in concierge service making utility connection and home service setup a breeze during your move-in, our best-in-class resident rewards program, and much more! The Resident Benefits Package is a voluntary program and may be terminated at any time, for any reason, upon thirty (30)days' written notice. Tenants that do not upload their own renters insurance to the Tenant portal 5 days prior to move in will be automatically included in the RBP and the renters insurance program. More details upon application.
SINGLE FAMILY
Townhouse for rent
$2,400/mo
19 W 27th St, Baltimore, MD 21218
4beds
2,430sqft
Price may not include required fees and charges.
Townhouse
Available now
No pets
Ceiling fan
In unit laundry
On street parking
-- Heating
What's special
Decorative chandelierEnd-row townhouseWooden stair railingsBuilt-in cabinetryDual sink vanitiesRoof-covered patioModern appliances
- 2 days |
- -- |
- -- |
Travel times
Facts & features
Interior
Bedrooms & bathrooms
- Bedrooms: 4
- Bathrooms: 2
- Full bathrooms: 2
Cooling
- Ceiling Fan
Appliances
- Included: Dishwasher, Dryer, Microwave, Oven, Refrigerator, Stove, Washer
- Laundry: In Unit, Shared
Features
- Ceiling Fan(s)
- Has basement: Yes
Interior area
- Total interior livable area: 2,430 sqft
Video & virtual tour
Property
Parking
- Parking features: On Street
- Details: Contact manager
Features
- Patio & porch: Patio
- Exterior features: Airy, Availability 24 Hours, Balcony, Bay Windows, Breakfast Bar, Brick Accent Wall, Bright, Built-in Kitchen Cabinetry, Chandelier, Closet, Cube Shelves, Dual Lavatory Sink, End Row Townhouse, Fenced Backyard, Full Length Mirror, High Ceiling, High Ceilings, Huge Kitchen, LVP Flooring, Neutral Colors, Online Tenant Portal, Pendant Lightings, Quartz Backsplash, Quartz Countertop, Separate Dining, Show Kitchen, Soaking Tub, Spacious Room, Tiled Bath, Tiled Bathroom Flooring, Wide Backyard, Wide Chalkboard, Wide Vanity Mirror
Details
- Parcel number: 12033637025
Construction
Type & style
- Home type: Townhouse
- Property subtype: Townhouse
Building
Management
- Pets allowed: No
Community & HOA
Location
- Region: Baltimore
Financial & listing details
- Lease term: Contact For Details
Price history
| Date | Event | Price |
|---|---|---|
| 10/22/2025 | Listed for rent | $2,400$1/sqft |
Source: Zillow Rentals | ||
| 9/11/2025 | Listing removed | $2,400$1/sqft |
Source: Zillow Rentals | ||
| 9/5/2025 | Price change | $2,400+28.3%$1/sqft |
Source: Zillow Rentals | ||
| 8/27/2025 | Listed for rent | $1,870$1/sqft |
Source: Zillow Rentals | ||
| 11/18/2014 | Sold | $330,000-4%$136/sqft |
Source: Public Record | ||

