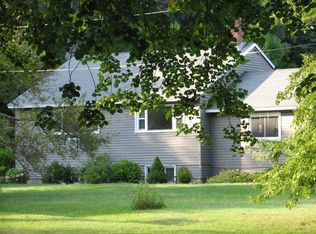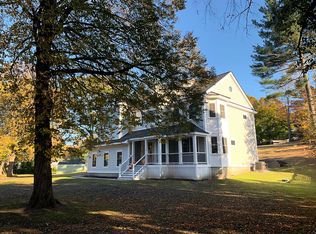Sold for $1,275,000
$1,275,000
19 Walker Rd, Manchester, MA 01944
4beds
3,195sqft
Single Family Residence
Built in 1954
0.77 Acres Lot
$1,272,900 Zestimate®
$399/sqft
$5,863 Estimated rent
Home value
$1,272,900
$1.16M - $1.40M
$5,863/mo
Zestimate® history
Loading...
Owner options
Explore your selling options
What's special
Stunning Japanese- and Scandinavian-inspired residence, moments from downtown Manchester by the Sea and Singing Beach. The 4 bedroom, 3 bath home has a Zen-like presence with its warm minimalist design, featuring courtyard patio with deck and main level that is a study in glass, light, and natural wood. Pass through the long entrance with opaque glass walls like Shoji screens into light-filled dining room with exposed beams, sliding glass walls, and clerestory windows, opening to kitchen with dark custom cabinets and gleaming hardwood floors. A huge fireplaced living room with picture windows opens to year-round sunroom with tiled floor, vaulted ceiling with exposed beams and skylights. Primary bedroom suite has vaulted ceiling, fireplace, walk-incloset, and spa bath; three more bedrooms have built-ins, hardwood floors. Includes 1-car garage, ample off-street parking. Enjoy one-level living and stroll or bike to all there is to explore in one of the North Shore’s premier communities.
Zillow last checked: 8 hours ago
Listing updated: October 08, 2025 at 02:27pm
Listed by:
Amanda Armstrong Group 978-879-6322,
Compass 781-534-9229,
Amanda Armstrong Group 978-879-6322
Bought with:
Amanda Armstrong Group
Compass
Source: MLS PIN,MLS#: 73387387
Facts & features
Interior
Bedrooms & bathrooms
- Bedrooms: 4
- Bathrooms: 3
- Full bathrooms: 3
Primary bedroom
- Features: Skylight, Beamed Ceilings, Vaulted Ceiling(s), Walk-In Closet(s), Flooring - Hardwood, Window(s) - Picture, Exterior Access, Slider
- Level: First
- Area: 82.07
- Dimensions: 25.92 x 3.17
Bedroom 2
- Features: Flooring - Hardwood, Window(s) - Picture, Crown Molding
- Level: Second
- Area: 129.5
- Dimensions: 12.33 x 10.5
Bedroom 3
- Features: Closet, French Doors
- Level: Second
- Area: 200.69
- Dimensions: 14.17 x 14.17
Bedroom 4
- Level: Second
- Area: 109.91
- Dimensions: 9.92 x 11.08
Primary bathroom
- Features: Yes
Bathroom 1
- Features: Bathroom - Full, Bathroom - Tiled With Tub & Shower, Skylight, Vaulted Ceiling(s), Flooring - Stone/Ceramic Tile, Window(s) - Picture, Countertops - Stone/Granite/Solid, Lighting - Sconce
- Level: First
- Area: 108.88
- Dimensions: 11.17 x 9.75
Bathroom 2
- Features: Bathroom - Tiled With Tub & Shower, Flooring - Hardwood, Countertops - Stone/Granite/Solid, Lighting - Sconce, Lighting - Overhead
- Level: Second
- Area: 38.13
- Dimensions: 7.5 x 5.08
Bathroom 3
- Level: Second
- Area: 36.88
- Dimensions: 7.5 x 4.92
Dining room
- Features: Beamed Ceilings, Closet/Cabinets - Custom Built, Flooring - Stone/Ceramic Tile, Window(s) - Picture, Exterior Access, Open Floorplan, Slider, Lighting - Overhead
- Level: First
Family room
- Features: French Doors
- Level: First
- Area: 367.6
- Dimensions: 16.58 x 22.17
Kitchen
- Features: Flooring - Hardwood, Window(s) - Picture, Countertops - Stone/Granite/Solid, Open Floorplan, Stainless Steel Appliances, Lighting - Overhead
- Level: First
- Area: 250
- Dimensions: 20.83 x 12
Living room
- Features: Closet/Cabinets - Custom Built, Flooring - Hardwood, Window(s) - Picture, Lighting - Overhead, Crown Molding
- Level: First
- Area: 423
- Dimensions: 18 x 23.5
Heating
- Hot Water, Radiant, Oil
Cooling
- None
Appliances
- Included: Water Heater, Oven, Dishwasher, Range, Refrigerator, Washer, Dryer, Range Hood
- Laundry: In Basement, Electric Dryer Hookup, Washer Hookup
Features
- Cathedral Ceiling(s), Ceiling Fan(s), Beamed Ceilings, Slider, Lighting - Overhead, Sun Room, Entry Hall, Internet Available - Unknown
- Flooring: Tile, Hardwood, Flooring - Stone/Ceramic Tile
- Doors: French Doors, Insulated Doors
- Windows: Skylight(s), Bay/Bow/Box, Insulated Windows, Screens
- Basement: Partial,Crawl Space,Partially Finished,Interior Entry,Sump Pump
- Number of fireplaces: 2
- Fireplace features: Living Room, Master Bedroom
Interior area
- Total structure area: 3,195
- Total interior livable area: 3,195 sqft
- Finished area above ground: 2,525
- Finished area below ground: 670
Property
Parking
- Total spaces: 4
- Parking features: Attached, Storage, Garage Faces Side, Paved Drive, Off Street, Paved
- Attached garage spaces: 1
- Uncovered spaces: 3
Features
- Patio & porch: Porch - Enclosed, Enclosed
- Exterior features: Porch - Enclosed, Patio - Enclosed, Rain Gutters, Screens, Garden
- Waterfront features: Harbor, Ocean, Walk to, Other (See Remarks), 1/2 to 1 Mile To Beach, Beach Ownership(Public)
Lot
- Size: 0.77 Acres
- Features: Level
Details
- Parcel number: 2017029
- Zoning: A
Construction
Type & style
- Home type: SingleFamily
- Architectural style: Contemporary,Ranch
- Property subtype: Single Family Residence
Materials
- Frame
- Foundation: Concrete Perimeter
- Roof: Shingle
Condition
- Year built: 1954
Utilities & green energy
- Electric: Generator, 200+ Amp Service, Generator Connection
- Sewer: Public Sewer
- Water: Public
- Utilities for property: for Gas Range, for Electric Oven, for Electric Dryer, Washer Hookup, Generator Connection
Community & neighborhood
Community
- Community features: Public Transportation, Shopping, Tennis Court(s), Park, Walk/Jog Trails, Golf, Highway Access, House of Worship, Marina, Public School, T-Station
Location
- Region: Manchester
- Subdivision: Manchester by the Sea
Other
Other facts
- Listing terms: Contract
- Road surface type: Paved
Price history
| Date | Event | Price |
|---|---|---|
| 7/11/2025 | Sold | $1,275,000+2%$399/sqft |
Source: MLS PIN #73387387 Report a problem | ||
| 6/7/2025 | Listed for sale | $1,250,000+108.3%$391/sqft |
Source: MLS PIN #73387387 Report a problem | ||
| 1/14/2005 | Sold | $600,000+54445.5%$188/sqft |
Source: Public Record Report a problem | ||
| 9/9/2002 | Sold | $1,100-97.4% |
Source: Public Record Report a problem | ||
| 1/28/1988 | Sold | $42,000$13/sqft |
Source: Public Record Report a problem | ||
Public tax history
| Year | Property taxes | Tax assessment |
|---|---|---|
| 2025 | $8,015 +5.2% | $876,000 +7.6% |
| 2024 | $7,616 +2.5% | $814,500 +14.4% |
| 2023 | $7,427 | $712,100 |
Find assessor info on the county website
Neighborhood: 01944
Nearby schools
GreatSchools rating
- 8/10Manchester Memorial Elementary SchoolGrades: PK-5Distance: 1 mi
- 6/10Manchester Essex Regional Middle SchoolGrades: 6-8Distance: 0.9 mi
- 10/10Manchester Essex Regional High SchoolGrades: 9-12Distance: 0.9 mi
Schools provided by the listing agent
- Elementary: Mmes
- Middle: Merms
- High: Merhs
Source: MLS PIN. This data may not be complete. We recommend contacting the local school district to confirm school assignments for this home.
Get a cash offer in 3 minutes
Find out how much your home could sell for in as little as 3 minutes with a no-obligation cash offer.
Estimated market value$1,272,900
Get a cash offer in 3 minutes
Find out how much your home could sell for in as little as 3 minutes with a no-obligation cash offer.
Estimated market value
$1,272,900

