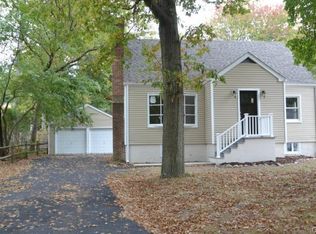Sold for $355,000 on 10/16/25
$355,000
19 Walnut Avenue, Trumbull, CT 06611
3beds
1,083sqft
Single Family Residence
Built in 1915
7,405.2 Square Feet Lot
$344,000 Zestimate®
$328/sqft
$3,525 Estimated rent
Home value
$344,000
$327,000 - $361,000
$3,525/mo
Zestimate® history
Loading...
Owner options
Explore your selling options
What's special
Expanded Cape style home with oversized 2 car garage and Central A/C. in Convenient Trumbull location. Home offers great opportunity for remodelers/builders. Needs some TLC and is being sold "as is" Home has two 1st floor bath/showers and stair lift to 2nd floor and a wheel chair lift from the garage and ramp in back of house to rear door. Note: the home has 2 driveways - the doublewide driveway on the left to access the 2 car garage and a singlewide driveway on the right of the house.
Zillow last checked: 8 hours ago
Listing updated: October 17, 2025 at 07:08am
Listed by:
David Harmuth 203-368-8676,
Coldwell Banker Realty 203-254-7100
Bought with:
Teresa Bilodeau, RES.0819071
eXp Realty
Source: Smart MLS,MLS#: 24105360
Facts & features
Interior
Bedrooms & bathrooms
- Bedrooms: 3
- Bathrooms: 2
- Full bathrooms: 2
Primary bedroom
- Features: Ceiling Fan(s), Full Bath, Stall Shower, Vinyl Floor
- Level: Main
Bedroom
- Features: Built-in Features, Ceiling Fan(s), Wall/Wall Carpet, Vinyl Floor
- Level: Upper
Bedroom
- Features: Ceiling Fan(s), Hardwood Floor
- Level: Upper
Kitchen
- Features: Ceiling Fan(s), Vinyl Floor
- Level: Main
Living room
- Features: Ceiling Fan(s), Wall/Wall Carpet
- Level: Main
Heating
- Forced Air, Oil
Cooling
- Ceiling Fan(s), Central Air
Appliances
- Included: Electric Range, Refrigerator, Electric Water Heater, Water Heater
- Laundry: Main Level
Features
- Wired for Data
- Windows: Storm Window(s), Thermopane Windows
- Basement: Partial
- Attic: None
- Has fireplace: No
Interior area
- Total structure area: 1,083
- Total interior livable area: 1,083 sqft
- Finished area above ground: 1,083
- Finished area below ground: 0
Property
Parking
- Total spaces: 8
- Parking features: Attached, Driveway, Paved
- Attached garage spaces: 2
- Has uncovered spaces: Yes
Accessibility
- Accessibility features: Accessible Bath, Stair Lift
Features
- Exterior features: Rain Gutters
Lot
- Size: 7,405 sqft
- Features: Level, Cul-De-Sac
Details
- Parcel number: 391854
- Zoning: A
Construction
Type & style
- Home type: SingleFamily
- Architectural style: Cape Cod
- Property subtype: Single Family Residence
Materials
- Shingle Siding, Wood Siding, Other
- Foundation: Block, Stone
- Roof: Asphalt
Condition
- New construction: No
- Year built: 1915
Utilities & green energy
- Sewer: Public Sewer
- Water: Public
- Utilities for property: Cable Available
Green energy
- Energy efficient items: Windows
Community & neighborhood
Location
- Region: Trumbull
Price history
| Date | Event | Price |
|---|---|---|
| 10/16/2025 | Sold | $355,000+1.5%$328/sqft |
Source: | ||
| 10/9/2025 | Pending sale | $349,900$323/sqft |
Source: | ||
| 9/21/2025 | Price change | $349,900-12.3%$323/sqft |
Source: | ||
| 9/3/2025 | Listed for sale | $399,000$368/sqft |
Source: | ||
Public tax history
| Year | Property taxes | Tax assessment |
|---|---|---|
| 2025 | $7,884 +2.9% | $214,550 |
| 2024 | $7,661 +1.6% | $214,550 |
| 2023 | $7,539 +1.6% | $214,550 |
Find assessor info on the county website
Neighborhood: 06611
Nearby schools
GreatSchools rating
- 8/10Frenchtown ElementaryGrades: K-5Distance: 1.1 mi
- 7/10Madison Middle SchoolGrades: 6-8Distance: 1.8 mi
- 10/10Trumbull High SchoolGrades: 9-12Distance: 3 mi
Schools provided by the listing agent
- Elementary: Frenchtown
- Middle: Madison
- High: Trumbull
Source: Smart MLS. This data may not be complete. We recommend contacting the local school district to confirm school assignments for this home.

Get pre-qualified for a loan
At Zillow Home Loans, we can pre-qualify you in as little as 5 minutes with no impact to your credit score.An equal housing lender. NMLS #10287.
Sell for more on Zillow
Get a free Zillow Showcase℠ listing and you could sell for .
$344,000
2% more+ $6,880
With Zillow Showcase(estimated)
$350,880