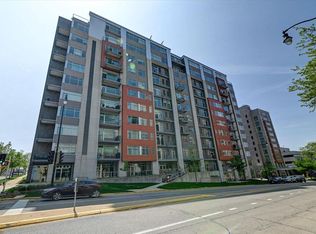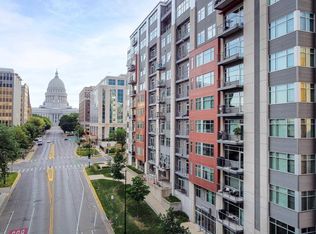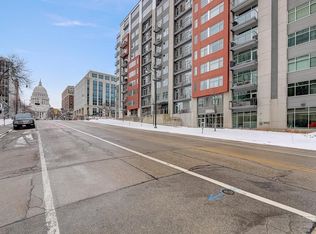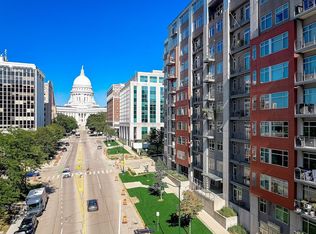Closed
$775,000
19 Washington Place, Madison, WI 53703
3beds
2,310sqft
Condominium
Built in 2008
-- sqft lot
$774,900 Zestimate®
$335/sqft
$4,679 Estimated rent
Home value
$774,900
$736,000 - $814,000
$4,679/mo
Zestimate® history
Loading...
Owner options
Explore your selling options
What's special
Feel the pulse of downtown Madison in this chic Capitol West townhome that's just steps from the Capitol Square. The open main level conjoins the beautiful, high-end kitchen w/ quartz countertops including huge island & stainless steel appliances with the cozy living room w/ gas fireplace. The primary suite w/ floor-to-ceiling windows lets sun rays in & gives way to the beautiful walk-through closet & en-suite bath w/ soaker tub & tiled shower. Guest room w/ nearby full bath & loft space opens up to spacious balcony w/ hard line natural gas for a grill. Use your imagination in the vast rec room w/ private entry that's outfit w/ a full bath & wet bar & can double as another bedroom w/ built in Murphy bed. Walk to the 2 parking stalls through units private access door into the heated garage.
Zillow last checked: 8 hours ago
Listing updated: July 31, 2025 at 08:18pm
Listed by:
Austin Fleer Pref:608-575-6428,
Pinnacle Real Estate Group LLC
Bought with:
Brenda Cuta
Source: WIREX MLS,MLS#: 1996545 Originating MLS: South Central Wisconsin MLS
Originating MLS: South Central Wisconsin MLS
Facts & features
Interior
Bedrooms & bathrooms
- Bedrooms: 3
- Bathrooms: 3
- Full bathrooms: 3
Primary bedroom
- Level: Lower
- Area: 168
- Dimensions: 14 x 12
Bedroom 2
- Level: Upper
- Area: 156
- Dimensions: 13 x 12
Bedroom 3
- Level: Lower
- Area: 304
- Dimensions: 19 x 16
Bathroom
- Features: At least 1 Tub, Master Bedroom Bath: Full, Master Bedroom Bath, Master Bedroom Bath: Walk-In Shower, Master Bedroom Bath: Tub/No Shower
Kitchen
- Level: Main
- Area: 195
- Dimensions: 15 x 13
Living room
- Level: Main
- Area: 208
- Dimensions: 16 x 13
Heating
- Natural Gas, Forced Air
Cooling
- Central Air
Appliances
- Included: Range/Oven, Refrigerator, Dishwasher, Microwave, Disposal, Washer, Dryer
Features
- Walk-In Closet(s), Storage Locker Included, Kitchen Island
- Flooring: Wood or Sim.Wood Floors
- Basement: None / Slab
Interior area
- Total structure area: 2,310
- Total interior livable area: 2,310 sqft
- Finished area above ground: 2,310
- Finished area below ground: 0
Property
Parking
- Parking features: Attached, Underground, Heated Garage, Garage Door Opener, 2 Space, Assigned, Parking Fee
- Has attached garage: Yes
Features
- Levels: 2 Story
- Patio & porch: Deck
- Exterior features: Private Entrance
Details
- Parcel number: 070923166445
- Zoning: PD
- Special conditions: Arms Length
Construction
Type & style
- Home type: Condo
- Property subtype: Condominium
Materials
- Wood Siding, Other
Condition
- 11-20 Years
- New construction: No
- Year built: 2008
Utilities & green energy
- Sewer: Public Sewer
- Water: Public
- Utilities for property: Cable Available
Community & neighborhood
Location
- Region: Madison
- Municipality: Madison
HOA & financial
HOA
- Has HOA: Yes
- HOA fee: $819 monthly
- Amenities included: Fitness Center
Price history
| Date | Event | Price |
|---|---|---|
| 7/31/2025 | Sold | $775,000-3.1%$335/sqft |
Source: | ||
| 5/16/2025 | Pending sale | $799,900$346/sqft |
Source: | ||
| 5/4/2025 | Price change | $799,900-3%$346/sqft |
Source: | ||
| 4/24/2025 | Price change | $825,000-2.9%$357/sqft |
Source: | ||
| 4/2/2025 | Listed for sale | $850,000+41.7%$368/sqft |
Source: | ||
Public tax history
| Year | Property taxes | Tax assessment |
|---|---|---|
| 2024 | $11,479 +4% | $586,400 +7% |
| 2023 | $11,041 | $548,000 -5.5% |
| 2022 | -- | $579,600 +20% |
Find assessor info on the county website
Neighborhood: Capitol
Nearby schools
GreatSchools rating
- NAFranklin Elementary SchoolGrades: PK-2Distance: 1.1 mi
- 8/10Hamilton Middle SchoolGrades: 6-8Distance: 3.6 mi
- 9/10West High SchoolGrades: 9-12Distance: 2 mi
Schools provided by the listing agent
- Middle: Hamilton
- High: West
- District: Madison
Source: WIREX MLS. This data may not be complete. We recommend contacting the local school district to confirm school assignments for this home.

Get pre-qualified for a loan
At Zillow Home Loans, we can pre-qualify you in as little as 5 minutes with no impact to your credit score.An equal housing lender. NMLS #10287.
Sell for more on Zillow
Get a free Zillow Showcase℠ listing and you could sell for .
$774,900
2% more+ $15,498
With Zillow Showcase(estimated)
$790,398


