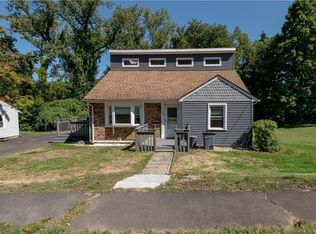Sold for $258,400 on 11/13/23
$258,400
19 Webb Terrace, Ansonia, CT 06401
3beds
1,486sqft
Multi Family
Built in 1952
-- sqft lot
$409,000 Zestimate®
$174/sqft
$2,489 Estimated rent
Home value
$409,000
$380,000 - $438,000
$2,489/mo
Zestimate® history
Loading...
Owner options
Explore your selling options
What's special
SOLD AS IS, WHERE IS, NO REPAIRS, OWNER WILL GIVE $10,000 CREDIT TOWARD NEW ROOF. Sale must meet CHFA guidelines, Restrictions currently in the deed from Ansonia Housing Authority. Many homes have had them released. Income limits - $123- 1 to 2 person household, $144,060 for 3 or more. Live on one side while repairing the other. Right side (21) needs heating system, perfect time to convert to gas. Kitchen is not original, HW floors throughout. Windows in the home were replaced when siding and roof were previously done. Current owners side (19) opened the second bedroom to expand the LR/DR area, added a fireplace too. 21 is a 2 bedroom unit. Please read the property disclosure before viewing home, many answers are there, as this owner has been there since 1955. Home will not pass VA or FHA requirements. Renovation loan or cash would be best. AS IS Sale, buyer must waive inspections, they may then have them for informational purposes. City utilities, previously the back yard was more open, slopes down to a level area where they had a pool. Home must be Owner occupied, deed restrictions will not be lifted, they also pertain to the amount a unit can be rented for, CHFA 2 bedroom 1700 to 2000 max for Ansonia. Offer is subject to CHFA approval, CHFA financing is not required
Zillow last checked: 8 hours ago
Listing updated: July 09, 2024 at 08:19pm
Listed by:
Ellen Zern 203-209-5069,
Pepe Realty, Inc 203-929-6775
Bought with:
Ellen Zern, REB.0754761
Pepe Realty, Inc
Source: Smart MLS,MLS#: 170596959
Facts & features
Interior
Bedrooms & bathrooms
- Bedrooms: 3
- Bathrooms: 2
- Full bathrooms: 2
Heating
- Forced Air, Oil
Cooling
- Central Air
Appliances
- Included: Water Heater, Gas Water Heater
- Laundry: In Unit
Features
- Doors: Storm Door(s)
- Basement: Full,Interior Entry
- Attic: None
- Number of fireplaces: 1
Interior area
- Total structure area: 1,486
- Total interior livable area: 1,486 sqft
- Finished area above ground: 1,486
- Finished area below ground: 0
Property
Parking
- Parking features: Driveway, Paved
- Has uncovered spaces: Yes
Features
- Patio & porch: Deck, Enclosed
Lot
- Size: 0.28 Acres
- Features: Few Trees, Rolling Slope
Details
- Parcel number: 1044916
- Zoning: A
Construction
Type & style
- Home type: MultiFamily
- Architectural style: Units are Side-by-Side
- Property subtype: Multi Family
- Attached to another structure: Yes
Materials
- Vinyl Siding
- Foundation: Concrete Perimeter
- Roof: Asphalt
Condition
- New construction: No
- Year built: 1952
Utilities & green energy
- Sewer: Public Sewer
- Water: Public
Green energy
- Energy efficient items: Doors
Community & neighborhood
Community
- Community features: Health Club, Library, Medical Facilities, Shopping/Mall
Location
- Region: Ansonia
Price history
| Date | Event | Price |
|---|---|---|
| 11/13/2023 | Sold | $258,400-10.9%$174/sqft |
Source: | ||
| 10/20/2023 | Pending sale | $289,900$195/sqft |
Source: | ||
| 9/11/2023 | Listed for sale | $289,900$195/sqft |
Source: | ||
Public tax history
| Year | Property taxes | Tax assessment |
|---|---|---|
| 2025 | $4,643 +7.8% | $162,610 |
| 2024 | $4,308 +1% | $162,610 |
| 2023 | $4,267 -18.7% | $162,610 +17.1% |
Find assessor info on the county website
Neighborhood: 06401
Nearby schools
GreatSchools rating
- 4/10Prendergast SchoolGrades: PK-5Distance: 2.2 mi
- 3/10Ansonia Middle SchoolGrades: 6-8Distance: 0.8 mi
- 1/10Ansonia High SchoolGrades: 9-12Distance: 2.2 mi
Schools provided by the listing agent
- High: Ansonia
Source: Smart MLS. This data may not be complete. We recommend contacting the local school district to confirm school assignments for this home.

Get pre-qualified for a loan
At Zillow Home Loans, we can pre-qualify you in as little as 5 minutes with no impact to your credit score.An equal housing lender. NMLS #10287.
Sell for more on Zillow
Get a free Zillow Showcase℠ listing and you could sell for .
$409,000
2% more+ $8,180
With Zillow Showcase(estimated)
$417,180