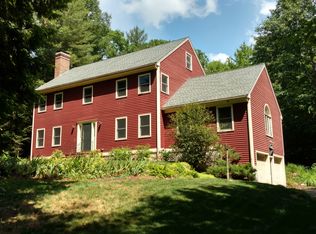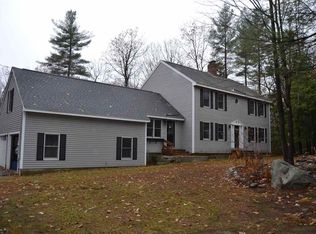This Wonderful Custom Contemporary Bow Cape with 2.4 ac. is located on a quiet cul de sac with first floor master suite, handsome walk in closet and full bath. The welcoming front entry is inviting with wide pine board floors which run throughout the kitchen, large dining room and office space. The step down living room features many windows looking out to the private backyard with wood fireplace and builtins. The bright efficient working kitchen is just steps away from everything you need featuring Granite countertops, new tile backsplash, walk-in pantry, stainless appliances, gas stove, wall oven and microwave. Around the corner is the first floor laundry and side entry with access to the garage and stairs to two bonus rooms above the 2 stall garage. The back door leads to the large deck and large screened in porch. Three bedrooms upstairs with a full bath and extra attic space ready to be finished. This home offers so much room to grow. Enjoy the Bow trail system and snowmobile trails. Natural gas and close to schools. Great commuter route to I89 and I93. Delayed Showings start at the Open House Sat. 19th 11-1:00, Sun. 11-1:00.
This property is off market, which means it's not currently listed for sale or rent on Zillow. This may be different from what's available on other websites or public sources.

