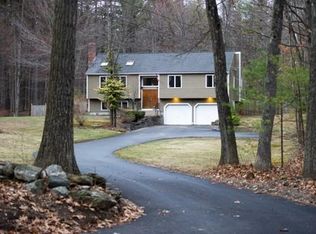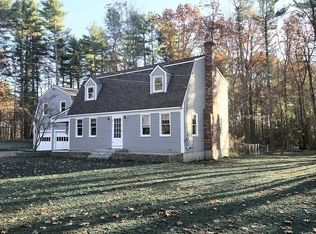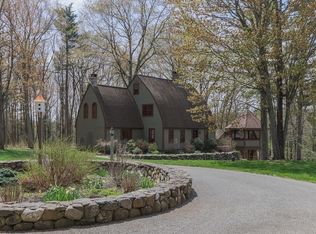Sold for $730,000
$730,000
19 Whitney Rd, Shirley, MA 01464
4beds
2,646sqft
Single Family Residence
Built in 1997
1.6 Acres Lot
$728,500 Zestimate®
$276/sqft
$4,302 Estimated rent
Home value
$728,500
$670,000 - $787,000
$4,302/mo
Zestimate® history
Loading...
Owner options
Explore your selling options
What's special
Welcome to this charming Colonial in Shirley, MA! Boasting 4 bedrooms and 2.5 baths, this spacious home features an open kitchen with an island and updated stainless steel appliances, perfect for entertaining. Enjoy a large dining room, cozy family room, and a living room with a fireplace. A beautiful screened-in porch off the main level is ideal for summer gatherings. Upstairs, the bright primary suite offers a separate sitting/media room or office, double walk-in closets, and a spa-like ensuite with double vanity, tiled shower, and jacuzzi tub. Two more generously sized bedrooms are on the second floor, plus a large bonus bedroom on the third level that could also be perfect as a playroom or additional office. This home includes a 2-car garage, basement with additional storage space, ample off-street parking, over 1.5 acres of yard space, and a large deck for outdoor enjoyment. Conveniently located near the commuter rail line, parks, and major highways—this home has it all!
Zillow last checked: 9 hours ago
Listing updated: June 18, 2025 at 08:56am
Listed by:
Luxan Zayas 978-333-3930,
RE/MAX Culture 978-333-4433
Bought with:
Hunter Letendre
Berkshire Hathaway HomeServices Verani Realty
Source: MLS PIN,MLS#: 73351266
Facts & features
Interior
Bedrooms & bathrooms
- Bedrooms: 4
- Bathrooms: 3
- Full bathrooms: 2
- 1/2 bathrooms: 1
Primary bedroom
- Features: Bathroom - Full, Bathroom - Double Vanity/Sink, Skylight, Ceiling Fan(s), Vaulted Ceiling(s), Walk-In Closet(s), Flooring - Wall to Wall Carpet, Closet - Double
- Level: Second
- Area: 221
- Dimensions: 13 x 17
Bedroom 2
- Features: Closet, Flooring - Wall to Wall Carpet
- Level: Second
- Area: 168
- Dimensions: 14 x 12
Bedroom 3
- Features: Closet, Flooring - Wall to Wall Carpet
- Level: Second
- Area: 168
- Dimensions: 14 x 12
Bedroom 4
- Features: Flooring - Wall to Wall Carpet, Recessed Lighting
- Level: Third
- Area: 322
- Dimensions: 23 x 14
Primary bathroom
- Features: Yes
Bathroom 1
- Features: Bathroom - Half, Flooring - Stone/Ceramic Tile, Dryer Hookup - Electric, Washer Hookup, Pedestal Sink
- Level: First
- Area: 35
- Dimensions: 7 x 5
Bathroom 2
- Features: Bathroom - Full, Bathroom - Double Vanity/Sink, Bathroom - Tiled With Shower Stall, Closet - Linen, Flooring - Stone/Ceramic Tile, Jacuzzi / Whirlpool Soaking Tub
- Level: Second
- Area: 56
- Dimensions: 7 x 8
Bathroom 3
- Features: Bathroom - Full, Bathroom - With Tub & Shower, Flooring - Stone/Ceramic Tile
- Level: Second
- Area: 112
- Dimensions: 14 x 8
Dining room
- Features: Flooring - Hardwood, Wainscoting, Lighting - Sconce
- Level: First
- Area: 156
- Dimensions: 13 x 12
Family room
- Features: Flooring - Hardwood, Exterior Access, Slider
- Level: First
- Area: 221
- Dimensions: 13 x 17
Kitchen
- Features: Ceiling Fan(s), Flooring - Stone/Ceramic Tile, Kitchen Island, Recessed Lighting, Stainless Steel Appliances
- Level: First
- Area: 192
- Dimensions: 16 x 12
Living room
- Features: Flooring - Hardwood
- Level: First
- Area: 156
- Dimensions: 13 x 12
Heating
- Baseboard, Electric Baseboard, Oil
Cooling
- None
Appliances
- Included: Range, Dishwasher, Microwave, Refrigerator
- Laundry: Electric Dryer Hookup, Washer Hookup, In Basement
Features
- Ceiling Fan(s), Slider, Sitting Room, Walk-up Attic
- Flooring: Tile, Carpet, Hardwood, Flooring - Hardwood, Flooring - Wall to Wall Carpet
- Basement: Full,Concrete,Unfinished
- Number of fireplaces: 1
- Fireplace features: Family Room
Interior area
- Total structure area: 2,646
- Total interior livable area: 2,646 sqft
- Finished area above ground: 2,646
Property
Parking
- Total spaces: 10
- Parking features: Attached, Paved Drive, Off Street, Paved
- Attached garage spaces: 2
- Uncovered spaces: 8
Features
- Patio & porch: Screened, Deck - Wood
- Exterior features: Porch - Screened, Deck - Wood
Lot
- Size: 1.60 Acres
- Features: Level
Details
- Parcel number: M:0066 B:000A L:0143,744929
- Zoning: R1
Construction
Type & style
- Home type: SingleFamily
- Architectural style: Colonial
- Property subtype: Single Family Residence
Materials
- Foundation: Concrete Perimeter
- Roof: Shingle
Condition
- Year built: 1997
Utilities & green energy
- Electric: Circuit Breakers
- Sewer: Private Sewer
- Water: Private
- Utilities for property: for Electric Range, for Electric Dryer, Washer Hookup
Community & neighborhood
Security
- Security features: Security System
Community
- Community features: Public Transportation, Shopping, Park, Walk/Jog Trails, Medical Facility, Conservation Area, Highway Access
Location
- Region: Shirley
Other
Other facts
- Road surface type: Paved
Price history
| Date | Event | Price |
|---|---|---|
| 6/17/2025 | Sold | $730,000+4.3%$276/sqft |
Source: MLS PIN #73351266 Report a problem | ||
| 4/2/2025 | Contingent | $699,900$265/sqft |
Source: MLS PIN #73351266 Report a problem | ||
| 3/27/2025 | Listed for sale | $699,900+92.4%$265/sqft |
Source: MLS PIN #73351266 Report a problem | ||
| 6/28/2011 | Sold | $363,750-3%$137/sqft |
Source: Public Record Report a problem | ||
| 3/11/2011 | Listed for sale | $375,000-6.2%$142/sqft |
Source: Keller Williams Realty Boston Northwest #71197838 Report a problem | ||
Public tax history
| Year | Property taxes | Tax assessment |
|---|---|---|
| 2025 | $7,792 +2% | $600,800 +6.7% |
| 2024 | $7,641 +6.4% | $563,100 +11.2% |
| 2023 | $7,182 +5.2% | $506,500 +14.9% |
Find assessor info on the county website
Neighborhood: 01464
Nearby schools
GreatSchools rating
- 5/10Lura A. White Elementary SchoolGrades: K-5Distance: 2.5 mi
- 5/10Ayer Shirley Regional Middle SchoolGrades: 6-8Distance: 2.2 mi
- 5/10Ayer Shirley Regional High SchoolGrades: 9-12Distance: 4.1 mi
Get a cash offer in 3 minutes
Find out how much your home could sell for in as little as 3 minutes with a no-obligation cash offer.
Estimated market value$728,500
Get a cash offer in 3 minutes
Find out how much your home could sell for in as little as 3 minutes with a no-obligation cash offer.
Estimated market value
$728,500


