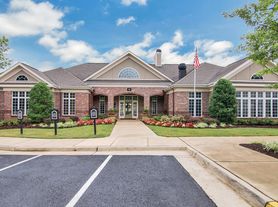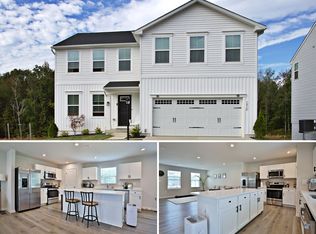Prepped & Ready For Immediate Occupancy
Updated & Very Well Maintained 5BR, 3.5 BA Colonial
Highlights & Features include;Dining Room w/ updated light fixture, Chair Rail and Crown Molding; Living Room features Gas Fireplace & Lighted Ceiling Fan; Center Island Kitchen w/Stainless Steel Appliances incl Gas Cooktop and Wall Oven; Large Pantry, 42" Cabinets w/Pull Outs & Corian Counters; Breakfast Area w/ Sliding Glass Door to Deck & Stairs to Concrete Patio; Large Primary BR w/Walk In Closet & Tray Ceiling w/Ceiling Fan; Primary Bath w/Counter Height Dual Sink Vanity, Soaker Tub and Step in Shower; 3 Additional Upstairs Carpeted Bedrooms w/Ceiling Fans & Hall Full Bath w/Tub-Shower; Laundry Room w/Washer & Dryer and Loft/Family Room Area Finish the Upper Level. The Walk Out Lower Level includes Rec Room & BR #5 w/ LVP Flooring, Full Bath #3 w/Tub-Shower & Storage Room; Other highlights include; Water Heater 2023; Covered Front Porch; Fenced Backyard w/Deck & Large Concrete Patio Backing to Open Space
MINIMUMS FOR ALL APPLICANTS-NO EXCEPTIONS
601 - 660 Vantage 3 Credit Score May Be Considered with a Double Deposit
Gross Monthly Income Must Be 3X the Monthly Rent(System Verified)
All Harbour Property Management LLC residents are enrolled in the Resident Benefits Package (RBP). $45.95/month includes Renters Insurance, Credit Building to help boost credit scores with timely rent payments, $1M Identity Protection, our best-in-class Resident Rewards Program, and Much More If Tenant Already Has Acceptable Insurance, the RBP Fee is Reduced to $35.95 More details upon application $25 Application Fee per Pet
House for rent
$3,400/mo
19 Wiltshire Dr, Stafford, VA 22554
5beds
3,380sqft
Price may not include required fees and charges.
Singlefamily
Available now
Cats, dogs OK
Central air, electric, ceiling fan
Dryer in unit laundry
6 Attached garage spaces parking
Forced air, heat pump, propane, fireplace
What's special
Gas fireplaceStorage roomRec roomFenced backyardBacking to open spaceCorian countersLvp flooring
- 36 days |
- -- |
- -- |
Travel times
Facts & features
Interior
Bedrooms & bathrooms
- Bedrooms: 5
- Bathrooms: 4
- Full bathrooms: 3
- 1/2 bathrooms: 1
Rooms
- Room types: Breakfast Nook, Dining Room, Family Room, Recreation Room
Heating
- Forced Air, Heat Pump, Propane, Fireplace
Cooling
- Central Air, Electric, Ceiling Fan
Appliances
- Included: Dishwasher, Disposal, Dryer, Microwave, Oven, Refrigerator, Stove
- Laundry: Dryer In Unit, Has Laundry, In Unit, Laundry Room, Upper Level, Washer In Unit
Features
- 9'+ Ceilings, Breakfast Area, Ceiling Fan(s), Crown Molding, Dining Area, Dry Wall, Eat-in Kitchen, Family Room Off Kitchen, Formal/Separate Dining Room, Kitchen - Table Space, Kitchen Island, Open Floorplan, Upgraded Countertops, Walk-In Closet(s)
- Flooring: Carpet
- Has basement: Yes
- Has fireplace: Yes
Interior area
- Total interior livable area: 3,380 sqft
Property
Parking
- Total spaces: 6
- Parking features: Attached, Driveway, On Street, Covered
- Has attached garage: Yes
- Details: Contact manager
Features
- Exterior features: Contact manager
Details
- Parcel number: 30KK8
Construction
Type & style
- Home type: SingleFamily
- Architectural style: Colonial
- Property subtype: SingleFamily
Materials
- Roof: Shake Shingle
Condition
- Year built: 2006
Utilities & green energy
- Utilities for property: Garbage
Community & HOA
Location
- Region: Stafford
Financial & listing details
- Lease term: Contact For Details
Price history
| Date | Event | Price |
|---|---|---|
| 10/2/2025 | Price change | $3,400-2.9%$1/sqft |
Source: Bright MLS #VAST2041924 | ||
| 9/3/2025 | Listed for rent | $3,500$1/sqft |
Source: Bright MLS #VAST2041924 | ||
| 6/6/2024 | Listing removed | $536,000$159/sqft |
Source: | ||
| 6/5/2023 | Listing removed | -- |
Source: | ||
| 6/8/2021 | Sold | $536,000$159/sqft |
Source: Public Record | ||

