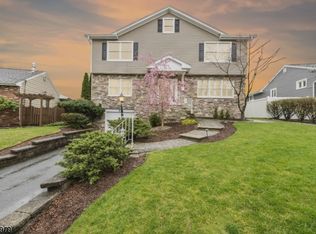
Closed
Street View
$999,999
19 Winding Way, Cedar Grove Twp., NJ 07009
4beds
3baths
--sqft
Single Family Residence
Built in 1951
9,583.2 Square Feet Lot
$1,027,900 Zestimate®
$--/sqft
$4,553 Estimated rent
Home value
$1,027,900
$905,000 - $1.16M
$4,553/mo
Zestimate® history
Loading...
Owner options
Explore your selling options
What's special
Zillow last checked: December 12, 2025 at 11:10pm
Listing updated: August 27, 2025 at 08:33am
Listed by:
Lauren Orsini 973-744-5544,
Bhhs Fox & Roach
Bought with:
Kathleen Milinkovich
Coldwell Banker Realty
Krista Milinkovich
Source: GSMLS,MLS#: 3974172
Facts & features
Interior
Bedrooms & bathrooms
- Bedrooms: 4
- Bathrooms: 3
Property
Lot
- Size: 9,583 sqft
- Dimensions: 50 x 192+50 x 192TRI IRR
Details
- Parcel number: 0400103000000031
Construction
Type & style
- Home type: SingleFamily
- Property subtype: Single Family Residence
Condition
- Year built: 1951
Community & neighborhood
Location
- Region: Cedar Grove
Price history
| Date | Event | Price |
|---|---|---|
| 8/26/2025 | Sold | $999,999+17.8% |
Source: | ||
| 7/18/2025 | Pending sale | $849,000 |
Source: | ||
| 7/10/2025 | Listed for sale | $849,000 |
Source: | ||
Public tax history
| Year | Property taxes | Tax assessment |
|---|---|---|
| 2025 | $14,437 | $552,300 |
| 2024 | $14,437 +2% | $552,300 |
| 2023 | $14,161 +1.2% | $552,300 |
Find assessor info on the county website
Neighborhood: 07009
Nearby schools
GreatSchools rating
- 5/10Cedar Grove Memorial Middle SchoolGrades: 5-8Distance: 0.8 mi
- 7/10Cedar Grove High SchoolGrades: 9-12Distance: 0.7 mi
- 9/10North End Elementary SchoolGrades: PK-4Distance: 1.3 mi
Get a cash offer in 3 minutes
Find out how much your home could sell for in as little as 3 minutes with a no-obligation cash offer.
Estimated market value
$1,027,900
Get a cash offer in 3 minutes
Find out how much your home could sell for in as little as 3 minutes with a no-obligation cash offer.
Estimated market value
$1,027,900