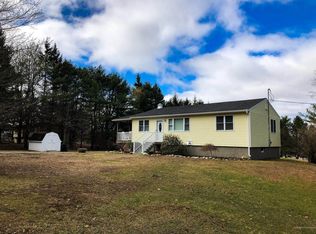Closed
$439,900
19 Winters Way, Glenburn, ME 04401
3beds
2,617sqft
Single Family Residence
Built in 1998
2.41 Acres Lot
$466,500 Zestimate®
$168/sqft
$3,089 Estimated rent
Home value
$466,500
$443,000 - $490,000
$3,089/mo
Zestimate® history
Loading...
Owner options
Explore your selling options
What's special
This spacious, well cared for 3BR 2.5BA 2,600 sq ft modern colonial features an open concept floor plan with lots of natural light throughout, creating a cozy feel from the moment you walk through the door. The floor plan & amenities make this home the perfect place to entertain friends & family both inside & out. The large wrap around cedar deck that overlooks the open backyard makes for an inviting gathering place, while also offering a serene space to enjoy your morning coffee while listening to the sounds of nature on the 2.41 acre country lot. Sit & relax in the hot tub after a long day's work or calm your mind around a fire on the paver patio. With the addition of the heat pumps, the home can be easily & efficiently cooled in the summer time. All of this & only minutes to Bangor, airport, restaurants & shopping. Choice of high school!
Zillow last checked: 8 hours ago
Listing updated: January 16, 2025 at 07:07pm
Listed by:
NextHome Experience
Bought with:
NextHome Experience
Source: Maine Listings,MLS#: 1579243
Facts & features
Interior
Bedrooms & bathrooms
- Bedrooms: 3
- Bathrooms: 3
- Full bathrooms: 2
- 1/2 bathrooms: 1
Primary bedroom
- Level: Second
- Area: 289.52 Square Feet
- Dimensions: 15.4 x 18.8
Bedroom 1
- Level: Second
- Area: 180 Square Feet
- Dimensions: 15 x 12
Bedroom 2
- Level: Second
- Area: 180 Square Feet
- Dimensions: 15 x 12
Bonus room
- Level: Basement
- Area: 513 Square Feet
- Dimensions: 27 x 19
Dining room
- Features: Dining Area
- Level: First
- Area: 201 Square Feet
- Dimensions: 15 x 13.4
Family room
- Level: First
- Area: 160.8 Square Feet
- Dimensions: 12 x 13.4
Kitchen
- Level: First
- Area: 174.2 Square Feet
- Dimensions: 13 x 13.4
Living room
- Level: First
- Area: 201 Square Feet
- Dimensions: 15 x 13.4
Mud room
- Level: First
- Area: 88 Square Feet
- Dimensions: 8 x 11
Heating
- Baseboard, Heat Pump, Hot Water, Stove
Cooling
- Heat Pump
Appliances
- Included: Dishwasher, Dryer, Microwave, Gas Range, Refrigerator, Washer
Features
- Pantry, Storage, Primary Bedroom w/Bath
- Flooring: Carpet, Other, Tile
- Basement: Interior Entry,Finished,Full,Unfinished
- Has fireplace: No
Interior area
- Total structure area: 2,617
- Total interior livable area: 2,617 sqft
- Finished area above ground: 2,104
- Finished area below ground: 513
Property
Parking
- Total spaces: 2
- Parking features: Paved, 5 - 10 Spaces, Garage Door Opener, Storage
- Attached garage spaces: 2
Features
- Patio & porch: Deck, Patio
- Has view: Yes
- View description: Fields, Trees/Woods
Lot
- Size: 2.41 Acres
- Features: Near Town, Rural, Level, Open Lot, Landscaped
Details
- Additional structures: Outbuilding
- Parcel number: GLBNM08L00502
- Zoning: Rural/Residential
- Other equipment: Internet Access Available
Construction
Type & style
- Home type: SingleFamily
- Architectural style: Colonial,New Englander
- Property subtype: Single Family Residence
Materials
- Wood Frame, Vinyl Siding, Wood Siding
- Roof: Shingle
Condition
- Year built: 1998
Utilities & green energy
- Electric: Circuit Breakers, Generator Hookup
- Sewer: Private Sewer, Septic Design Available
- Water: Private, Well
- Utilities for property: Utilities On
Community & neighborhood
Location
- Region: Glenburn
Other
Other facts
- Road surface type: Gravel, Dirt
Price history
| Date | Event | Price |
|---|---|---|
| 2/1/2024 | Sold | $439,900$168/sqft |
Source: | ||
| 12/18/2023 | Pending sale | $439,900$168/sqft |
Source: | ||
| 12/18/2023 | Listed for sale | $439,900$168/sqft |
Source: | ||
| 12/17/2023 | Contingent | $439,900$168/sqft |
Source: | ||
| 12/15/2023 | Listed for sale | $439,900+49.6%$168/sqft |
Source: | ||
Public tax history
| Year | Property taxes | Tax assessment |
|---|---|---|
| 2024 | $3,698 -0.7% | $267,990 |
| 2023 | $3,725 -0.4% | $267,990 +20% |
| 2022 | $3,741 -6.9% | $223,330 |
Find assessor info on the county website
Neighborhood: 04401
Nearby schools
GreatSchools rating
- 8/10Glenburn Elementary SchoolGrades: PK-8Distance: 3.5 mi

Get pre-qualified for a loan
At Zillow Home Loans, we can pre-qualify you in as little as 5 minutes with no impact to your credit score.An equal housing lender. NMLS #10287.
