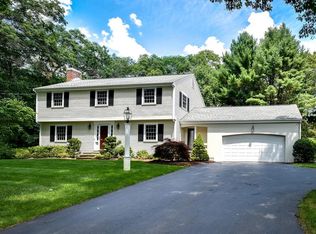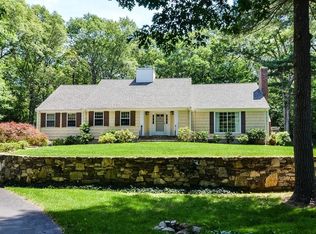Sold for $1,625,000
$1,625,000
19 Yorkshire Rd, Dover, MA 02030
4beds
3,912sqft
Single Family Residence
Built in 1965
0.95 Acres Lot
$2,331,900 Zestimate®
$415/sqft
$5,023 Estimated rent
Home value
$2,331,900
$1.98M - $2.80M
$5,023/mo
Zestimate® history
Loading...
Owner options
Explore your selling options
What's special
Glen Ridge Estates! This Remodeled Home is privately situated on a glorious well-manicured .95-acre lot! Enter the Foyer greeted by a Sweeping Dramatic Staircase. Chefs Kitchen was featured in Boston Design Magazine w/High End Appliances, Center Island, Granite Counters, Pot Filler, Grill, Wet Bar & Tray Ceiling. 3-Season Room features Mahogany Flooring & Hot Tub overlooking a Lush Landscape. The Formal LR features a Gas Fireplace surrounded by Intricate Mill Work. The Primary Bedroom offers a Gas Fireplace, Custom Molding, Tray Ceiling, Juliet Balcony, Dressing Area, Custom Closets, Luxury Spa Bath with Marble Tile & Flooring, Air Tub, Walk-in Glass Shower & Lighted Cabinetry. Updated Guest Bath has Beadboard, Granite, & Tiled Flooring. The LL FmRm has a Fireplace, Wet Bar, Granite, Custom Built-ins and Surround Sound. The Craft Room has a Tiled Floor, Half Bath, Laundry & French Door to a Stone Patio. 3-Car Garage, Irrigation System, Kohler Generator! Prestigious Dover Schools!
Zillow last checked: 8 hours ago
Listing updated: July 26, 2024 at 09:23am
Listed by:
Joleen Rose 508-951-5909,
ERA Key Realty Services-Bay State Group 508-376-8200,
Joleen Rose 508-951-5909
Bought with:
Janice C. Burke
Advisors Living - Wellesley
Source: MLS PIN,MLS#: 73246625
Facts & features
Interior
Bedrooms & bathrooms
- Bedrooms: 4
- Bathrooms: 3
- Full bathrooms: 2
- 1/2 bathrooms: 1
Primary bedroom
- Features: Bathroom - Full, Walk-In Closet(s), Closet/Cabinets - Custom Built, Flooring - Hardwood, Balcony / Deck, Dressing Room, Remodeled, Lighting - Sconce, Lighting - Overhead, Tray Ceiling(s)
- Level: First
Bedroom 2
- Features: Closet/Cabinets - Custom Built, Flooring - Hardwood, Beadboard
- Level: First
Bedroom 3
- Features: Ceiling Fan(s), Closet, Flooring - Hardwood, Crown Molding
- Level: First
Bedroom 4
- Features: Ceiling Fan(s), Cedar Closet(s), Flooring - Hardwood, Crown Molding
- Level: First
Primary bathroom
- Features: Yes
Bathroom 1
- Features: Bathroom - Half, Flooring - Stone/Ceramic Tile
- Level: Basement
Bathroom 2
- Features: Bathroom - Full, Bathroom - Tiled With Tub & Shower, Flooring - Marble, Beadboard
- Level: First
Bathroom 3
- Features: Bathroom - Full, Bathroom - Tiled With Tub & Shower, Closet/Cabinets - Custom Built, Flooring - Marble, Countertops - Stone/Granite/Solid, Jacuzzi / Whirlpool Soaking Tub, Cabinets - Upgraded, Recessed Lighting, Remodeled, Crown Molding
- Level: Basement
Dining room
- Features: Flooring - Hardwood, Window(s) - Picture
- Level: First
Family room
- Features: Closet/Cabinets - Custom Built, Flooring - Hardwood, Wet Bar, Cable Hookup, Chair Rail, Recessed Lighting, Remodeled, Wainscoting, Decorative Molding
- Level: Basement
Kitchen
- Features: Closet/Cabinets - Custom Built, Flooring - Hardwood, Dining Area, Countertops - Stone/Granite/Solid, French Doors, Kitchen Island, Wet Bar, Cabinets - Upgraded, Chair Rail, Exterior Access, Recessed Lighting, Remodeled, Stainless Steel Appliances, Pot Filler Faucet, Wainscoting, Gas Stove, Tray Ceiling(s)
- Level: First
Living room
- Features: Flooring - Hardwood, Window(s) - Picture, Window(s) - Stained Glass, Lighting - Sconce, Decorative Molding
- Level: First
Heating
- Baseboard, Oil, Propane, Wood Stove
Cooling
- Central Air
Appliances
- Included: Water Heater, Oven, Dishwasher, Microwave, Indoor Grill, Range, Refrigerator, Freezer, Washer, Dryer, Range Hood, Water Softener, Plumbed For Ice Maker
- Laundry: Dryer Hookup - Electric, Washer Hookup, Flooring - Stone/Ceramic Tile, In Basement, Electric Dryer Hookup
Features
- Closet, Bathroom - Half, Slider, Entrance Foyer, Sitting Room, Wired for Sound
- Flooring: Tile, Marble, Hardwood, Stone / Slate, Flooring - Stone/Ceramic Tile
- Doors: Insulated Doors, French Doors
- Windows: Insulated Windows, Screens
- Basement: Full,Partially Finished,Walk-Out Access,Interior Entry,Garage Access
- Number of fireplaces: 3
- Fireplace features: Family Room, Kitchen, Living Room, Master Bedroom
Interior area
- Total structure area: 3,912
- Total interior livable area: 3,912 sqft
Property
Parking
- Total spaces: 10
- Parking features: Attached, Under, Garage Door Opener, Storage, Garage Faces Side, Oversized, Off Street, Driveway, Paved
- Attached garage spaces: 3
- Uncovered spaces: 7
Features
- Patio & porch: Porch - Enclosed, Screened, Deck - Wood, Patio
- Exterior features: Porch - Enclosed, Porch - Screened, Deck - Wood, Patio, Balcony, Rain Gutters, Hot Tub/Spa, Storage, Professional Landscaping, Sprinkler System, Decorative Lighting, Screens, Garden, Outdoor Gas Grill Hookup
- Has spa: Yes
- Spa features: Private
Lot
- Size: 0.95 Acres
- Features: Wooded
Details
- Additional structures: Workshop
- Parcel number: 78486
- Zoning: RES
Construction
Type & style
- Home type: SingleFamily
- Architectural style: Contemporary,Raised Ranch
- Property subtype: Single Family Residence
Materials
- Frame
- Foundation: Concrete Perimeter
- Roof: Shingle
Condition
- Year built: 1965
Utilities & green energy
- Electric: Circuit Breakers, 200+ Amp Service, Generator Connection
- Sewer: Private Sewer
- Water: Private
- Utilities for property: for Gas Range, for Electric Oven, for Electric Dryer, Washer Hookup, Icemaker Connection, Generator Connection, Outdoor Gas Grill Hookup
Community & neighborhood
Community
- Community features: Shopping, Park, Walk/Jog Trails, Stable(s), Conservation Area, House of Worship, Private School, Public School
Location
- Region: Dover
- Subdivision: Glen Ridge Estates
Other
Other facts
- Listing terms: Contract
- Road surface type: Paved
Price history
| Date | Event | Price |
|---|---|---|
| 7/26/2024 | Sold | $1,625,000+12.1%$415/sqft |
Source: MLS PIN #73246625 Report a problem | ||
| 6/4/2024 | Contingent | $1,450,000$371/sqft |
Source: MLS PIN #73246625 Report a problem | ||
| 6/4/2024 | Listed for sale | $1,450,000$371/sqft |
Source: MLS PIN #73246625 Report a problem | ||
Public tax history
| Year | Property taxes | Tax assessment |
|---|---|---|
| 2025 | $13,967 +11% | $1,239,300 +8% |
| 2024 | $12,581 +4.3% | $1,147,900 +16% |
| 2023 | $12,066 -1.8% | $989,800 |
Find assessor info on the county website
Neighborhood: 02030
Nearby schools
GreatSchools rating
- 7/10Chickering Elementary SchoolGrades: PK-5Distance: 2.7 mi
- 8/10Dover-Sherborn Regional Middle SchoolGrades: 6-8Distance: 2.1 mi
- 10/10Dover-Sherborn Regional High SchoolGrades: 9-12Distance: 2.1 mi
Schools provided by the listing agent
- Elementary: Chickering
- Middle: Ds
- High: Ds
Source: MLS PIN. This data may not be complete. We recommend contacting the local school district to confirm school assignments for this home.
Get a cash offer in 3 minutes
Find out how much your home could sell for in as little as 3 minutes with a no-obligation cash offer.
Estimated market value$2,331,900
Get a cash offer in 3 minutes
Find out how much your home could sell for in as little as 3 minutes with a no-obligation cash offer.
Estimated market value
$2,331,900

