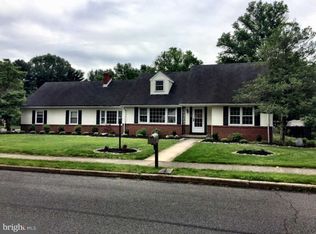Sold for $575,000 on 07/27/23
$575,000
190 Applegate Dr, Hamilton, NJ 08690
4beds
2,732sqft
SingleFamily
Built in 1966
0.25 Acres Lot
$667,900 Zestimate®
$210/sqft
$5,036 Estimated rent
Home value
$667,900
$635,000 - $701,000
$5,036/mo
Zestimate® history
Loading...
Owner options
Explore your selling options
What's special
Updates throughout this 4 BR 3.5 Bath. Eat-in-kitchen with new stainless steel appliance package,granite countertop,ceramic tile flooring, recessed lighting throughout first floor. Large entrance foyer, spacious formal livingroom with brick fireplace, new crown molding, hardwood floors, diningroom features hardwood floors and crown molding, large family room with adjacent sun room. Master Bedroom features sitting area with double closets, master bath, beautiful hardwood floors. Full finished basement (2016) with full bath and wet bar, walk out, walk-up attic, Sun Porch, 2 car garage, paver patio, 2 zone cooling (system installed in 2013). Located in sought after Steinert School district. Close to shopping centers, schools, and minutes from the Hamilton Train Station, Mercer County Park and walk to Sayen Gardens
Facts & features
Interior
Bedrooms & bathrooms
- Bedrooms: 4
- Bathrooms: 4
- Full bathrooms: 3
- 1/2 bathrooms: 1
Heating
- Forced air
Cooling
- Central
Appliances
- Included: Dishwasher, Dryer, Freezer, Microwave, Range / Oven, Refrigerator, Washer
Features
- Kitchen Island, Eat-in Kitchen, Crown Molding, Wet/Dry Bar, Sprinkler System, Formal/Separate Dining Room, Kitchen - Gourmet
- Flooring: Hardwood
- Basement: Finished
- Has fireplace: Yes
Interior area
- Total interior livable area: 2,732 sqft
- Finished area below ground: 0
Property
Parking
- Total spaces: 2
- Parking features: Garage - Attached
Features
- Exterior features: Wood
Lot
- Size: 0.25 Acres
Details
- Parcel number: 0301724000000017
- Special conditions: Standard
Construction
Type & style
- Home type: SingleFamily
- Architectural style: Colonial
Condition
- Year built: 1966
Community & neighborhood
Location
- Region: Hamilton
- Municipality: HAMILTON TWP
Other
Other facts
- Heating: Forced Air
- FireplaceYN: true
- GarageYN: true
- AttachedGarageYN: true
- HeatingYN: true
- CoolingYN: true
- StructureType: Detached
- ConstructionMaterials: Frame
- StoriesTotal: 2
- ArchitecturalStyle: Colonial
- InteriorFeatures: Kitchen Island, Eat-in Kitchen, Crown Molding, Wet/Dry Bar, Sprinkler System, Formal/Separate Dining Room, Kitchen - Gourmet
- OpenParkingSpaces: 3
- SpecialListingConditions: Standard
- ParkingFeatures: Driveway, Off Street, Attached Garage, Asphalt, Garage Faces Front
- CoveredSpaces: 2
- Cooling: Central Air, Zoned
- Appliances: Microwave, Washer, Dryer - Gas
- BelowGradeFinishedArea: 0
- MlsStatus: Pending
- Municipality: HAMILTON TWP
- TaxAnnualAmount: 10282.0
Price history
| Date | Event | Price |
|---|---|---|
| 7/27/2023 | Sold | $575,000+30.9%$210/sqft |
Source: Public Record | ||
| 12/2/2020 | Sold | $439,392-2.1%$161/sqft |
Source: Berkshire Hathaway HomeServices Fox & Roach #NJME302582_08690 | ||
| 9/30/2020 | Pending sale | $448,800$164/sqft |
Source: RE/MAX Tri County #NJME302582 | ||
| 9/29/2020 | Listed for sale | $448,800+23.5%$164/sqft |
Source: RE/MAX Tri County #NJME302582 | ||
| 1/22/2013 | Sold | $363,500-4.3%$133/sqft |
Source: Public Record | ||
Public tax history
| Year | Property taxes | Tax assessment |
|---|---|---|
| 2025 | $12,954 | $367,600 |
| 2024 | $12,954 +15.6% | $367,600 |
| 2023 | $11,202 | $367,600 +7.1% |
Find assessor info on the county website
Neighborhood: Mercerville
Nearby schools
GreatSchools rating
- 4/10University Heights/H.D. Morrison Elementary SchoolGrades: PK-5Distance: 1.4 mi
- 3/10Emily C Reynolds Middle SchoolGrades: 6-8Distance: 1.4 mi
- 4/10Hamilton East-Steinert High SchoolGrades: 9-12Distance: 1.6 mi
Schools provided by the listing agent
- District: HAMILTON TOWNSHIP
Source: The MLS. This data may not be complete. We recommend contacting the local school district to confirm school assignments for this home.

Get pre-qualified for a loan
At Zillow Home Loans, we can pre-qualify you in as little as 5 minutes with no impact to your credit score.An equal housing lender. NMLS #10287.
Sell for more on Zillow
Get a free Zillow Showcase℠ listing and you could sell for .
$667,900
2% more+ $13,358
With Zillow Showcase(estimated)
$681,258